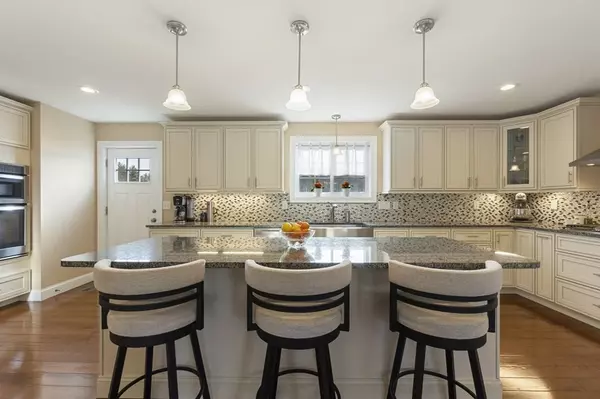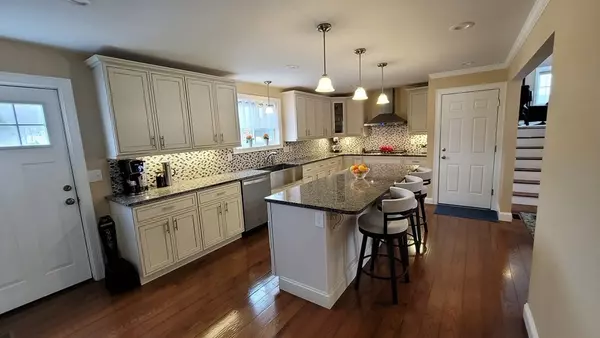$750,000
$689,900
8.7%For more information regarding the value of a property, please contact us for a free consultation.
4 Beds
2.5 Baths
2,762 SqFt
SOLD DATE : 03/18/2022
Key Details
Sold Price $750,000
Property Type Single Family Home
Sub Type Single Family Residence
Listing Status Sold
Purchase Type For Sale
Square Footage 2,762 sqft
Price per Sqft $271
MLS Listing ID 72938211
Sold Date 03/18/22
Style Colonial
Bedrooms 4
Full Baths 2
Half Baths 1
Year Built 2018
Annual Tax Amount $9,916
Tax Year 2022
Lot Size 1.870 Acres
Acres 1.87
Property Description
Welcome to this gorgeous sun-filled colonial 4 years young nestled on 1.87 acres on a dead-end street. This home features 4 bedrooms, 2 ½ baths, 2-car attached garage with direct entry to kitchen & nearly 2800 sq ft of living! Stunning kitchen w/large island, granite counters, soft-close cabinetry w/organizers; s/s appliances, gas range & hardwood flooring continuing through main level. Huge family room with vaulted ceiling, gas fireplace & home theatre complete with 4k projector & 120" screen! Living room, half bath and additional room to suit your needs. The second floor offers a spacious master bedroom en suite with hardwood flooring, walk-in closet & bath with double vanity & tiled shower; three additional bedrooms with closets & wall-to-wall carpet; a full bath & separate laundry. Daylight lower level with sliders to patio, ideal for future living space. recessed lighting, crown molding, central air, deck off kitchen, large backyard, great location! This home is move in ready!
Location
State MA
County Middlesex
Zoning RCR
Direction Route 111/Nashua Road to Nissitissit Lane to Pierce Street
Rooms
Family Room Vaulted Ceiling(s), Flooring - Hardwood, Cable Hookup, Recessed Lighting
Basement Full, Walk-Out Access, Radon Remediation System, Unfinished
Primary Bedroom Level Second
Dining Room Flooring - Hardwood, Wainscoting, Lighting - Overhead, Crown Molding
Kitchen Flooring - Hardwood, Countertops - Stone/Granite/Solid, Kitchen Island, Cabinets - Upgraded, Deck - Exterior, Recessed Lighting, Stainless Steel Appliances, Wine Chiller, Gas Stove, Lighting - Pendant
Interior
Interior Features Closet, Lighting - Overhead, Office
Heating Forced Air, Propane
Cooling Central Air
Flooring Tile, Carpet, Hardwood, Flooring - Hardwood
Fireplaces Number 1
Fireplaces Type Family Room
Appliance Range, Oven, Dishwasher, Microwave, Refrigerator, Washer, Dryer, Propane Water Heater, Tank Water Heaterless, Utility Connections for Gas Range, Utility Connections for Electric Oven, Utility Connections for Electric Dryer
Laundry Flooring - Hardwood, Electric Dryer Hookup, Washer Hookup, Lighting - Overhead, Second Floor
Exterior
Garage Spaces 2.0
Community Features Shopping, Park, Highway Access, Public School
Utilities Available for Gas Range, for Electric Oven, for Electric Dryer, Washer Hookup
Roof Type Shingle
Total Parking Spaces 6
Garage Yes
Building
Lot Description Corner Lot
Foundation Concrete Perimeter
Sewer Private Sewer
Water Public
Schools
Elementary Schools Varnum Brook
Middle Schools Nissitissit
High Schools North Middlesex
Read Less Info
Want to know what your home might be worth? Contact us for a FREE valuation!

Our team is ready to help you sell your home for the highest possible price ASAP
Bought with Tim Desmarais • Leading Edge Real Estate

"My job is to find and attract mastery-based agents to the office, protect the culture, and make sure everyone is happy! "






