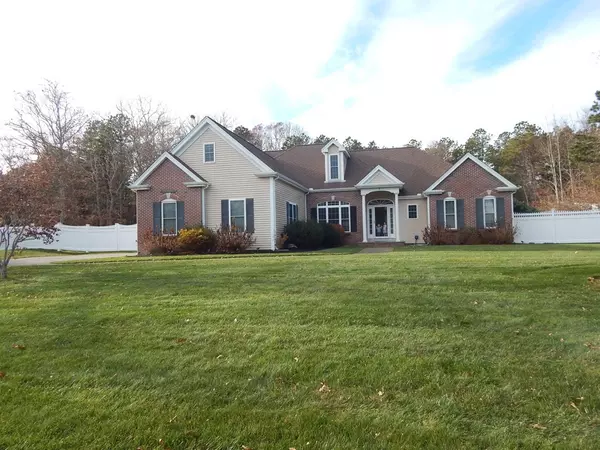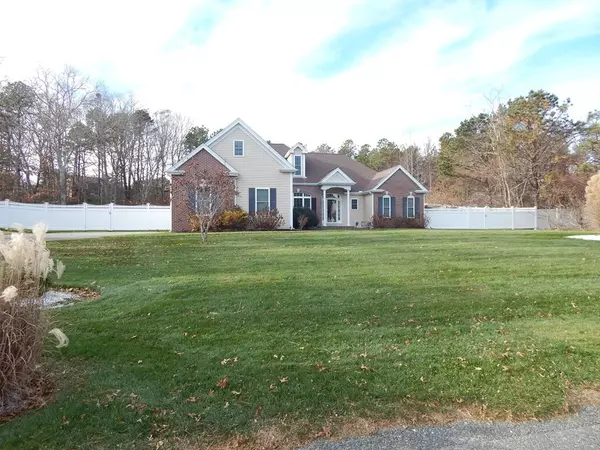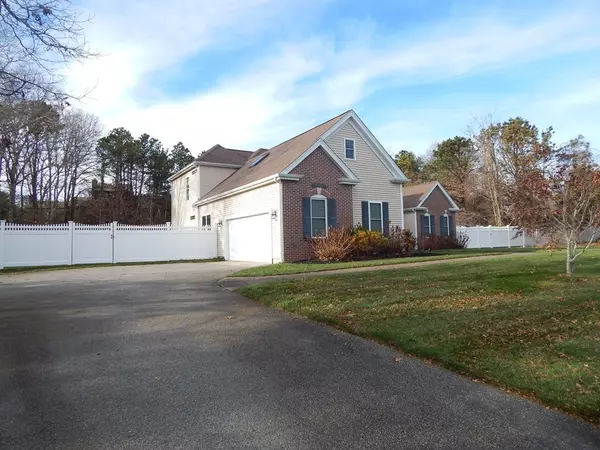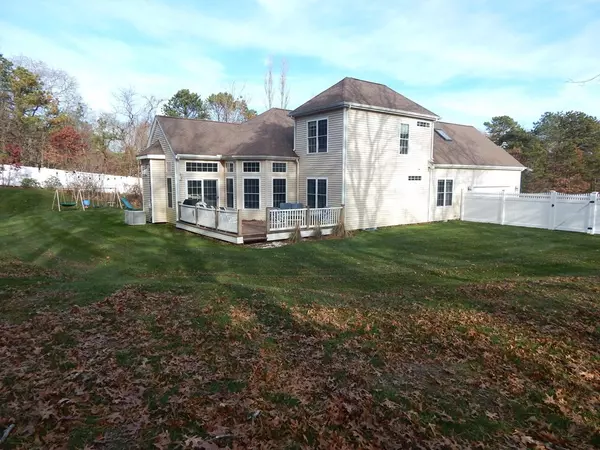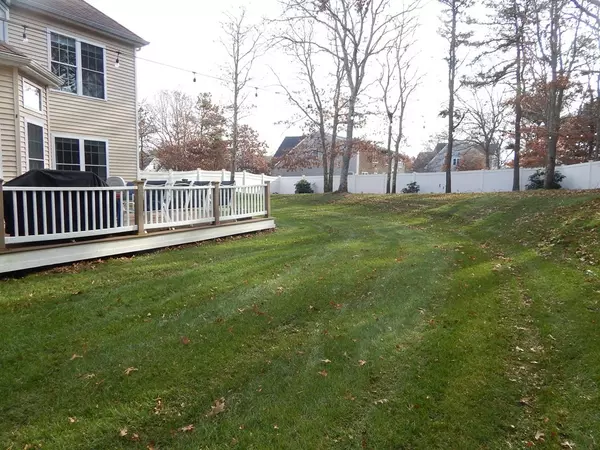$775,000
$775,000
For more information regarding the value of a property, please contact us for a free consultation.
4 Beds
3.5 Baths
2,842 SqFt
SOLD DATE : 03/17/2022
Key Details
Sold Price $775,000
Property Type Single Family Home
Sub Type Single Family Residence
Listing Status Sold
Purchase Type For Sale
Square Footage 2,842 sqft
Price per Sqft $272
Subdivision Port Of Call
MLS Listing ID 72925012
Sold Date 03/17/22
Style Contemporary
Bedrooms 4
Full Baths 3
Half Baths 1
HOA Y/N true
Year Built 2007
Annual Tax Amount $6,468
Tax Year 2022
Lot Size 0.920 Acres
Acres 0.92
Property Description
WOW !! This home and neighborhood are spectacular - This beautifully kept contemporary is open, airy, light, bright and with many angles to it's architecture. There is a formal living room, family room with fireplace, formal dining and a large eat in area - great for entertaining - There is central A/C, sprinklers, fenced yard, low maintenance vinyl siding / and brick. It also offers 3 full baths, 3 bedrooms including master suite on the FIRST LEVEL, first level laundry , lots of gleaming wood floors and vaulted ceilings throughout Master bath has a jacuzzi & glass shower - There is a walk - in attic with lots of room for storage & the basement is partially finished with rooms walled off to get you started. SECOND LEVEL: Has full bath, bedroom and huge den / playroom Owners are purchasing a new home and are looking for an early March closing on this one.
Location
State MA
County Barnstable
Zoning 1
Direction cape side canal - head toward Bourne Bridge end from Sagamore - entrance across from Gallo Ice Rink
Rooms
Family Room Vaulted Ceiling(s), Deck - Exterior
Basement Full, Interior Entry, Bulkhead
Primary Bedroom Level First
Dining Room Vaulted Ceiling(s), Flooring - Wood
Kitchen Flooring - Wood, Dining Area, Pantry, Countertops - Stone/Granite/Solid, Kitchen Island, Gas Stove
Interior
Interior Features Bathroom - Half, Den, Bathroom
Heating Forced Air, Natural Gas
Cooling Central Air
Flooring Wood, Tile, Carpet, Flooring - Wall to Wall Carpet
Fireplaces Number 1
Fireplaces Type Family Room
Appliance Range, Oven, Dishwasher, Microwave, Countertop Range, Refrigerator, Range Hood, Gas Water Heater, Utility Connections for Gas Range
Laundry First Floor, Washer Hookup
Exterior
Exterior Feature Professional Landscaping, Sprinkler System
Garage Spaces 2.0
Fence Fenced
Utilities Available for Gas Range, Washer Hookup
Total Parking Spaces 2
Garage Yes
Building
Foundation Concrete Perimeter, Irregular
Sewer Inspection Required for Sale
Water Public
Others
Senior Community false
Read Less Info
Want to know what your home might be worth? Contact us for a FREE valuation!

Our team is ready to help you sell your home for the highest possible price ASAP
Bought with Vivian Mulligan • Mulligan, Inc. Real Estate

"My job is to find and attract mastery-based agents to the office, protect the culture, and make sure everyone is happy! "


