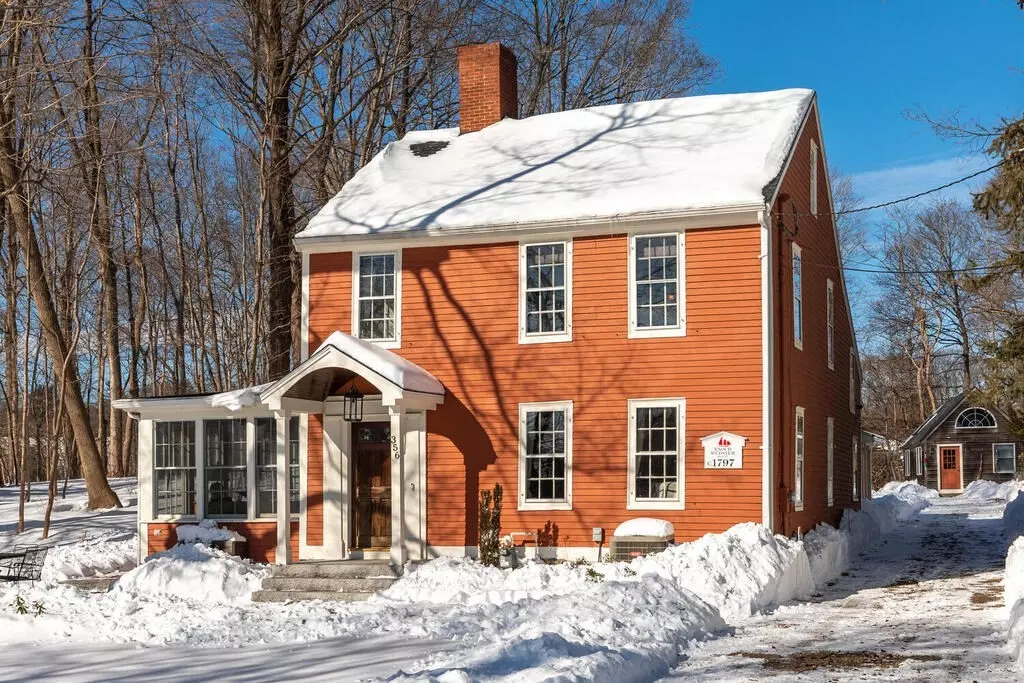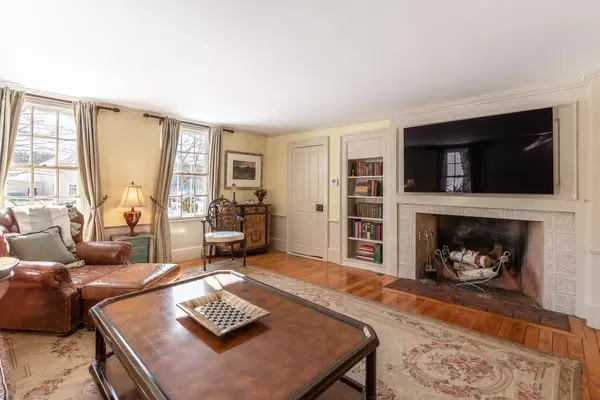$970,000
$899,000
7.9%For more information regarding the value of a property, please contact us for a free consultation.
3 Beds
2.5 Baths
2,877 SqFt
SOLD DATE : 03/18/2022
Key Details
Sold Price $970,000
Property Type Single Family Home
Sub Type Single Family Residence
Listing Status Sold
Purchase Type For Sale
Square Footage 2,877 sqft
Price per Sqft $337
Subdivision Point Shore
MLS Listing ID 72940938
Sold Date 03/18/22
Style Colonial, Saltbox
Bedrooms 3
Full Baths 2
Half Baths 1
Year Built 1797
Annual Tax Amount $13,919
Tax Year 2021
Lot Size 0.450 Acres
Acres 0.45
Property Description
Straight out of a quintessential New England scene sits this Point Shore charmer! A perfect combination of original detail and modern updates. Stunning kitchen with cathedral ceiling, cherry cabinets, granite countertops and pantry. Heated sunroom with windows galore, and river views. First floor also features a dining room with walk-in fireplace, formal living room, family room with beamed ceilings, den, and mudroom with built-in cabinets. Front and back staircases lead to the second floor. Enjoy river views from the primary bedroom which also has a walk-in closet. Two additional bedrooms, and two full baths, including one beautifully renovated with tons of marble. This property also includes a fabulous, separate, heated studio with loft, ready for endless possibilities. The yard is an oasis with a stone patio, stone wall, waterfall feature, raised garden beds and Powwow River access to launch a kayak or canoe! A truly wonderful home!
Location
State MA
County Essex
Zoning R20
Direction GPS
Rooms
Family Room Beamed Ceilings, Closet, Flooring - Wood
Basement Interior Entry, Dirt Floor, Concrete
Primary Bedroom Level Second
Dining Room Closet/Cabinets - Custom Built, Flooring - Wood
Kitchen Cathedral Ceiling(s), Flooring - Stone/Ceramic Tile, Flooring - Wood, Dining Area, Pantry, Countertops - Stone/Granite/Solid, Recessed Lighting, Stainless Steel Appliances, Gas Stove, Peninsula
Interior
Interior Features Recessed Lighting, Closet/Cabinets - Custom Built, Home Office, Sun Room, Mud Room, Den
Heating Forced Air, Electric Baseboard, Radiant, Natural Gas, Pellet Stove, Other
Cooling Central Air, Ductless
Flooring Wood, Tile, Carpet, Flooring - Wood, Flooring - Stone/Ceramic Tile
Fireplaces Number 4
Fireplaces Type Dining Room, Living Room, Wood / Coal / Pellet Stove
Appliance Range, Dishwasher, Microwave, Refrigerator, Washer, Dryer, Water Treatment, Water Softener, Gas Water Heater, Utility Connections for Gas Range, Utility Connections for Gas Dryer
Laundry First Floor, Washer Hookup
Exterior
Exterior Feature Rain Gutters, Storage, Professional Landscaping, Garden, Stone Wall
Community Features Shopping, Highway Access, House of Worship, Marina, Public School
Utilities Available for Gas Range, for Gas Dryer, Washer Hookup
Waterfront true
Waterfront Description Waterfront, River
View Y/N Yes
View Scenic View(s)
Roof Type Shingle
Total Parking Spaces 6
Garage No
Building
Foundation Stone
Sewer Public Sewer
Water Public
Others
Acceptable Financing Contract
Listing Terms Contract
Read Less Info
Want to know what your home might be worth? Contact us for a FREE valuation!

Our team is ready to help you sell your home for the highest possible price ASAP
Bought with Hanneman + Gonzales Team • Compass

"My job is to find and attract mastery-based agents to the office, protect the culture, and make sure everyone is happy! "






