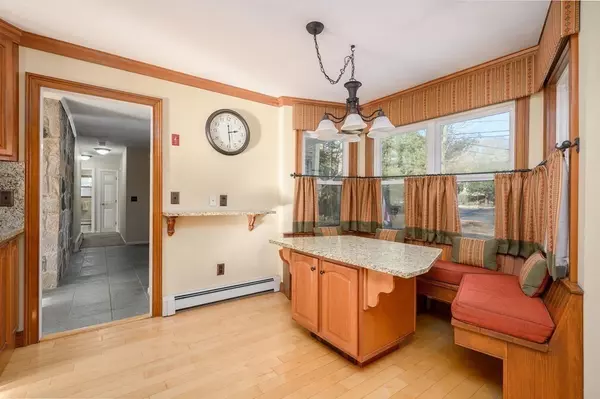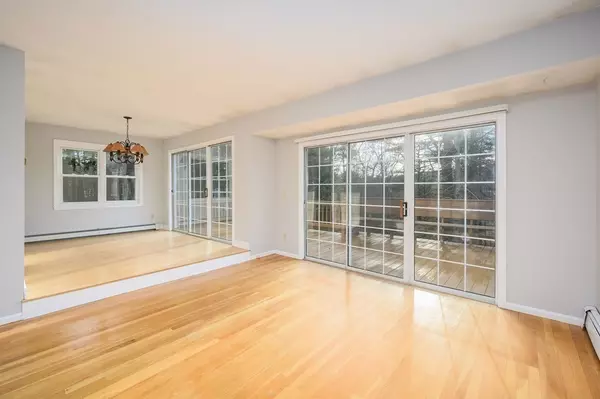$653,000
$639,000
2.2%For more information regarding the value of a property, please contact us for a free consultation.
3 Beds
2 Baths
2,348 SqFt
SOLD DATE : 03/18/2022
Key Details
Sold Price $653,000
Property Type Single Family Home
Sub Type Single Family Residence
Listing Status Sold
Purchase Type For Sale
Square Footage 2,348 sqft
Price per Sqft $278
Subdivision Blackmount
MLS Listing ID 72936717
Sold Date 03/18/22
Style Ranch
Bedrooms 3
Full Baths 2
HOA Y/N false
Year Built 1979
Annual Tax Amount $5,726
Tax Year 2021
Lot Size 0.530 Acres
Acres 0.53
Property Description
Retreat Setting in the heart of the BLACKMOUNT NEIGHBORHOOD! Enjoy the sunsets and private views from the wrap around deck and from the rear facing rooms with sliders that "bring the outside in." The stone fireplace makes a statement as you enter the home and leads you to the sun filled living room and dining room. The custom "eat- in" nook with built-in window seats adds a unique charm to the kitchen. The main floor also includes a primary bedroom ensuite with a walk in closet and two good size bedrooms with a double sink bathroom. An additional bedroom/office in the lower level with french doors opens up to the spacious playroom/workout room with natural light and walk out to patio. Convenient location to beaches, shopping, golf courses, Daniel Webster Estate and highway. Make this house your own!
Location
State MA
County Plymouth
Zoning R-1
Direction GPS
Rooms
Family Room Flooring - Wall to Wall Carpet, French Doors, Cable Hookup, Recessed Lighting, Storage
Basement Full, Partially Finished, Walk-Out Access
Primary Bedroom Level First
Dining Room Deck - Exterior, Slider, Lighting - Pendant
Kitchen Flooring - Wood, Window(s) - Bay/Bow/Box, Dining Area, Countertops - Stone/Granite/Solid, Lighting - Pendant, Lighting - Overhead
Interior
Interior Features Slider, Home Office
Heating Baseboard, Oil, Electric
Cooling None
Flooring Wood, Tile, Hardwood, Flooring - Wall to Wall Carpet
Fireplaces Number 1
Fireplaces Type Living Room
Appliance Range, Dishwasher, Disposal, Microwave, Refrigerator, Water Treatment, ENERGY STAR Qualified Dryer, ENERGY STAR Qualified Washer, Oil Water Heater, Utility Connections for Electric Range, Utility Connections for Electric Dryer
Laundry Washer Hookup
Exterior
Exterior Feature Rain Gutters, Storage, Stone Wall
Community Features Public Transportation, Shopping, Tennis Court(s), Park, Walk/Jog Trails, Golf, Medical Facility, Conservation Area, Highway Access, House of Worship, Marina, Public School
Utilities Available for Electric Range, for Electric Dryer, Washer Hookup
Waterfront false
Waterfront Description Beach Front, Harbor, Ocean, 1 to 2 Mile To Beach
Roof Type Shingle
Total Parking Spaces 2
Garage No
Building
Lot Description Wooded, Gentle Sloping
Foundation Concrete Perimeter
Sewer Private Sewer
Water Public
Schools
Elementary Schools Gov Winslow
Middle Schools Furnace Brook
High Schools Marshfield
Read Less Info
Want to know what your home might be worth? Contact us for a FREE valuation!

Our team is ready to help you sell your home for the highest possible price ASAP
Bought with The Haddad Homes Group • Compass

"My job is to find and attract mastery-based agents to the office, protect the culture, and make sure everyone is happy! "






