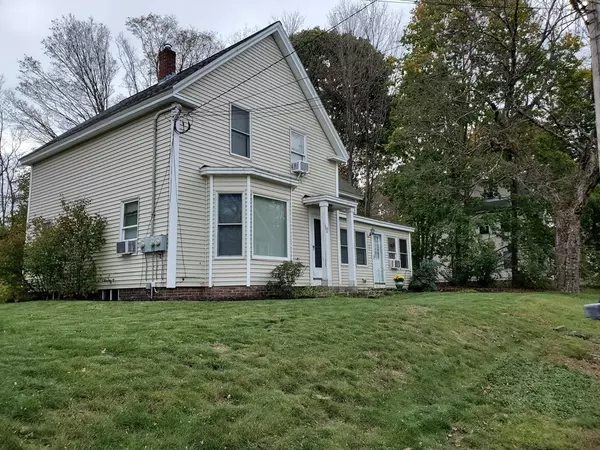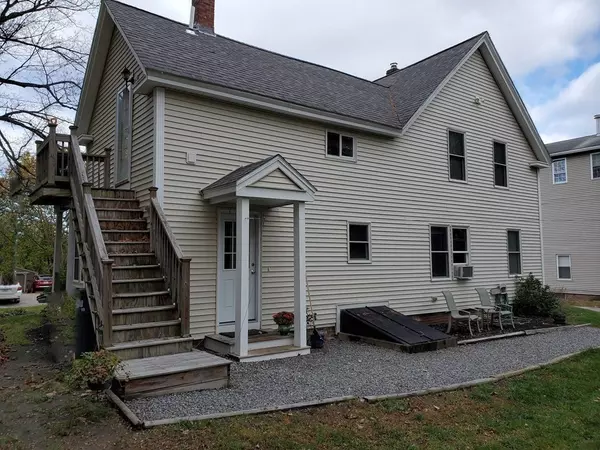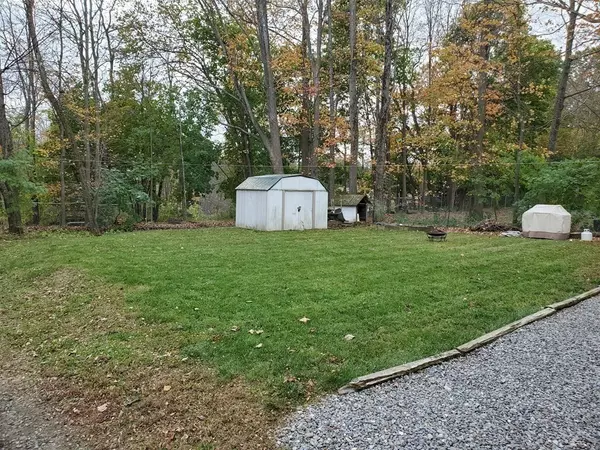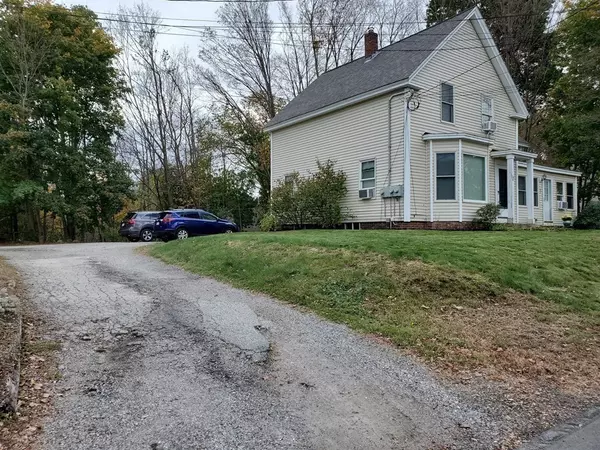$454,000
$454,000
For more information regarding the value of a property, please contact us for a free consultation.
4 Beds
2 Baths
1,797 SqFt
SOLD DATE : 03/25/2022
Key Details
Sold Price $454,000
Property Type Multi-Family
Sub Type Multi Family
Listing Status Sold
Purchase Type For Sale
Square Footage 1,797 sqft
Price per Sqft $252
MLS Listing ID 72914928
Sold Date 03/25/22
Bedrooms 4
Full Baths 2
Year Built 1890
Annual Tax Amount $4,397
Tax Year 2021
Lot Size 10,890 Sqft
Acres 0.25
Property Description
Great owner occupied or investor opportunity. Check out this 2 Unit home. Located on a quiet street close to town, this well maintained home has newer vinyl siding, windows, roof, and furnace. The two unit up/down property has two bedrooms on each level. Laundry space and hook ups in each unit. Level yard for relaxing or entertaining. Live in one rent the other to off set your mortgage. First floor unit spaces include kitchen, full bath, two bedrooms, office space, living room, mudroom/laundry space. Current tenant is in the process of moving by Nov 30, this unit will remain unoccupied for new owner. Second floor has kitchen, 3/4 bath, two bedrooms, living room, laundry space. Current tenant has lived here many years and would prefer to stay. Each unit has separate utilities. Property serviced by town water/sewer and natural gas. BOM due to Buyer financing.
Location
State MA
County Middlesex
Zoning SUR
Direction Route 113, to Groton Street, turn onto Prospect Street, house on left side.
Rooms
Basement Bulkhead, Dirt Floor, Unfinished
Interior
Interior Features Unit 1 Rooms(Living Room, Kitchen), Unit 2 Rooms(Living Room, Kitchen, Other (See Remarks))
Heating Unit 1(Hot Water Baseboard, Gas), Unit 2(Hot Water Baseboard, Gas)
Cooling Unit 1(None), Unit 2(None)
Flooring Tile, Vinyl, Carpet, Unit 1(undefined), Unit 2(Wall to Wall Carpet, Stone/Ceramic Tile Floor)
Appliance Unit 1(Range, Refrigerator), Unit 2(Range, Refrigerator), Tank Water Heater
Exterior
Community Features Shopping, Park, Walk/Jog Trails, Bike Path, House of Worship, Private School, Public School
Roof Type Shingle
Total Parking Spaces 4
Garage No
Building
Lot Description Level
Story 3
Foundation Stone
Sewer Public Sewer
Water Public
Schools
Elementary Schools Varnum Brook
Middle Schools Nissitissit
High Schools North Middlesex
Others
Senior Community false
Acceptable Financing Contract
Listing Terms Contract
Read Less Info
Want to know what your home might be worth? Contact us for a FREE valuation!

Our team is ready to help you sell your home for the highest possible price ASAP
Bought with Andrea Dutile • ERA Key Realty Services

"My job is to find and attract mastery-based agents to the office, protect the culture, and make sure everyone is happy! "






