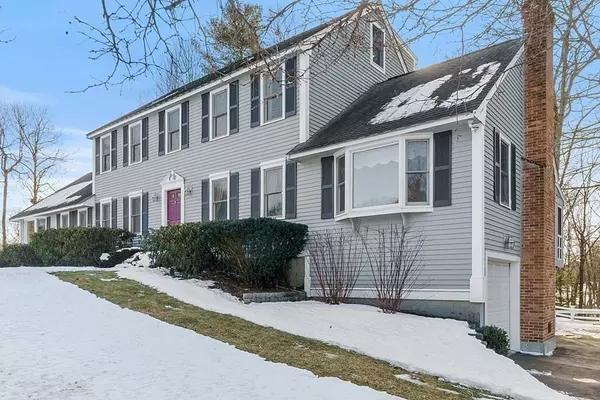$700,000
$649,900
7.7%For more information regarding the value of a property, please contact us for a free consultation.
4 Beds
3.5 Baths
2,997 SqFt
SOLD DATE : 03/29/2022
Key Details
Sold Price $700,000
Property Type Single Family Home
Sub Type Single Family Residence
Listing Status Sold
Purchase Type For Sale
Square Footage 2,997 sqft
Price per Sqft $233
Subdivision Shattuck Estates
MLS Listing ID 72939532
Sold Date 03/29/22
Style Colonial
Bedrooms 4
Full Baths 3
Half Baths 1
HOA Y/N false
Year Built 1992
Annual Tax Amount $8,314
Tax Year 2022
Lot Size 0.700 Acres
Acres 0.7
Property Description
Shattuck Estates! Convenience and move-in ready! Complete with inlaw designed with owners and builder. Main house has a traditional floor plan with open kitchen in oak and granite with tile floor and backsplash. The fireplaced cathedral family room opens to kitchen with delightful individual screened porches for main house and inlaw. Second floor 3 spacious bedrooms and a loft (Currently bedroom) on the third floor. Many updates by these original owners: Gas heating system 9 yrs old, hot water tank 4 yrs, roof in architectural shingles 9 yrs. 3 updated baths on the owner side. flooring throughout most updated in main house. Three car garage with one side tandem. Lawn sprinklers and well landscaped yard. Inlaw designed for family members not as a rental unit. Great neighborhood for walking and biking! Enjoy the new North Middlesex High School, and NH shopping too! Showings begin Friday 2/4.
Location
State MA
County Middlesex
Zoning RCR
Direction Rte 111 to Dow to Longmeadow then left on Ridge Road to #25. Or 111 to Brookdale to Ridge
Rooms
Family Room Flooring - Wood
Basement Full, Partially Finished, Walk-Out Access, Interior Entry, Garage Access, Concrete
Primary Bedroom Level Second
Dining Room Flooring - Hardwood
Kitchen Flooring - Stone/Ceramic Tile
Interior
Interior Features Loft, Sun Room, Play Room, Inlaw Apt., Sauna/Steam/Hot Tub
Heating Forced Air, Natural Gas
Cooling Central Air
Flooring Wood, Tile, Carpet, Concrete, Hardwood, Flooring - Wall to Wall Carpet, Flooring - Hardwood, Flooring - Laminate, Flooring - Stone/Ceramic Tile
Fireplaces Number 1
Appliance Range, Dishwasher, Microwave, Refrigerator, Gas Water Heater, Tank Water Heater, Plumbed For Ice Maker, Utility Connections for Gas Range, Utility Connections for Electric Range, Utility Connections for Electric Dryer
Laundry Bathroom - Half, Flooring - Stone/Ceramic Tile, Electric Dryer Hookup, Washer Hookup, First Floor
Exterior
Exterior Feature Rain Gutters, Storage, Professional Landscaping, Sprinkler System
Garage Spaces 3.0
Community Features Shopping, Park, Walk/Jog Trails, Stable(s), Golf, Medical Facility, Bike Path, Conservation Area, Highway Access, House of Worship, Private School, Public School, University
Utilities Available for Gas Range, for Electric Range, for Electric Dryer, Washer Hookup, Icemaker Connection
Roof Type Shingle, Rubber
Total Parking Spaces 7
Garage Yes
Building
Lot Description Wooded, Cleared, Sloped
Foundation Concrete Perimeter
Sewer Private Sewer
Water Public
Schools
Elementary Schools Hawthorne Brook
Middle Schools Nissitissit
High Schools North Middlesex
Others
Senior Community false
Read Less Info
Want to know what your home might be worth? Contact us for a FREE valuation!

Our team is ready to help you sell your home for the highest possible price ASAP
Bought with Brooke Pickering • Lamacchia Realty, Inc.

"My job is to find and attract mastery-based agents to the office, protect the culture, and make sure everyone is happy! "






