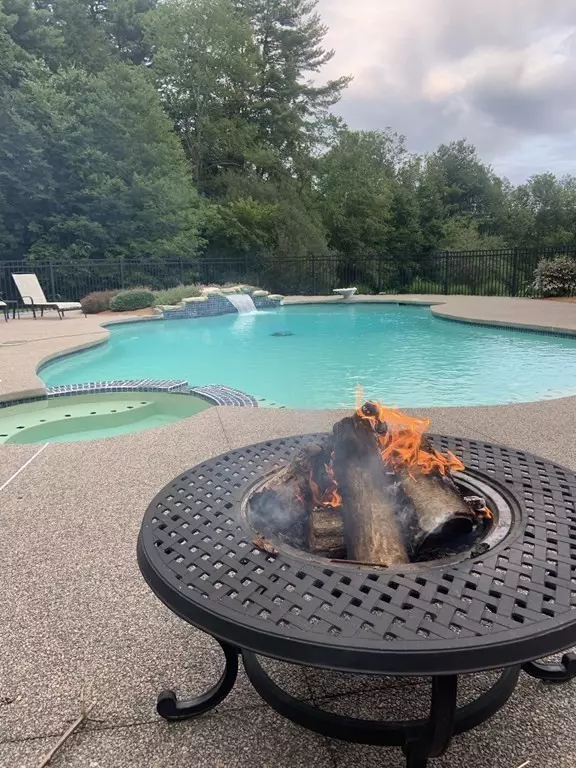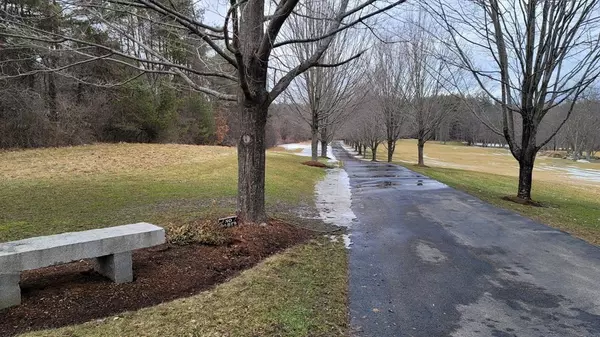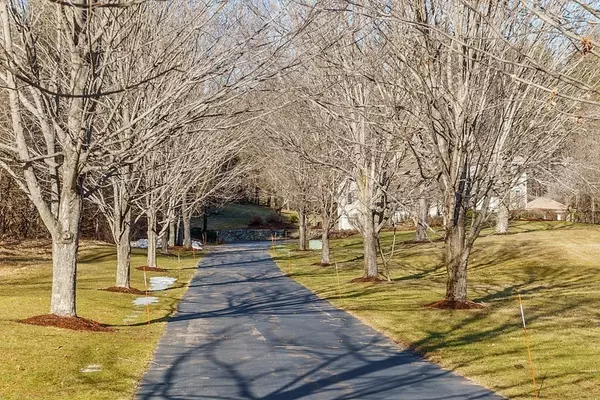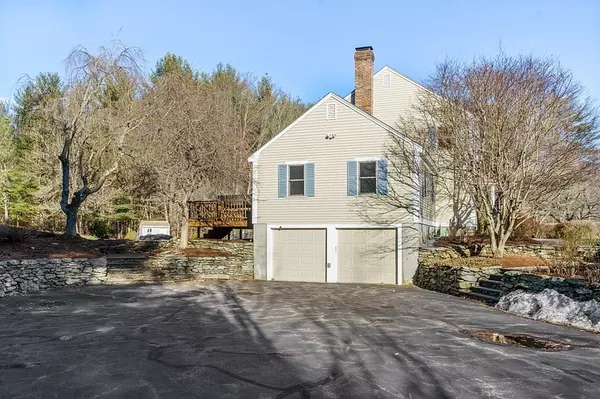$803,000
$774,000
3.7%For more information regarding the value of a property, please contact us for a free consultation.
4 Beds
3 Baths
3,386 SqFt
SOLD DATE : 04/04/2022
Key Details
Sold Price $803,000
Property Type Single Family Home
Sub Type Single Family Residence
Listing Status Sold
Purchase Type For Sale
Square Footage 3,386 sqft
Price per Sqft $237
MLS Listing ID 72944407
Sold Date 04/04/22
Style Colonial
Bedrooms 4
Full Baths 2
Half Baths 2
HOA Y/N false
Year Built 1986
Annual Tax Amount $8,621
Tax Year 2022
Lot Size 4.000 Acres
Acres 4.0
Property Description
Situated Perfectly to Enjoy Amazing Views of 4 Majestic and Magical Acres, this Beautiful Custom Colonial will Capture your Senses. It’s Just Amazing. With a Large, but Private Heated Gunite Pool and Hot Tub, Walk-Out from an Amazing Game Room, to the Pool Patio, Cabana, Fire Pit, Incredible Landscape and Beautifully Subtle Stone Walls. The KITCHEN! Large Center Island, High-End Wolf Stainless Appliances, Induction Cooktop, Warmer, Double Oven, Microwave, Integrated Panel Refrigerator and Additional Freezer, a High Capacity Hood Vent, ALL Properly Positioned with Custom Cherry Cabinets. Hardwood Throughout! Updated Full Bathroom’s, Jacuzzi Master Bath. Open Concept Kitchen/LARGE Family Room with Attached Exterior Deck. The Walk-Out Game Room/Pool Area Connection is Perfect for Entertainment and Fun! You Must Experience. OFFERS are Due by Tuesday, February 22nd at 6:00pm.
Location
State MA
County Middlesex
Zoning TNR
Direction This property address is off Route 119, distanced far away from the road.
Rooms
Family Room Wood / Coal / Pellet Stove, Ceiling Fan(s), Flooring - Hardwood, Cable Hookup, Deck - Exterior, Exterior Access, Open Floorplan, Recessed Lighting, Lighting - Overhead
Basement Full, Finished, Walk-Out Access, Interior Entry, Garage Access
Primary Bedroom Level Second
Dining Room Flooring - Hardwood, Open Floorplan, Crown Molding
Kitchen Bathroom - Full, Flooring - Hardwood, Window(s) - Bay/Bow/Box, Dining Area, Pantry, Countertops - Stone/Granite/Solid, Kitchen Island, Cabinets - Upgraded, Cable Hookup, Open Floorplan, Recessed Lighting, Stainless Steel Appliances, Lighting - Pendant
Interior
Interior Features Bathroom - Half, Closet, Closet/Cabinets - Custom Built, Countertops - Stone/Granite/Solid, Kitchen Island, Wet bar, Cable Hookup, Open Floorplan, Recessed Lighting, Game Room, Office, Bathroom, Wet Bar, Wired for Sound
Heating Baseboard, Electric Baseboard, Oil, Wood Stove
Cooling Central Air, Whole House Fan
Flooring Tile, Carpet, Marble, Hardwood, Engineered Hardwood, Flooring - Stone/Ceramic Tile, Flooring - Wall to Wall Carpet
Fireplaces Number 2
Fireplaces Type Living Room
Appliance Oven, Microwave, ENERGY STAR Qualified Refrigerator, ENERGY STAR Qualified Dryer, ENERGY STAR Qualified Dishwasher, ENERGY STAR Qualified Washer, Freezer - Upright, Range Hood, Cooktop, Oven - ENERGY STAR, Second Dishwasher, Oil Water Heater, Tank Water Heater, Utility Connections for Electric Range, Utility Connections for Electric Oven, Utility Connections for Electric Dryer
Laundry Second Floor
Exterior
Exterior Feature Storage, Professional Landscaping, Decorative Lighting, Garden, Horses Permitted, Stone Wall
Garage Spaces 2.0
Pool Pool - Inground Heated
Community Features Public Transportation, Shopping, Pool, Tennis Court(s), Park, Walk/Jog Trails, Stable(s), Golf, Medical Facility, Bike Path, Conservation Area, House of Worship, Private School, Public School
Utilities Available for Electric Range, for Electric Oven, for Electric Dryer, Generator Connection
Roof Type Shingle
Total Parking Spaces 8
Garage Yes
Private Pool true
Building
Lot Description Wooded, Level
Foundation Concrete Perimeter
Sewer Inspection Required for Sale, Private Sewer
Water Private
Others
Senior Community false
Read Less Info
Want to know what your home might be worth? Contact us for a FREE valuation!

Our team is ready to help you sell your home for the highest possible price ASAP
Bought with Jeff Gordon • EXIT Assurance Realty

"My job is to find and attract mastery-based agents to the office, protect the culture, and make sure everyone is happy! "






