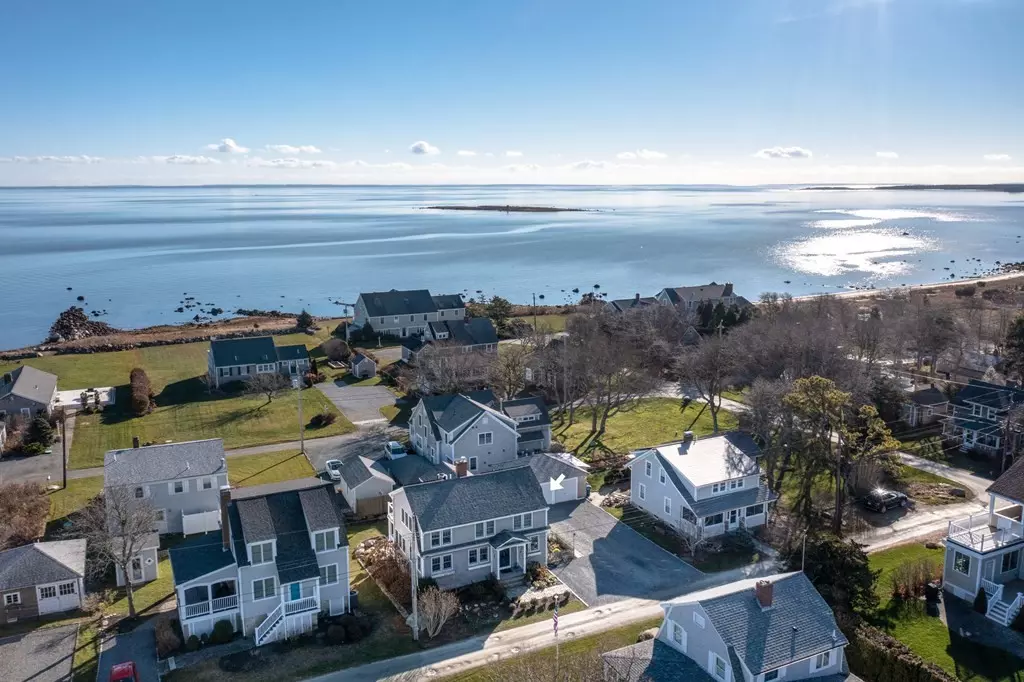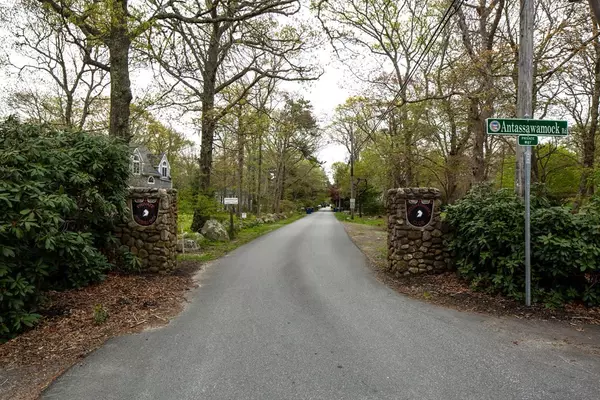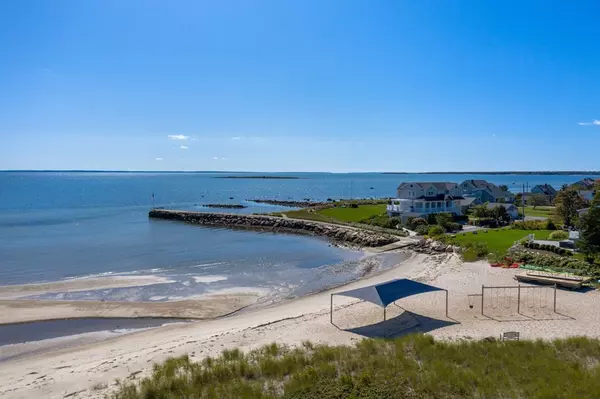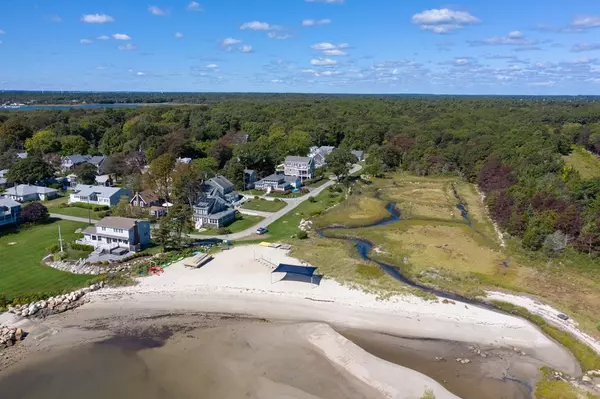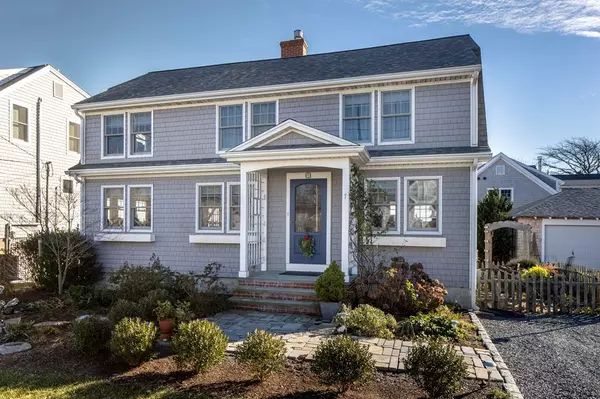$920,000
$995,000
7.5%For more information regarding the value of a property, please contact us for a free consultation.
3 Beds
1.5 Baths
1,830 SqFt
SOLD DATE : 04/07/2022
Key Details
Sold Price $920,000
Property Type Single Family Home
Sub Type Single Family Residence
Listing Status Sold
Purchase Type For Sale
Square Footage 1,830 sqft
Price per Sqft $502
Subdivision Antassawamock
MLS Listing ID 72937540
Sold Date 04/07/22
Style Gambrel /Dutch
Bedrooms 3
Full Baths 1
Half Baths 1
HOA Fees $41/ann
HOA Y/N true
Year Built 1918
Annual Tax Amount $6,118
Tax Year 2022
Lot Size 4,356 Sqft
Acres 0.1
Property Description
Beautifully renovated, yr-round, 3 to 4 BR, 1.5BA, Dutch Colonial home in Mattapoisett's desirable Antassawamock Beach Assoc. Open floor plan w/ large dining rm, updated kitchen (w/ laundry) and living rm w/ gas fireplace & built-ins. A large 2nd fl home office has its own balcony. Ocean views across open yards from most rooms. Minutes' walk to private beach, boat ramp for launching small watercraft, floating dock, Summer swim raft, ball field, and "Casino" clubhouse offering activities for kids and adults in Summer months. This home has been extensively renovated in recent years with radiant floor heat (1st), and forced hot air/central AC (2nd). All siding (low maintenance), windows, doors, trim and roof are recent. There's a high efficiency propane furnace, owned solar panels that reduce electric consumption and earn SREC credits payable every quarter (approx $1K/yr), and outdoor EV car receptacle. Outdoor shower. 1 car garage. Landscaped yard. Town sewer/well water. Don't miss out!
Location
State MA
County Plymouth
Area Antassawamock
Zoning W30
Direction Mattapoisett Neck Rd to end. Pass through pillars in to Antassawamock. Mattakiset Rd up on left.
Rooms
Basement Crawl Space
Primary Bedroom Level Second
Dining Room Flooring - Hardwood, Balcony / Deck, Exterior Access, Open Floorplan, Recessed Lighting, Remodeled, Beadboard
Kitchen Bathroom - Half, Closet/Cabinets - Custom Built, Flooring - Hardwood, Pantry, Countertops - Stone/Granite/Solid, Countertops - Upgraded, Cabinets - Upgraded, Exterior Access, Open Floorplan, Recessed Lighting, Remodeled, Stainless Steel Appliances, Gas Stove, Closet - Double
Interior
Interior Features Ceiling Fan(s), Closet/Cabinets - Custom Built, Recessed Lighting, Home Office
Heating Radiant, Propane
Cooling Central Air
Flooring Hardwood, Flooring - Hardwood
Fireplaces Number 1
Fireplaces Type Living Room
Appliance Range, Dishwasher, Microwave, Refrigerator, Washer, Dryer, Propane Water Heater, Utility Connections for Gas Range, Utility Connections for Electric Dryer
Laundry Flooring - Hardwood, Main Level, Electric Dryer Hookup, Remodeled, Washer Hookup, First Floor
Exterior
Exterior Feature Balcony / Deck, Balcony, Rain Gutters, Professional Landscaping, Garden, Outdoor Shower
Garage Spaces 1.0
Community Features Shopping, Tennis Court(s), Park, Walk/Jog Trails, Stable(s), Golf, Medical Facility, Laundromat, Bike Path, Conservation Area, Highway Access, House of Worship, Marina, Private School, Public School, University
Utilities Available for Gas Range, for Electric Dryer, Washer Hookup
Waterfront false
Waterfront Description Beach Front, Ocean, 0 to 1/10 Mile To Beach, Beach Ownership(Private)
View Y/N Yes
View Scenic View(s)
Roof Type Shingle
Total Parking Spaces 3
Garage Yes
Building
Lot Description Flood Plain
Foundation Block
Sewer Public Sewer
Water Private
Schools
Elementary Schools Cs/Ohs
Middle Schools Orrjhs
High Schools Orrhs
Others
Senior Community false
Acceptable Financing Contract
Listing Terms Contract
Read Less Info
Want to know what your home might be worth? Contact us for a FREE valuation!

Our team is ready to help you sell your home for the highest possible price ASAP
Bought with Christopher M. Demakis • Demakis Family Real Estate, Inc.

"My job is to find and attract mastery-based agents to the office, protect the culture, and make sure everyone is happy! "

