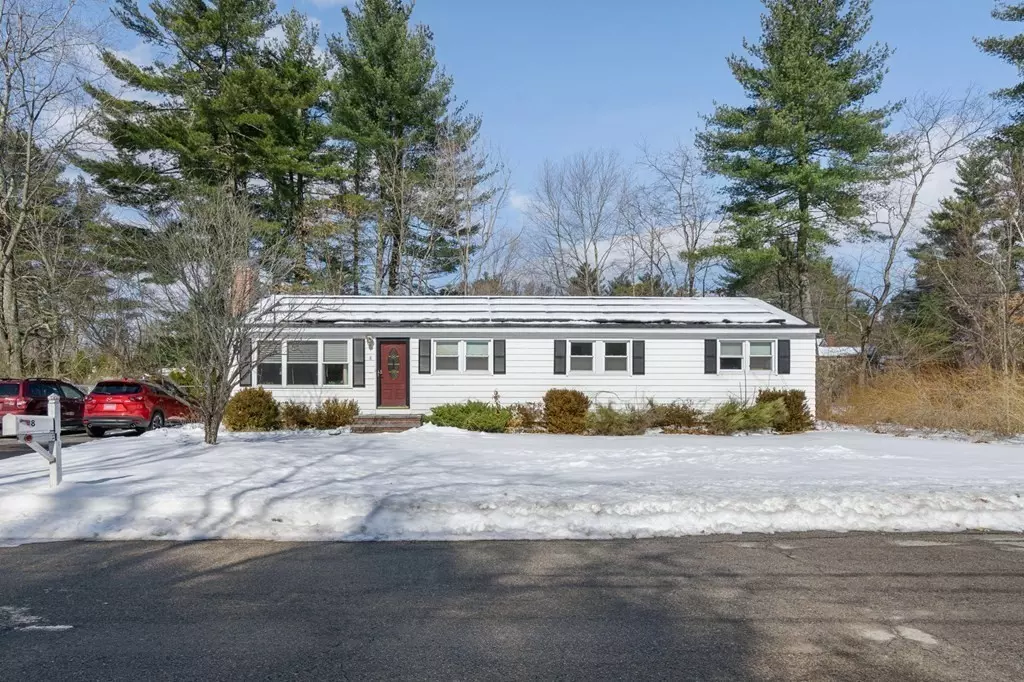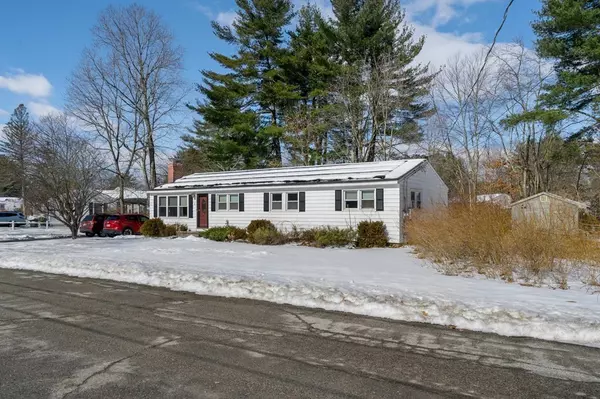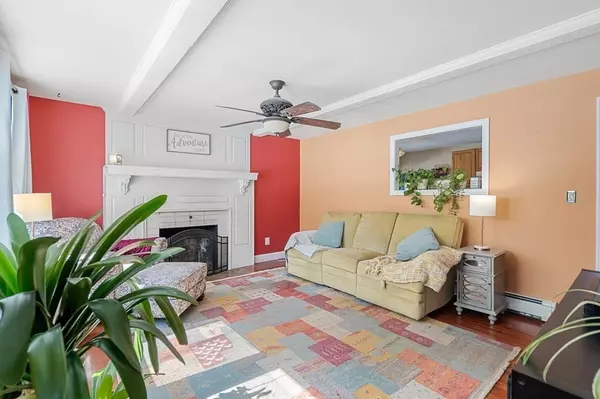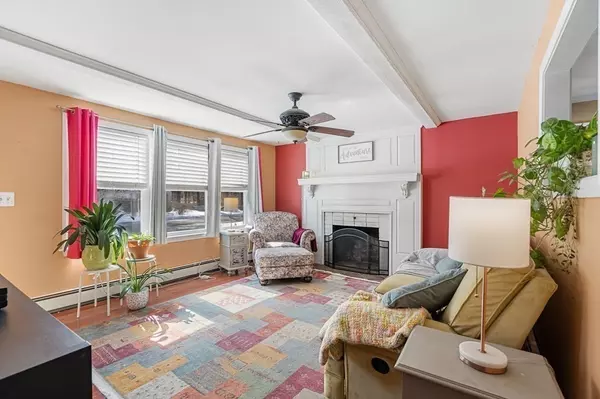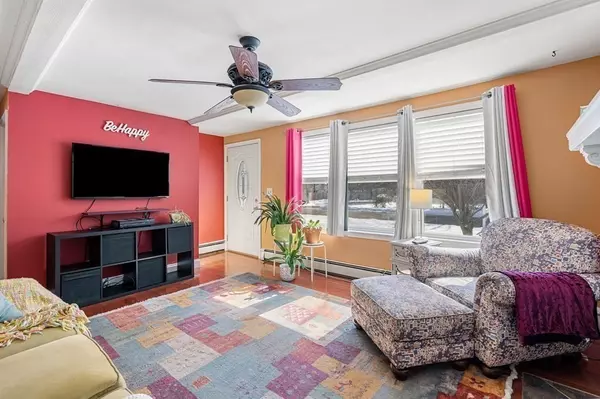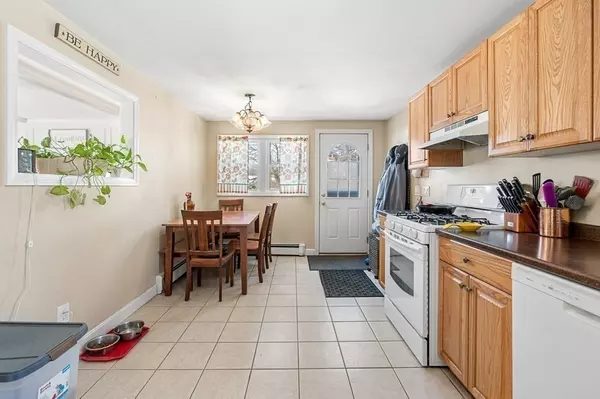$447,500
$409,999
9.1%For more information regarding the value of a property, please contact us for a free consultation.
4 Beds
2 Baths
1,536 SqFt
SOLD DATE : 04/11/2022
Key Details
Sold Price $447,500
Property Type Single Family Home
Sub Type Single Family Residence
Listing Status Sold
Purchase Type For Sale
Square Footage 1,536 sqft
Price per Sqft $291
MLS Listing ID 72948969
Sold Date 04/11/22
Style Ranch
Bedrooms 4
Full Baths 2
HOA Y/N false
Year Built 1961
Annual Tax Amount $5,301
Tax Year 2021
Lot Size 0.460 Acres
Acres 0.46
Property Description
Move right in to this beautifully maintained ranch. This home is situated in a desirable neighborhood on a large fenced in lot. The inviting living room has a large picture window and fireplace leads into the kitchen with dining area. Hardwood floors down the hallway to 3 bedrooms and a great front to back master bedroom with a slider for exterior access. The master bath features an over sized jetted tub. The basement has tons of storage space, laundry area and additional partially finished space. The yard offers a deck that you can relax on while overlooking the fully fenced in yard. Solar panels are leased and transferable. Showings start at open house Sunday March 6th 12 to 2 pm.
Location
State MA
County Middlesex
Zoning RES
Direction Lowell Rd onto Hoffman right onto Parkwood DR
Rooms
Basement Full, Bulkhead
Primary Bedroom Level First
Dining Room Flooring - Stone/Ceramic Tile
Kitchen Flooring - Stone/Ceramic Tile, Exterior Access
Interior
Interior Features Bonus Room
Heating Baseboard
Cooling Window Unit(s)
Flooring Wood, Tile, Carpet, Laminate
Fireplaces Number 1
Appliance Range, Dishwasher, Microwave, Refrigerator, Washer, Dryer, Gas Water Heater, Utility Connections for Gas Range, Utility Connections for Gas Oven, Utility Connections for Electric Dryer
Laundry In Basement, Washer Hookup
Exterior
Exterior Feature Storage
Fence Fenced
Community Features Public Transportation, Shopping, Park, Walk/Jog Trails, Golf, Medical Facility, Bike Path, Highway Access, Private School, Public School
Utilities Available for Gas Range, for Gas Oven, for Electric Dryer, Washer Hookup
Roof Type Shingle
Total Parking Spaces 4
Garage No
Building
Lot Description Level
Foundation Concrete Perimeter
Sewer Public Sewer
Water Public
Read Less Info
Want to know what your home might be worth? Contact us for a FREE valuation!

Our team is ready to help you sell your home for the highest possible price ASAP
Bought with Senkler, Pasley & Whitney • Coldwell Banker Realty - Concord

"My job is to find and attract mastery-based agents to the office, protect the culture, and make sure everyone is happy! "

