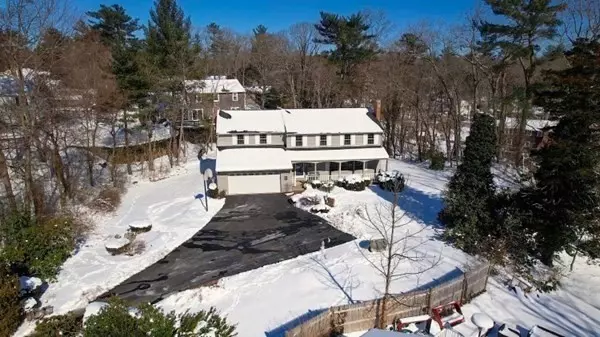$980,000
$995,000
1.5%For more information regarding the value of a property, please contact us for a free consultation.
6 Beds
2.5 Baths
3,443 SqFt
SOLD DATE : 04/19/2022
Key Details
Sold Price $980,000
Property Type Single Family Home
Sub Type Single Family Residence
Listing Status Sold
Purchase Type For Sale
Square Footage 3,443 sqft
Price per Sqft $284
Subdivision Wheelwright Park-Cedar Acres-Black Rock Beach
MLS Listing ID 72944312
Sold Date 04/19/22
Style Colonial, Farmhouse
Bedrooms 6
Full Baths 2
Half Baths 1
HOA Y/N false
Year Built 1966
Annual Tax Amount $8,463
Tax Year 2021
Lot Size 0.660 Acres
Acres 0.66
Property Description
This Picture Perfect 10-Room, 6-Bedroom, 2.5-Bath, 2-Fireplace, 2-Car Attached Garage "Farmer's Porch Colonial" is privately situated in a sought after location with sidewalks leading to the Village, Wheelwright Park and Black Rock Beach. All the Town's amenities are nearby, including shopping, gyms, sports venues, restaurants and the T Station. The welcoming front porch leads to a light-filled living room with a wall of windows and a lovely fireplace and adjacent dining room overlooking the back yard. The spacious kitchen and eating area are wide open to the fireplaced family room with French doors that lead out to a delightful screened porch for ideal indoor/outdoor living, dining and entertaining. The second floor is also amazingly spacious, light filled and flexible with as many as six bedrooms, including the master with its own bath and a hallway bath with double sinks. The attached garage and the two generous size basement rooms and walkout add to this overall great opportunity!
Location
State MA
County Norfolk
Zoning RB
Direction North Main Street or Jerusalem Road to Forest Avenue.
Rooms
Family Room Closet/Cabinets - Custom Built, French Doors, Open Floorplan, Recessed Lighting
Basement Full, Partially Finished, Walk-Out Access, Interior Entry, Sump Pump, Concrete
Primary Bedroom Level Second
Dining Room Closet/Cabinets - Custom Built, Flooring - Hardwood, Lighting - Pendant
Kitchen Flooring - Hardwood, Dining Area, Open Floorplan, Recessed Lighting, Stainless Steel Appliances, Lighting - Pendant
Interior
Interior Features Closet - Double, Bedroom
Heating Baseboard, Natural Gas
Cooling None
Flooring Tile, Carpet, Hardwood, Flooring - Hardwood
Fireplaces Number 2
Fireplaces Type Family Room, Living Room
Appliance Range, Dishwasher, Refrigerator, Gas Water Heater
Laundry Electric Dryer Hookup, Washer Hookup, In Basement
Exterior
Exterior Feature Garden
Garage Spaces 2.0
Community Features Public Transportation, Shopping, Pool, Tennis Court(s), Park, Walk/Jog Trails, Bike Path, Conservation Area, Marina, T-Station, Sidewalks
Waterfront Description Beach Front, Ocean, Walk to, 1 to 2 Mile To Beach, Beach Ownership(Public)
Roof Type Shingle
Total Parking Spaces 4
Garage Yes
Building
Lot Description Wooded
Foundation Concrete Perimeter
Sewer Private Sewer
Water Public
Schools
Elementary Schools Osgood/Deerhill
Middle Schools Cohasset Middle
High Schools Cohasset High
Read Less Info
Want to know what your home might be worth? Contact us for a FREE valuation!

Our team is ready to help you sell your home for the highest possible price ASAP
Bought with Chuck Silverston Team • Unlimited Sotheby's International Realty

"My job is to find and attract mastery-based agents to the office, protect the culture, and make sure everyone is happy! "






