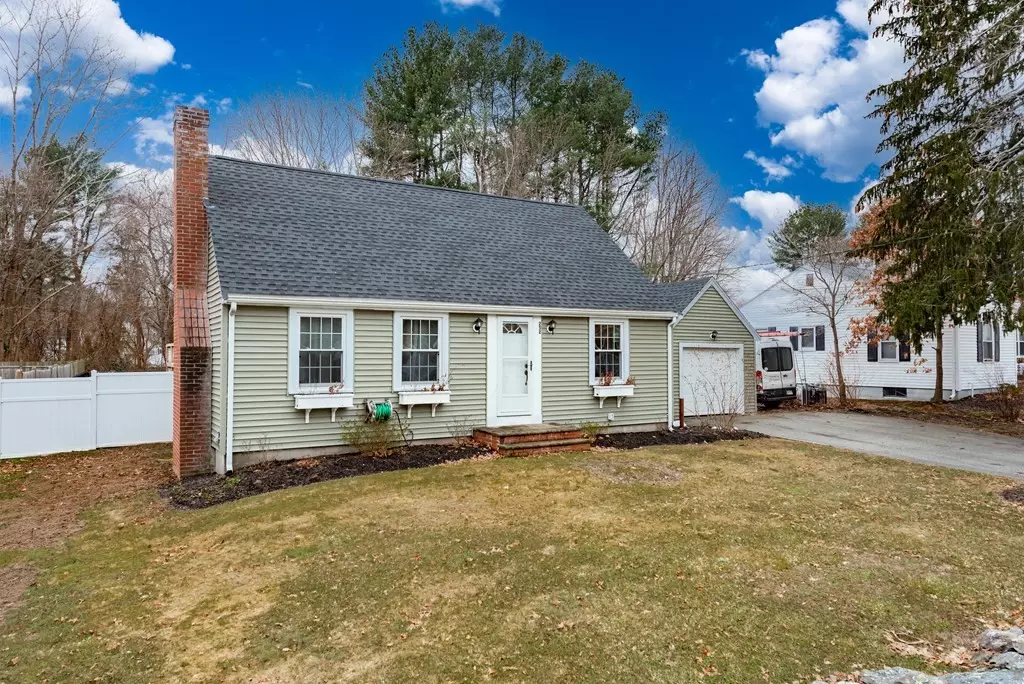$530,000
$525,000
1.0%For more information regarding the value of a property, please contact us for a free consultation.
4 Beds
2 Baths
1,805 SqFt
SOLD DATE : 04/26/2022
Key Details
Sold Price $530,000
Property Type Single Family Home
Sub Type Single Family Residence
Listing Status Sold
Purchase Type For Sale
Square Footage 1,805 sqft
Price per Sqft $293
MLS Listing ID 72950561
Sold Date 04/26/22
Style Cape
Bedrooms 4
Full Baths 2
HOA Y/N false
Year Built 1948
Annual Tax Amount $5,058
Tax Year 2022
Lot Size 9,147 Sqft
Acres 0.21
Property Description
You will fall in love with the gorgeous cape home with numerous updates! Family Room features a traditional brick fireplace with built-in bookshelves. Formal dining room is the perfect gathering space for hosting dinner with chair rail & windows bringing in natural light. Spacious kitchen boasts cherry cabinets, granite & an eat-in space for enjoying a coffee or quick breakfast. 1st-floor bed is currently used as an office space. 2nd floor has 3 large beds and a full bath with a towel warmer! Vinyl windows, hardwood flooring, double closets, full basement with laundry area. Complete renovation in 2016 included new roof, siding, bath, kitchen, refinished hardwoods, & conversion to gas heating system. Spend Summer days having dinner on the 400sq. ft. raised deck or roasting marshmallows on the custom patio with a built-in firepit! All of this looks out to the fenced yard perfect for a garden, hosting BBQs… whatever you enjoy! Close to Rt 106 & Rt 28. You’ll want to see this beauty ASAP.
Location
State MA
County Plymouth
Zoning res
Direction From Crescent Street turn left onto Spring St
Rooms
Family Room Flooring - Hardwood
Basement Full, Sump Pump, Concrete, Slab
Primary Bedroom Level Second
Dining Room Flooring - Hardwood, Chair Rail, Closet - Double
Kitchen Countertops - Stone/Granite/Solid
Interior
Interior Features Mud Room
Heating Steam, Natural Gas
Cooling None
Fireplaces Number 1
Fireplaces Type Family Room
Appliance Dishwasher, Gas Water Heater, Utility Connections for Gas Range, Utility Connections for Gas Dryer, Utility Connections for Electric Dryer
Laundry In Basement, Washer Hookup
Exterior
Garage Spaces 1.0
Fence Fenced
Community Features Public Transportation, Park, Walk/Jog Trails, Stable(s), Golf, Medical Facility, Laundromat, Conservation Area, Highway Access, House of Worship, Private School, Public School, T-Station, University
Utilities Available for Gas Range, for Gas Dryer, for Electric Dryer, Washer Hookup
Total Parking Spaces 4
Garage Yes
Building
Foundation Concrete Perimeter
Sewer Public Sewer, Private Sewer
Water Public
Schools
Elementary Schools Spring Street
Middle Schools Rose Macdonald
High Schools Wb M/S High
Others
Acceptable Financing Contract
Listing Terms Contract
Read Less Info
Want to know what your home might be worth? Contact us for a FREE valuation!

Our team is ready to help you sell your home for the highest possible price ASAP
Bought with Becky Davis • Coldwell Banker Realty - Milton

"My job is to find and attract mastery-based agents to the office, protect the culture, and make sure everyone is happy! "






