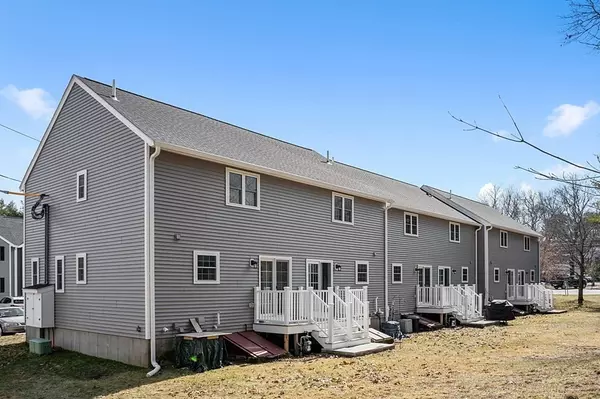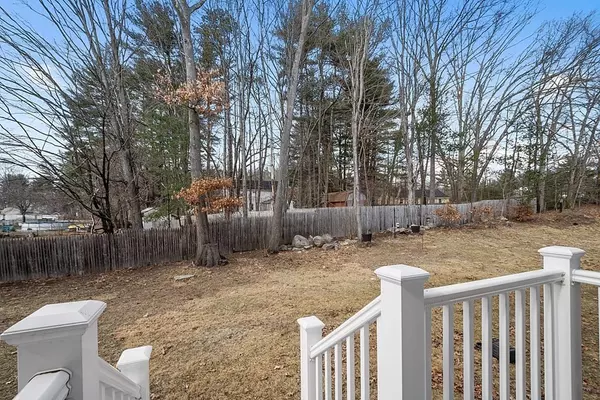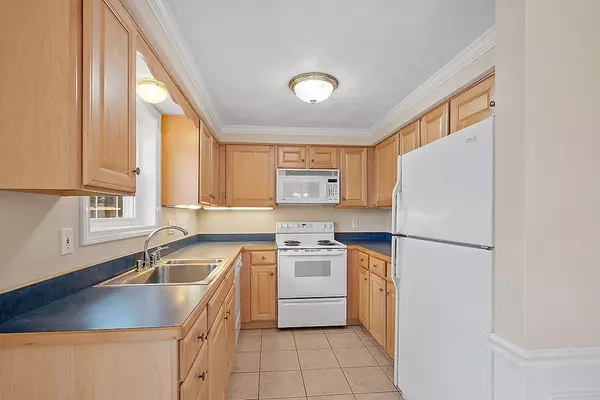$260,000
$255,000
2.0%For more information regarding the value of a property, please contact us for a free consultation.
2 Beds
1.5 Baths
1,233 SqFt
SOLD DATE : 04/29/2022
Key Details
Sold Price $260,000
Property Type Condo
Sub Type Condominium
Listing Status Sold
Purchase Type For Sale
Square Footage 1,233 sqft
Price per Sqft $210
MLS Listing ID 72955142
Sold Date 04/29/22
Bedrooms 2
Full Baths 1
Half Baths 1
HOA Fees $520/mo
HOA Y/N true
Year Built 1985
Annual Tax Amount $2,955
Tax Year 2022
Property Description
Spring is here and Berkshire Estates has a new look. Recent improvements include new roofs, siding, slider, windows and new composite decks. Freshly painted well maintained 2 bedroom 1.5 bath Condo is ready for a new owner. Open floor plan with spacious living room has hardwood flooring. The dining room has detailed molding and ceramic flooring. Newer galley kitchen with dishwasher, electric stove and refrigerator. First floor half bath has ceramic tile. Plenty of natural light with a full sider leading to the deck and rear back yard. The second floor offers 2 bedrooms, plenty of closet space and a full bath. Additional storage available in the 3rd floor walk up attic. Full basement w/ laundry hookup and bulkhead w/access to the outdoors. Condo fee of $520.00 covers water, sewer, master insurance, exterior maintenance, landscaping, snow removal, road maintenance and management fees. Pets are allowed with restrictions. Minutes from the Nashua River Rail Trail.
Location
State MA
County Middlesex
Zoning URR
Direction Off Route 113 (Lowell Road)
Rooms
Primary Bedroom Level Second
Dining Room Bathroom - Half, Flooring - Stone/Ceramic Tile, Chair Rail, Deck - Exterior, Open Floorplan, Slider
Kitchen Flooring - Stone/Ceramic Tile, Dining Area, Countertops - Stone/Granite/Solid, Remodeled
Interior
Heating Forced Air, Natural Gas
Cooling Central Air
Flooring Tile, Hardwood
Appliance Range, Dishwasher, Refrigerator, Washer, Dryer, Gas Water Heater, Utility Connections for Electric Range, Utility Connections for Electric Oven, Utility Connections for Electric Dryer
Laundry In Basement, In Unit, Washer Hookup
Exterior
Community Features Shopping, Park, Walk/Jog Trails, Medical Facility, Laundromat, Bike Path, House of Worship, Public School
Utilities Available for Electric Range, for Electric Oven, for Electric Dryer, Washer Hookup
Roof Type Shingle
Total Parking Spaces 2
Garage No
Building
Story 3
Sewer Public Sewer
Water Public
Schools
Elementary Schools Varnum Brook
Middle Schools Nissitissit
High Schools Nmrs
Others
Pets Allowed Yes w/ Restrictions
Read Less Info
Want to know what your home might be worth? Contact us for a FREE valuation!

Our team is ready to help you sell your home for the highest possible price ASAP
Bought with Jenny Tran • Pathways

"My job is to find and attract mastery-based agents to the office, protect the culture, and make sure everyone is happy! "






