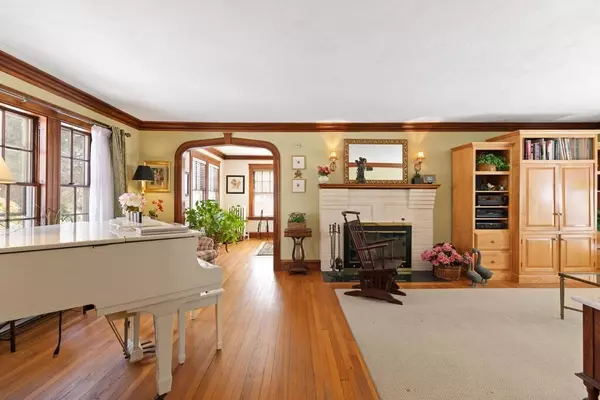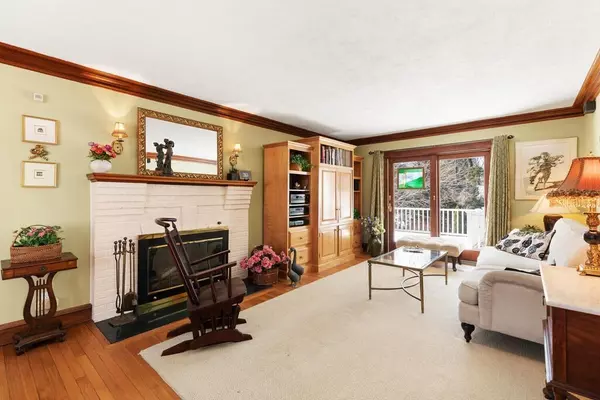$1,500,000
$1,325,000
13.2%For more information regarding the value of a property, please contact us for a free consultation.
3 Beds
1.5 Baths
2,844 SqFt
SOLD DATE : 04/29/2022
Key Details
Sold Price $1,500,000
Property Type Single Family Home
Sub Type Single Family Residence
Listing Status Sold
Purchase Type For Sale
Square Footage 2,844 sqft
Price per Sqft $527
Subdivision Ladder Street
MLS Listing ID 72948199
Sold Date 04/29/22
Style Colonial
Bedrooms 3
Full Baths 1
Half Baths 1
HOA Y/N false
Year Built 1929
Annual Tax Amount $12,046
Tax Year 2022
Lot Size 0.270 Acres
Acres 0.27
Property Description
Stunning center entrance colonial located on one of Needham's most highly coveted locations on the "ladder" streets. This home features stunning woodwork and crown molding, high ceilings and a beautiful front to back fire-placed living room with direct access to huge mahogany deck and large yard. The updated eat-in kitchen w/ granite counters, stainless appliances, & light cabinets opens to a substantial dining room. Ideally situated the sun-splashed bonus room & custom designed office flow seamlessly to the deck & yard. Upstairs are 3 extra large bedrooms w/ hardwood floors, a large tiled bath, lots of closet space and a massive walk-up attic w/ extra storage and/or expansion potential. The walk out lower level is partially finished w/ family & exercise room & laundry. This meticulously maintained home includes top of the line systems, Buderus furnace & Navien tankless hot water, 200-amp electrical service, new roof, new exterior paint, new attic windows, & two car detached garage.
Location
State MA
County Norfolk
Zoning SRB
Direction Great Plain Avenue to Coolidge or Harris Avenue to Coolidge Avenue
Rooms
Family Room Flooring - Wall to Wall Carpet, Exterior Access, Recessed Lighting
Basement Full, Partially Finished, Walk-Out Access
Primary Bedroom Level Second
Dining Room Flooring - Hardwood, Chair Rail, Open Floorplan, Lighting - Overhead, Crown Molding
Kitchen Ceiling Fan(s), Flooring - Stone/Ceramic Tile, Countertops - Stone/Granite/Solid, Kitchen Island, Cabinets - Upgraded, Exterior Access, Recessed Lighting, Remodeled, Stainless Steel Appliances, Gas Stove
Interior
Interior Features Cabinets - Upgraded, Slider, Lighting - Overhead, Closet, Crown Molding, Office, Foyer
Heating Baseboard, Electric Baseboard, Natural Gas
Cooling Window Unit(s), None
Flooring Tile, Carpet, Hardwood, Flooring - Wall to Wall Carpet, Flooring - Hardwood
Fireplaces Number 1
Fireplaces Type Living Room
Appliance Range, Dishwasher, Disposal, Microwave, Refrigerator, Tank Water Heaterless, Utility Connections for Gas Range
Laundry In Basement
Exterior
Exterior Feature Balcony / Deck, Rain Gutters, Professional Landscaping
Garage Spaces 2.0
Community Features Public Transportation, Park, Golf, Medical Facility, Highway Access, Private School, Public School, T-Station, Sidewalks
Utilities Available for Gas Range
Roof Type Shingle
Total Parking Spaces 4
Garage Yes
Building
Foundation Concrete Perimeter
Sewer Public Sewer
Water Public
Architectural Style Colonial
Schools
Elementary Schools Broadmeadow
Middle Schools Pollard
High Schools Needham
Others
Acceptable Financing Contract
Listing Terms Contract
Read Less Info
Want to know what your home might be worth? Contact us for a FREE valuation!

Our team is ready to help you sell your home for the highest possible price ASAP
Bought with The Varano Realty Group • Keller Williams Realty
"My job is to find and attract mastery-based agents to the office, protect the culture, and make sure everyone is happy! "






