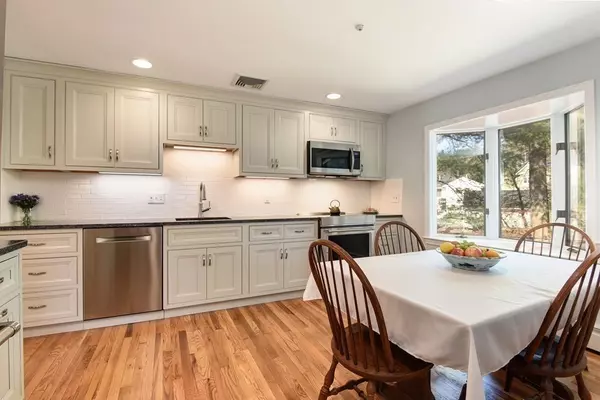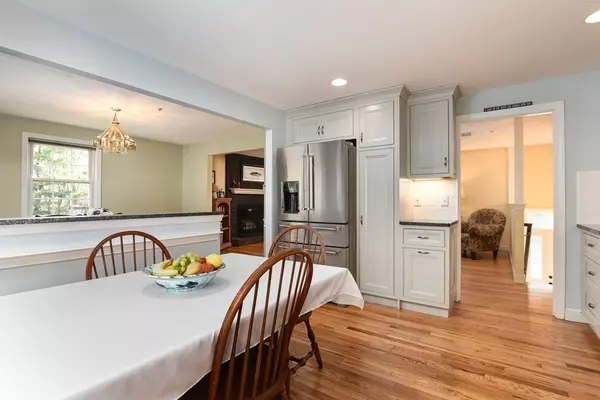$1,418,000
$1,390,000
2.0%For more information regarding the value of a property, please contact us for a free consultation.
4 Beds
2.5 Baths
2,252 SqFt
SOLD DATE : 06/08/2022
Key Details
Sold Price $1,418,000
Property Type Single Family Home
Sub Type Single Family Residence
Listing Status Sold
Purchase Type For Sale
Square Footage 2,252 sqft
Price per Sqft $629
Subdivision Needham Center
MLS Listing ID 72967991
Sold Date 06/08/22
Style Raised Ranch
Bedrooms 4
Full Baths 2
Half Baths 1
Year Built 1975
Annual Tax Amount $11,194
Tax Year 2022
Lot Size 0.400 Acres
Acres 0.4
Property Description
Wonderfully bright in-town Needham 4 bedroom 2.5 bath home located on a cul de sac. Recently redone kitchen with inset cabinets, under cabinet lights, and high end appliances. The kitchen is open to the dining room which is open to the heated sunroom with windows on 3 sides. Nice sized living room with fireplace and lots of natural light. Renovated primary bath with beautiful tile work and gorgeous arch. The lower level has a large family room/exercise space, 1/2 bath, laundry, mudroom, and access to garage. The side yard has a garden already in place so you can grow your own veggies and flowers. DeFazio Fields and Pollard Middle School are across Dedham Ave with their playing fields and track. One mile to Needham center with all of its shops and restaurants. The 2 car garage is very deep providing great space for storage, an exercise area, or a workshop. Central AC. Easy access to 128/95 for commuting and lots of space for home offices if you work from home. .7 miles to train.
Location
State MA
County Norfolk
Zoning SRA
Direction South St to Canterbury or Dedham Ave to George Aggott to Canterbury. At end of cul de sac.
Rooms
Family Room Bathroom - Half, Flooring - Stone/Ceramic Tile, Exterior Access, Open Floorplan, Crown Molding
Basement Finished
Primary Bedroom Level First
Dining Room Flooring - Hardwood, Chair Rail, Open Floorplan
Kitchen Closet/Cabinets - Custom Built, Flooring - Hardwood, Window(s) - Bay/Bow/Box, Dining Area, Countertops - Stone/Granite/Solid, Open Floorplan, Recessed Lighting, Remodeled, Stainless Steel Appliances
Interior
Interior Features Ceiling Fan(s), Slider, Sun Room, Mud Room
Heating Baseboard
Cooling Central Air
Flooring Tile, Hardwood, Flooring - Hardwood, Flooring - Stone/Ceramic Tile
Fireplaces Number 2
Fireplaces Type Family Room, Living Room
Appliance Range, Dishwasher, Disposal, Microwave, Refrigerator, Washer, Dryer
Laundry Flooring - Stone/Ceramic Tile, Laundry Chute, In Basement
Exterior
Exterior Feature Sprinkler System, Fruit Trees, Garden
Garage Spaces 2.0
Community Features Public Transportation, Shopping, Park, Golf, Medical Facility, T-Station
Roof Type Shingle
Total Parking Spaces 4
Garage Yes
Building
Lot Description Easements, Level
Foundation Concrete Perimeter
Sewer Public Sewer
Water Public
Architectural Style Raised Ranch
Schools
Elementary Schools Newman
Middle Schools Hr/Pollard
High Schools Needham High
Read Less Info
Want to know what your home might be worth? Contact us for a FREE valuation!

Our team is ready to help you sell your home for the highest possible price ASAP
Bought with Amy Chen • Hammond Residential Real Estate
"My job is to find and attract mastery-based agents to the office, protect the culture, and make sure everyone is happy! "






