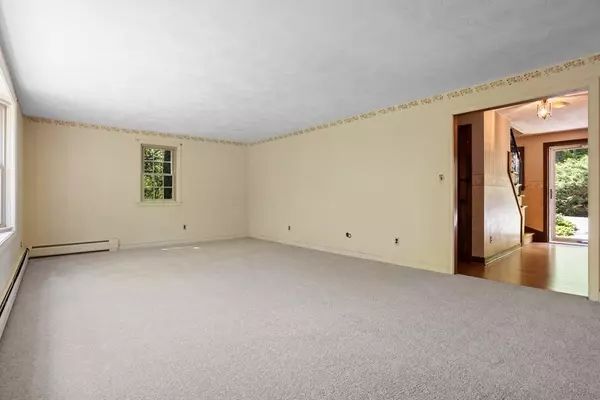$665,000
$679,000
2.1%For more information regarding the value of a property, please contact us for a free consultation.
4 Beds
3 Baths
3,351 SqFt
SOLD DATE : 06/27/2022
Key Details
Sold Price $665,000
Property Type Single Family Home
Sub Type Single Family Residence
Listing Status Sold
Purchase Type For Sale
Square Footage 3,351 sqft
Price per Sqft $198
Subdivision Forest Glen
MLS Listing ID 72985236
Sold Date 06/27/22
Style Colonial
Bedrooms 4
Full Baths 2
Half Baths 2
HOA Y/N false
Year Built 1967
Annual Tax Amount $12,055
Tax Year 2022
Lot Size 0.460 Acres
Acres 0.46
Property Description
Calling all Buyers! This solid ten room colonial home with circular drive and 2 car garage invites your creative ideas! Much loved for over 45 years while raising 6 children, and with some recent updates, including new Buderus boiler and hot water tank, young roof, numerous replacement windows, new carpet in living, dining and rec rooms, this home can be enjoyed as is or can be updated to suit. There is a large living room with a bay window overlooking fenced back yard, a cozy fireplaced den and many areas with hardwood flooring! The lower level offers a walk-out fireplaced rec room leading to the large backyard which includes an extra lot. Located in a West Acton neighborhood of similar homes, there is easy access to shopping, dining, Acton Boxborough schools and highways.
Location
State MA
County Middlesex
Zoning R2
Direction Willow, to Marion, to Duggan or Willow direct to Duggan
Rooms
Family Room Flooring - Wall to Wall Carpet, Exterior Access
Basement Full, Finished, Walk-Out Access, Interior Entry, Concrete
Primary Bedroom Level Second
Dining Room Flooring - Wall to Wall Carpet
Kitchen Ceiling Fan(s), Dining Area
Interior
Interior Features Open Floor Plan, Slider, Study, Play Room
Heating Baseboard, Natural Gas, Fireplace
Cooling None
Flooring Vinyl, Carpet, Hardwood, Flooring - Hardwood, Flooring - Wall to Wall Carpet
Fireplaces Number 2
Fireplaces Type Family Room
Appliance Range, Dishwasher, Refrigerator, Washer, Dryer, Gas Water Heater, Utility Connections for Electric Range
Exterior
Garage Spaces 2.0
Fence Fenced
Community Features Shopping, Medical Facility, Bike Path, Highway Access, House of Worship, Public School, T-Station
Utilities Available for Electric Range
Waterfront false
Roof Type Shingle
Total Parking Spaces 5
Garage Yes
Building
Lot Description Wooded, Additional Land Avail., Sloped
Foundation Concrete Perimeter
Sewer Private Sewer
Water Public
Schools
Elementary Schools Choice Of 6
Middle Schools Abrjhs
High Schools Abrhs
Others
Senior Community false
Read Less Info
Want to know what your home might be worth? Contact us for a FREE valuation!

Our team is ready to help you sell your home for the highest possible price ASAP
Bought with Lauren Tetreault • Coldwell Banker Realty - Concord

"My job is to find and attract mastery-based agents to the office, protect the culture, and make sure everyone is happy! "






