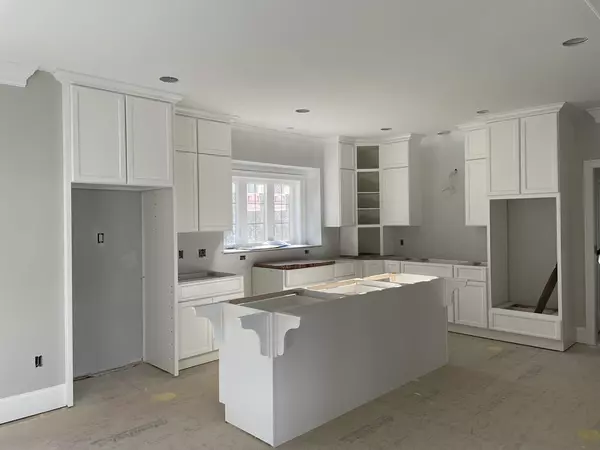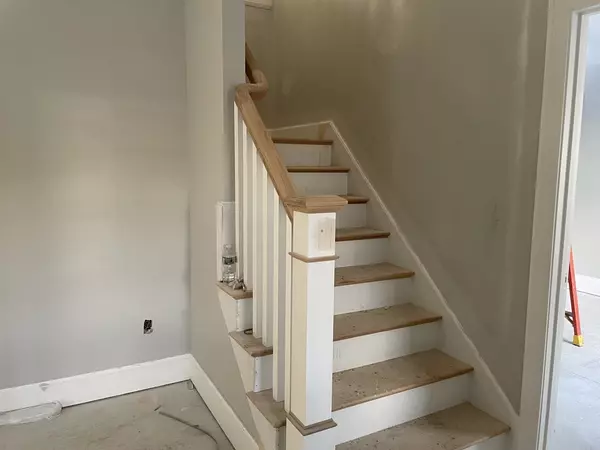$1,176,946
$1,109,063
6.1%For more information regarding the value of a property, please contact us for a free consultation.
4 Beds
3.5 Baths
3,211 SqFt
SOLD DATE : 07/07/2022
Key Details
Sold Price $1,176,946
Property Type Single Family Home
Sub Type Single Family Residence
Listing Status Sold
Purchase Type For Sale
Square Footage 3,211 sqft
Price per Sqft $366
Subdivision Tadmor
MLS Listing ID 72804906
Sold Date 07/07/22
Style Colonial
Bedrooms 4
Full Baths 3
Half Baths 1
HOA Fees $54/ann
HOA Y/N true
Year Built 2021
Lot Size 1.410 Acres
Acres 1.41
Property Description
Join this new cul-de-sac neighborhood with easy access to highways and schools. Our newest plan boasts an inviting farmer's porch entrance welcoming your guests. Hardwood flooring throughout the first floor. Work from home in the private study & entertain in the elegant dining room with crown, tray and wainscoting. Dine at your oversized kitchen island. Kitchen has quartz counters, stainless steel appliances, designer cabinetry, walk-in pantry, breakfast area and pendant & recessed lighting. A great mudroom off of the kitchen is perfect for all of your storage needs. Gather in your spacious family room with fireplace, and an abundance of windows. The master suite is a dream. Two walk in closets and a spa like bathroom with soaking tub and enclosed tiled shower are the perfect escape to relaxation. Select your finishes. Photos shown are for illustration only & are of the model home and showcase some finishes that are upgrades and not included in the builder standard specification
Location
State MA
County Worcester
Direction GPS 1076 Main Street, Bolton, MA 01740. Community will be on your left just prior to this address.
Rooms
Family Room Flooring - Hardwood, Crown Molding
Basement Full, Walk-Out Access, Bulkhead, Concrete
Primary Bedroom Level Second
Dining Room Flooring - Hardwood, Window(s) - Bay/Bow/Box, Wainscoting, Crown Molding
Kitchen Flooring - Hardwood, Pantry, Countertops - Stone/Granite/Solid, Kitchen Island, Breakfast Bar / Nook, Exterior Access, Slider, Stainless Steel Appliances, Lighting - Pendant, Crown Molding
Interior
Interior Features Crown Molding, Bathroom - Full, Bathroom - With Tub & Shower, Closet - Linen, Closet, Study, Bathroom, Mud Room, Foyer
Heating Forced Air, Propane
Cooling Central Air
Flooring Tile, Carpet, Hardwood, Flooring - Hardwood, Flooring - Stone/Ceramic Tile
Fireplaces Number 1
Fireplaces Type Family Room
Appliance Range, Dishwasher, Microwave, Refrigerator, Range Hood, Plumbed For Ice Maker, Utility Connections for Gas Range, Utility Connections for Electric Oven, Utility Connections for Electric Dryer
Laundry Flooring - Stone/Ceramic Tile, Electric Dryer Hookup, Washer Hookup, Second Floor
Exterior
Exterior Feature Porch, Deck - Composite, Sprinkler System
Garage Spaces 3.0
Community Features Shopping, Park, Walk/Jog Trails, Stable(s), Golf, Highway Access, House of Worship, Public School
Utilities Available for Gas Range, for Electric Oven, for Electric Dryer, Washer Hookup, Icemaker Connection
Waterfront false
Roof Type Shingle, Metal
Total Parking Spaces 3
Garage Yes
Building
Lot Description Easements
Foundation Concrete Perimeter
Sewer Private Sewer
Water Private
Schools
Elementary Schools Florence Sawyer
Middle Schools Florence Sawyer
High Schools Nashoba
Others
Senior Community false
Read Less Info
Want to know what your home might be worth? Contact us for a FREE valuation!

Our team is ready to help you sell your home for the highest possible price ASAP
Bought with The Laura Baliestiero Team • Coldwell Banker Realty - Concord

"My job is to find and attract mastery-based agents to the office, protect the culture, and make sure everyone is happy! "






