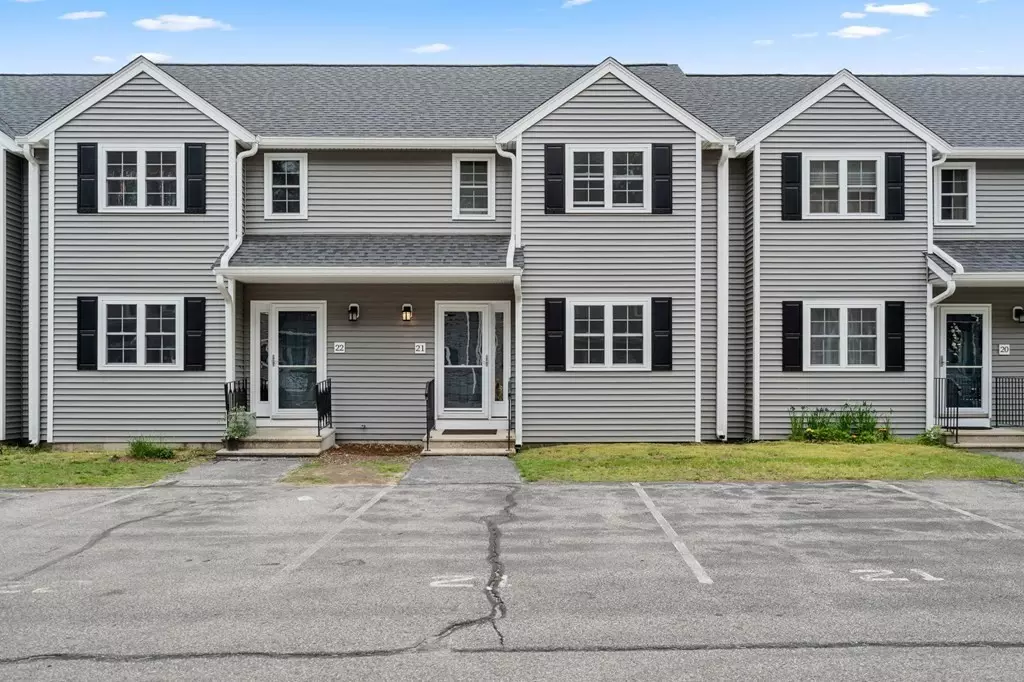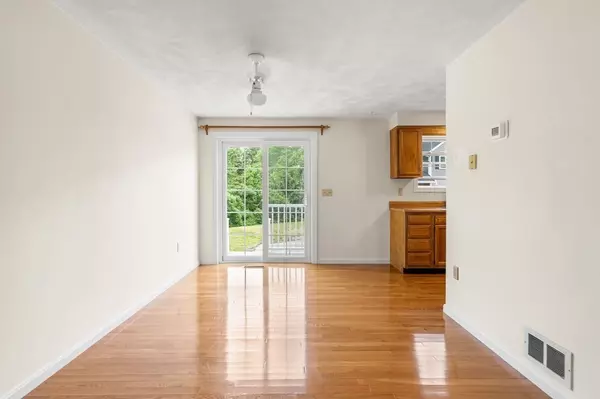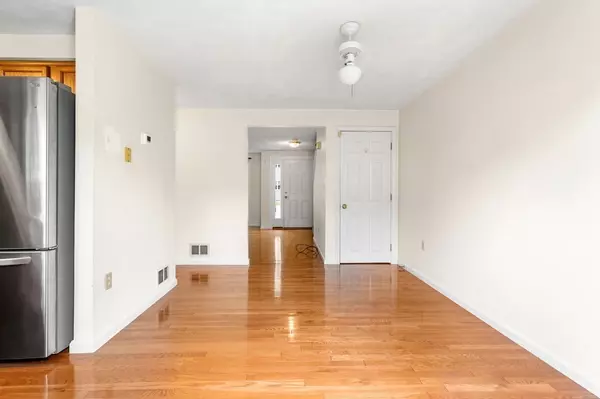$250,000
$200,000
25.0%For more information regarding the value of a property, please contact us for a free consultation.
2 Beds
1.5 Baths
1,646 SqFt
SOLD DATE : 07/15/2022
Key Details
Sold Price $250,000
Property Type Condo
Sub Type Condominium
Listing Status Sold
Purchase Type For Sale
Square Footage 1,646 sqft
Price per Sqft $151
MLS Listing ID 72994781
Sold Date 07/15/22
Bedrooms 2
Full Baths 1
Half Baths 1
HOA Fees $520
HOA Y/N true
Year Built 1985
Annual Tax Amount $2,993
Tax Year 2022
Property Description
Welcome home to Unit 21 at Berkshire Estates. Association has been recently renovated including all new siding, roof, windows and new composite deck! Functional open floor plan including living room and dining room also with HW flooring and slider to deck overlooking level green space. Kitchen has great counter space and ss appliances. Nicely sized half bath rounds out the first floor. Second floor has 2 large bedrooms both with 2 closets and full bath located in the center hallway. Lower level has 14x14 finished room making the perfect family room, exercise space or home office. Additional unfinished space exists for storage and laundry. Seller has replaced the heating and cooling systems in 2021! Opportunity time for buyers or investors 34 Lowell Road unit 21 a wonderful place to call home in central Peperell location near the rail trail, set back from main road.
Location
State MA
County Middlesex
Zoning URR
Direction USE GPS. Please ONLY park in spots marked unit 21 there are 2 spots or find unmarked spot
Rooms
Family Room Flooring - Vinyl
Primary Bedroom Level Second
Dining Room Ceiling Fan(s), Flooring - Hardwood, Deck - Exterior, Exterior Access, Open Floorplan
Kitchen Flooring - Hardwood, Stainless Steel Appliances
Interior
Heating Forced Air, Natural Gas
Cooling Central Air
Flooring Wood, Vinyl, Carpet
Appliance Range, Dishwasher, Microwave, Refrigerator, Tank Water Heater, Utility Connections for Electric Range, Utility Connections for Electric Oven, Utility Connections for Electric Dryer
Laundry In Basement, In Unit, Washer Hookup
Exterior
Community Features Shopping, Tennis Court(s), Park, Walk/Jog Trails, Stable(s), Medical Facility, Laundromat, Bike Path, House of Worship, Public School
Utilities Available for Electric Range, for Electric Oven, for Electric Dryer, Washer Hookup
Roof Type Shingle
Total Parking Spaces 2
Garage No
Building
Story 2
Sewer Public Sewer
Water Public
Others
Senior Community false
Read Less Info
Want to know what your home might be worth? Contact us for a FREE valuation!

Our team is ready to help you sell your home for the highest possible price ASAP
Bought with Joshua Winn • Realty One Group Next Level

"My job is to find and attract mastery-based agents to the office, protect the culture, and make sure everyone is happy! "






