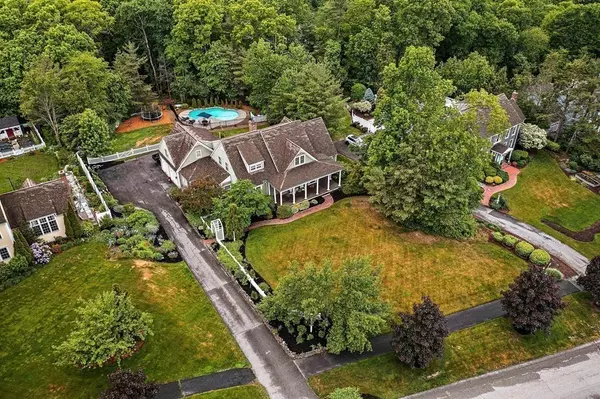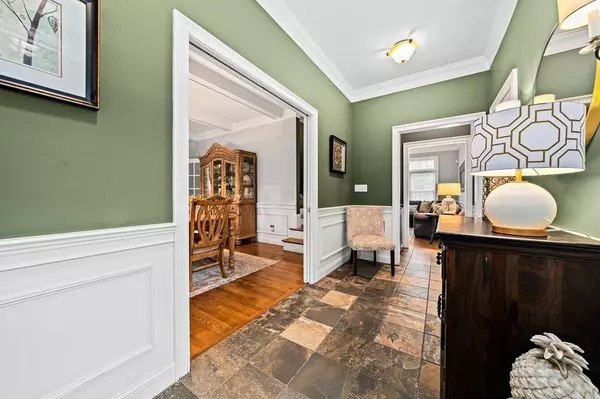$1,370,000
$1,299,900
5.4%For more information regarding the value of a property, please contact us for a free consultation.
5 Beds
3.5 Baths
5,526 SqFt
SOLD DATE : 07/22/2022
Key Details
Sold Price $1,370,000
Property Type Single Family Home
Sub Type Single Family Residence
Listing Status Sold
Purchase Type For Sale
Square Footage 5,526 sqft
Price per Sqft $247
Subdivision Arrowhead
MLS Listing ID 72991394
Sold Date 07/22/22
Style Cape
Bedrooms 5
Full Baths 3
Half Baths 1
HOA Y/N true
Year Built 1997
Annual Tax Amount $12,578
Tax Year 2022
Lot Size 1.620 Acres
Acres 1.62
Property Description
Located in N. Marshfield's premier Arrowhead neighborhood, this expansive River Cape embodies classic architecture, luxury & style! Upon entry, it's clear every detail was thoughtfully considered w/quality upgrades, finishes & custom woodwork that sets this home apart! 1st floor features an exceptional floor plan & includes a Primary Suite & spa-style Bath w/radiant heat floor! Updated Kitchen w/quartz counters, high end appliances (Viking, Miele) & farmhouse sink features an island, brkfast bar & Dining Area that opens to the Family Room w/river rock fireplace & coffered ceilings. A swinging door leads to bright Living Room w/gas FP. Dining Room is designed for entertaining w/wet bar in Foyer. 3 generous Bedrooms & Bath upstairs. Finished lower level is perfect for potential in-law or guest suite w/Bdrm, Bath, Great Rm w/kitchenette & french doors lead to fully fenced, lush landscaped, ultra private backyd w/heated gunite in-ground pool! OFFER DEADLINE 10AM 6/6.
Location
State MA
County Plymouth
Zoning R-1
Direction Union St to Arrowhead to Pokanoket Lane
Rooms
Family Room Ceiling Fan(s), Coffered Ceiling(s), Flooring - Hardwood, French Doors, Cable Hookup, Chair Rail, Deck - Exterior, Exterior Access, Open Floorplan, Recessed Lighting, Crown Molding
Basement Full, Finished, Walk-Out Access, Interior Entry
Primary Bedroom Level Main
Dining Room Coffered Ceiling(s), Flooring - Hardwood, Chair Rail, Wainscoting, Lighting - Overhead, Crown Molding
Kitchen Flooring - Hardwood, Dining Area, Countertops - Stone/Granite/Solid, Kitchen Island, Breakfast Bar / Nook, Cabinets - Upgraded, Open Floorplan, Recessed Lighting, Remodeled, Stainless Steel Appliances, Gas Stove, Crown Molding
Interior
Interior Features Bathroom - Full, Bathroom - Tiled With Shower Stall, Countertops - Stone/Granite/Solid, Lighting - Sconce, Closet, Wet bar, Ceiling Fan(s), Recessed Lighting, Bathroom - Half, Bathroom, Entry Hall, Home Office, Great Room, Mud Room, Wet Bar, Wired for Sound
Heating Baseboard, Natural Gas
Cooling Central Air, Whole House Fan
Flooring Tile, Carpet, Hardwood, Stone / Slate, Flooring - Stone/Ceramic Tile, Flooring - Wall to Wall Carpet
Fireplaces Number 2
Fireplaces Type Family Room, Living Room
Appliance Range, Oven, Dishwasher, Microwave, Refrigerator, Wine Refrigerator, Range Hood, Gas Water Heater, Plumbed For Ice Maker, Utility Connections for Gas Range, Utility Connections for Electric Dryer
Laundry Main Level, Gas Dryer Hookup, Washer Hookup, First Floor
Exterior
Exterior Feature Rain Gutters, Sprinkler System
Garage Spaces 2.0
Fence Fenced/Enclosed, Fenced
Pool In Ground
Community Features Shopping, Tennis Court(s), Park, Walk/Jog Trails, Stable(s), Golf, Medical Facility, Bike Path, Conservation Area, Highway Access, House of Worship, Marina, Public School, Sidewalks
Utilities Available for Gas Range, for Electric Dryer, Washer Hookup, Icemaker Connection
Waterfront false
Waterfront Description Beach Front, Harbor, Ocean, River, 1 to 2 Mile To Beach
Roof Type Shingle
Total Parking Spaces 8
Garage Yes
Private Pool true
Building
Foundation Concrete Perimeter
Sewer Private Sewer
Water Public
Others
Senior Community false
Read Less Info
Want to know what your home might be worth? Contact us for a FREE valuation!

Our team is ready to help you sell your home for the highest possible price ASAP
Bought with Melissa McNamara • William Raveis R.E. & Home Services

"My job is to find and attract mastery-based agents to the office, protect the culture, and make sure everyone is happy! "






