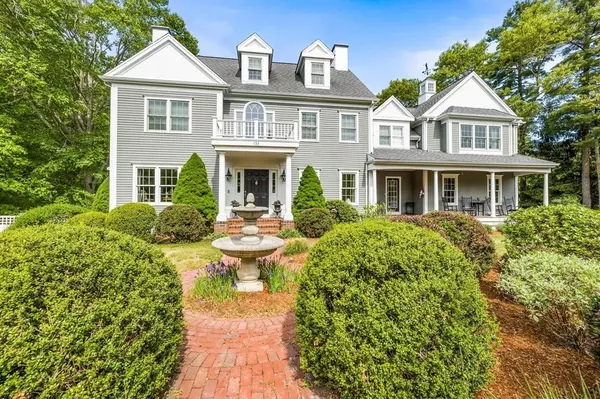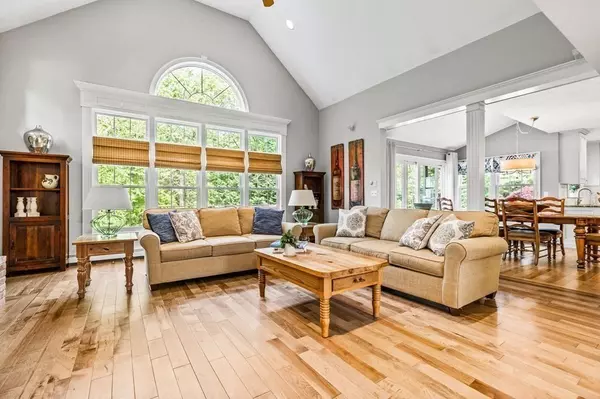$1,380,000
$1,395,900
1.1%For more information regarding the value of a property, please contact us for a free consultation.
5 Beds
3.5 Baths
4,047 SqFt
SOLD DATE : 07/29/2022
Key Details
Sold Price $1,380,000
Property Type Single Family Home
Sub Type Single Family Residence
Listing Status Sold
Purchase Type For Sale
Square Footage 4,047 sqft
Price per Sqft $340
Subdivision Deerfield Farm
MLS Listing ID 72990165
Sold Date 07/29/22
Style Colonial
Bedrooms 5
Full Baths 3
Half Baths 1
Year Built 1998
Annual Tax Amount $15,277
Tax Year 2022
Lot Size 0.710 Acres
Acres 0.71
Property Description
Welcome to elegance, in this impeccably maintained classic Colonial. This 4047 sf 11 room, 5 bedroom, 3.5 bath, 2 fireplace home is located in Deerfield Farm, one of Hanover's most desired sub-divisions. With an open floor plan design, newly renovated kitchen, vaulted family room, sun filled breakfast area, updated master bathroom, perfectly situated morning staircase, and a gracious formal staircase that lands into a welcoming foyer area, this home is ready to move in and enjoy. Expansion possibilities are easy with a central area walk up staircase to a dormered attic area, 9ft high steel beam walk out lower level with a wall of widows and an oversized first floor office which can be converted to a bedroom suite. The yard is beautifully landscaped with stone walls, perennial gardens, brick and stone walk, black aluminum fencing, oversized multilevel deck, overlooking private back yard and previously permitted for in-ground pool. Close to Highway and shopping.
Location
State MA
County Plymouth
Zoning Res
Direction Right side of Deerfield Lane as you enter
Rooms
Family Room Vaulted Ceiling(s), Flooring - Hardwood, Window(s) - Bay/Bow/Box, Open Floorplan
Basement Full, Walk-Out Access
Primary Bedroom Level Second
Dining Room Flooring - Hardwood, Wainscoting
Kitchen Flooring - Hardwood, Window(s) - Picture, Countertops - Stone/Granite/Solid, Open Floorplan, Recessed Lighting
Interior
Interior Features Wainscoting, Home Office, Exercise Room, Central Vacuum, Wet Bar
Heating Baseboard, Natural Gas
Cooling Central Air
Flooring Wood
Fireplaces Number 2
Fireplaces Type Family Room, Master Bedroom
Appliance Range, Dishwasher, Refrigerator, Gas Water Heater
Laundry Second Floor
Exterior
Exterior Feature Storage, Sprinkler System, Garden
Garage Spaces 2.0
Community Features Public Transportation, Park, Conservation Area
Waterfront false
Roof Type Shingle
Total Parking Spaces 7
Garage Yes
Building
Lot Description Other
Foundation Concrete Perimeter
Sewer Private Sewer
Water Public
Schools
Elementary Schools Cedar/Center
Middle Schools Hanover Middle
High Schools Norwell High
Others
Senior Community false
Read Less Info
Want to know what your home might be worth? Contact us for a FREE valuation!

Our team is ready to help you sell your home for the highest possible price ASAP
Bought with Kelli Pompeo • Coldwell Banker Realty - Hingham

"My job is to find and attract mastery-based agents to the office, protect the culture, and make sure everyone is happy! "






