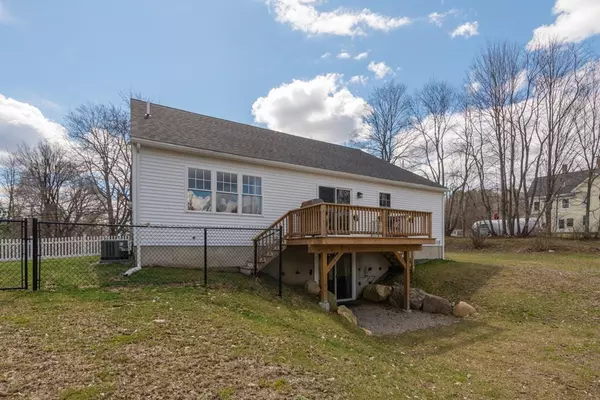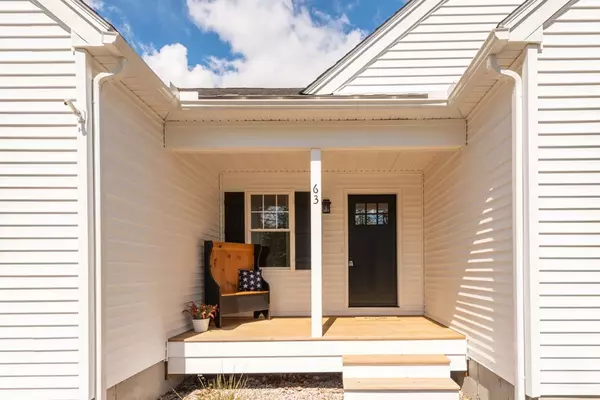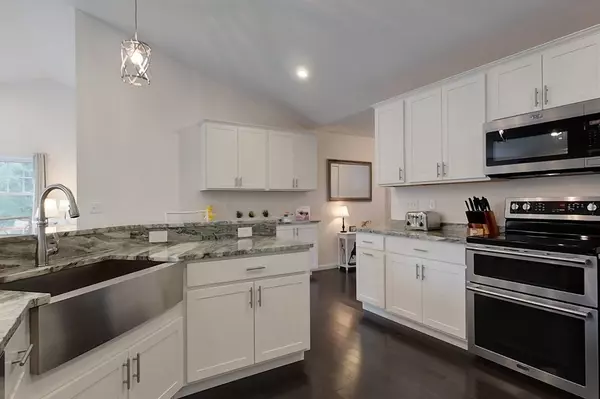$665,000
$635,900
4.6%For more information regarding the value of a property, please contact us for a free consultation.
3 Beds
2 Baths
1,632 SqFt
SOLD DATE : 08/01/2022
Key Details
Sold Price $665,000
Property Type Single Family Home
Sub Type Single Family Residence
Listing Status Sold
Purchase Type For Sale
Square Footage 1,632 sqft
Price per Sqft $407
MLS Listing ID 72965644
Sold Date 08/01/22
Style Ranch
Bedrooms 3
Full Baths 2
Year Built 2020
Annual Tax Amount $7,294
Tax Year 2022
Lot Size 1.400 Acres
Acres 1.4
Property Description
Welcome home to this very young single level living Ranch (just over a year old) where a farmhouse exterior merges w/ a modern interior. A classic neutral pallet & rich dark floors welcome you opening the main door into the foyer. Entertaining is effortless in the 1600+ sq ft main living open floor plan boasting a white cabinet wrapped Kitchen w/ seating at the center island open to the Living Room & Dining Area featuring a vaulted ceiling and glass slider leading to a deck overlooking the backyard & shed w/ new electric. Off the Dining space find a spacious Master Bedroom with WIC and large split entry ensuite. Back off the foyer, a hallway leads to 2 addt'l Bedrooms and Full Bath. A Laundry Room off the Kitchen gives access to the 2 car attached garage. Huge & fully carpeted basement w/ outlets & slider walk out under the deck offers a ton more opportunity! A luscious treeline wraps around the property creating a private space to enjoy the outside by a firepit on a beautiful night!
Location
State MA
County Middlesex
Zoning TNR
Direction Use GPS
Rooms
Basement Full, Partially Finished, Concrete
Interior
Heating Central, Forced Air, Propane
Cooling Central Air
Flooring Tile, Carpet, Hardwood
Appliance Range, Dishwasher, Microwave, Refrigerator, Tank Water Heaterless, Plumbed For Ice Maker, Utility Connections for Electric Range, Utility Connections for Electric Oven, Utility Connections for Electric Dryer
Laundry Washer Hookup
Exterior
Garage Spaces 2.0
Community Features Shopping, Tennis Court(s), Walk/Jog Trails, Stable(s), Golf, Medical Facility, Laundromat, Bike Path, Conservation Area, House of Worship, Public School
Utilities Available for Electric Range, for Electric Oven, for Electric Dryer, Washer Hookup, Icemaker Connection
Waterfront false
Roof Type Shingle
Total Parking Spaces 3
Garage Yes
Building
Lot Description Cleared, Gentle Sloping
Foundation Concrete Perimeter
Sewer Public Sewer
Water Public
Schools
Elementary Schools Varnum Brook
Middle Schools Nissitissit
High Schools North Middlesex
Read Less Info
Want to know what your home might be worth? Contact us for a FREE valuation!

Our team is ready to help you sell your home for the highest possible price ASAP
Bought with Maryanne Hardy • Foster-Healey Real Estate

"My job is to find and attract mastery-based agents to the office, protect the culture, and make sure everyone is happy! "






