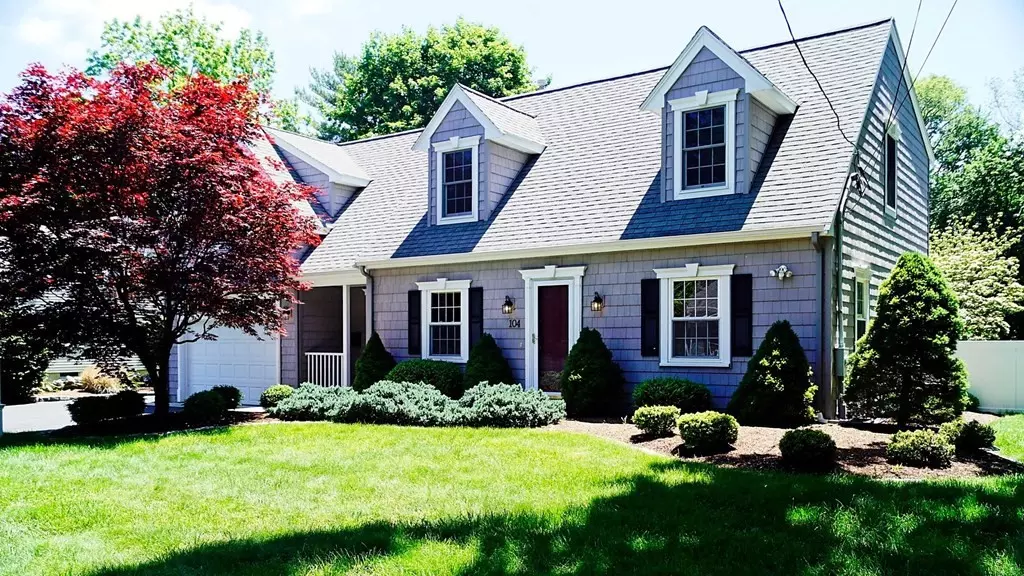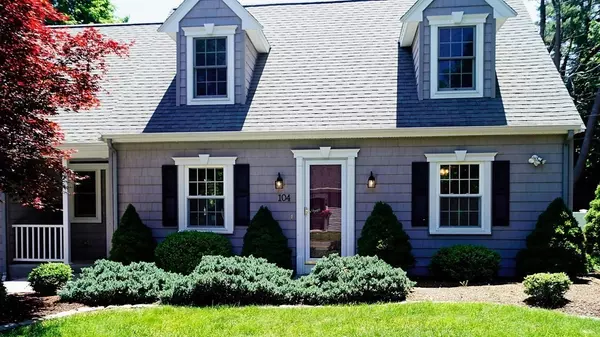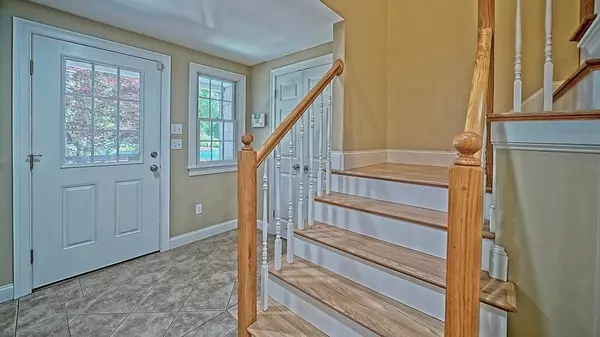$679,900
$669,900
1.5%For more information regarding the value of a property, please contact us for a free consultation.
3 Beds
3 Baths
2,819 SqFt
SOLD DATE : 07/08/2022
Key Details
Sold Price $679,900
Property Type Single Family Home
Sub Type Single Family Residence
Listing Status Sold
Purchase Type For Sale
Square Footage 2,819 sqft
Price per Sqft $241
MLS Listing ID 72992063
Sold Date 07/08/22
Style Cape, Contemporary
Bedrooms 3
Full Baths 3
HOA Y/N false
Year Built 1940
Annual Tax Amount $6,936
Tax Year 2021
Lot Size 0.440 Acres
Acres 0.44
Property Description
STUNNING! 2,819 SF CONTEMPORATY CAPE ATTENTION TO DETAIL ARE WHAT YOU WILL FIND IN THIS "ONE OF A KIND" HOME! This modern style home has just about every amenity you could ask for! Bright and Open interior with an interesting layout throughout. Beautiful polished inlayed hardwood floors. Formal living room. Chef's huge kitchen with granite, large island. All Brand new appliances with lot's for counterspace. A "must see sunken Great Room addition with 20' vaulted ceilings, custom gas stone fireplace. A 1rst floor Den with ample closets near full bath. You head up to to 2nd floor from a custom staircase and enter into a hallway leading to a HUGE/ Beautiful Custom Master suite with 2 walk-in closets. A custom MASTERBATH which has a oversized soaking/jacuzzi tube, a large hotel quality style Steam shower! Back down the hallway leads you to a 3rd bath & 2 other large bedrooms. An oversized/heated garage. A large level/ completely fenced in yard.
Location
State MA
County Plymouth
Zoning RES
Direction West Center St to Prospect St or North Elm to Prospect
Rooms
Family Room Vaulted Ceiling(s), Closet/Cabinets - Custom Built, Flooring - Hardwood, Flooring - Wall to Wall Carpet, Cable Hookup, Exterior Access, High Speed Internet Hookup, Open Floorplan, Remodeled, Sunken, Wainscoting, Lighting - Sconce
Basement Full, Bulkhead, Sump Pump, Concrete
Primary Bedroom Level Second
Dining Room Ceiling Fan(s), Flooring - Hardwood, Cable Hookup, Remodeled
Kitchen Closet/Cabinets - Custom Built, Flooring - Hardwood, Dining Area, Countertops - Stone/Granite/Solid, Countertops - Upgraded, Kitchen Island, Cabinets - Upgraded, Open Floorplan, Recessed Lighting, Remodeled, Stainless Steel Appliances, Gas Stove
Interior
Interior Features Entry Hall, Den, Wired for Sound
Heating Forced Air, Natural Gas
Cooling Central Air
Flooring Carpet, Hardwood, Flooring - Wall to Wall Carpet
Fireplaces Number 1
Fireplaces Type Family Room
Appliance Range, Dishwasher, Microwave, Refrigerator, Wine Refrigerator, Gas Water Heater, Tank Water Heater, Plumbed For Ice Maker, Utility Connections for Electric Range
Laundry Laundry Closet, Flooring - Stone/Ceramic Tile, Cabinets - Upgraded, Remodeled, Second Floor, Washer Hookup
Exterior
Exterior Feature Rain Gutters, Professional Landscaping, Sprinkler System
Garage Spaces 1.0
Fence Fenced
Community Features Public Transportation, Shopping, Tennis Court(s), Park, Walk/Jog Trails, Golf, Medical Facility, Conservation Area, Highway Access, House of Worship, Public School, T-Station
Utilities Available for Electric Range, Washer Hookup, Icemaker Connection
View Y/N Yes
View Scenic View(s)
Roof Type Shingle
Total Parking Spaces 6
Garage Yes
Building
Lot Description Cleared, Level
Foundation Concrete Perimeter
Sewer Private Sewer
Water Public
Schools
Elementary Schools Rose Mcdonald
Middle Schools Howard
High Schools W.B. High
Read Less Info
Want to know what your home might be worth? Contact us for a FREE valuation!

Our team is ready to help you sell your home for the highest possible price ASAP
Bought with Ademar Mendes • Fortune Signature Properties LLC

"My job is to find and attract mastery-based agents to the office, protect the culture, and make sure everyone is happy! "






