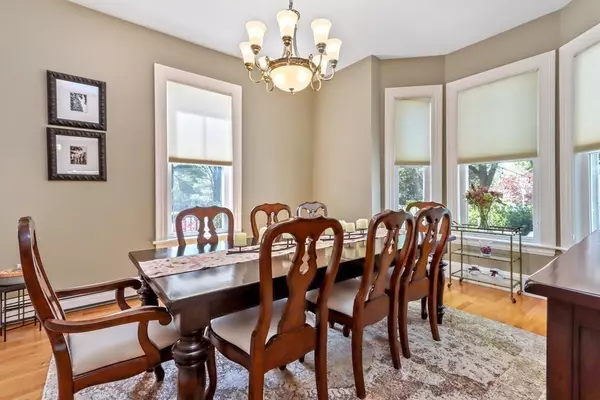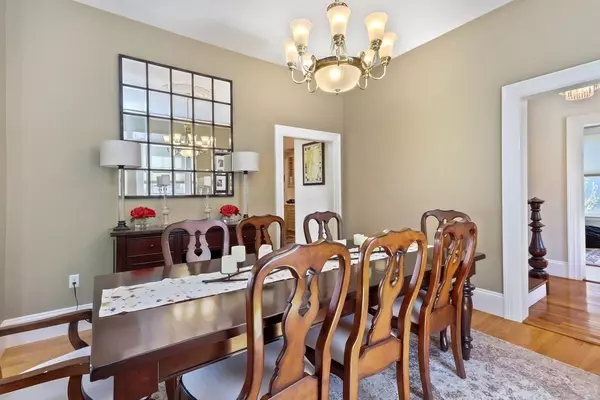$1,226,000
$1,099,000
11.6%For more information regarding the value of a property, please contact us for a free consultation.
5 Beds
4 Baths
3,611 SqFt
SOLD DATE : 08/02/2022
Key Details
Sold Price $1,226,000
Property Type Single Family Home
Sub Type Single Family Residence
Listing Status Sold
Purchase Type For Sale
Square Footage 3,611 sqft
Price per Sqft $339
Subdivision Endicott
MLS Listing ID 72988563
Sold Date 08/02/22
Style Antique
Bedrooms 5
Full Baths 4
HOA Y/N false
Year Built 1870
Annual Tax Amount $12,919
Tax Year 2022
Lot Size 0.280 Acres
Acres 0.28
Property Description
Delightful Mansard dating from 1870 but updated for 21st-century living in convenient Endicott location. This amazing antique home is absolutely charming with high ceilings, tall windows, hardwood floors, updated kitchen and baths. A lovely entry foyer welcomes you in to the house with original staircase and detail. The sunfilled living room/ family room with hardwood floors and fireplace is a delight. A pretty formal dining room with bay windows overlooks the yard. Eat in well equipped kitchen with tons of storage, dining area, bay window and direct access to deck. Flexible first floor addition offers private office space plus a fifth bedroom with a full bath.There is lovely space for entertaining on front porch or back deck overlooking large level fenced in lot. In addition, you have plenty of room for your workshop, hobbies or three vehicles in the three bay garage. Central air conditioning, gas heating, laundry on second floor, freshly painted and beautifully maintained
Location
State MA
County Norfolk
Zoning B
Direction East to Jefferson
Rooms
Family Room Flooring - Hardwood
Primary Bedroom Level Third
Dining Room Flooring - Hardwood, Window(s) - Bay/Bow/Box, Crown Molding
Kitchen Window(s) - Bay/Bow/Box, Dining Area, Balcony / Deck, Pantry, Countertops - Stone/Granite/Solid, Countertops - Upgraded, Breakfast Bar / Nook, Cabinets - Upgraded, Cable Hookup, Country Kitchen, Deck - Exterior, Exterior Access, Open Floorplan, Recessed Lighting, Remodeled, Stainless Steel Appliances, Gas Stove, Lighting - Overhead, Breezeway, Closet - Double
Interior
Interior Features Bathroom - Full, Bathroom - Tiled With Tub & Shower, Countertops - Upgraded, Closet/Cabinets - Custom Built, Home Office, Bathroom, Sitting Room, Sauna/Steam/Hot Tub
Heating Baseboard, Natural Gas
Cooling Central Air
Flooring Wood, Flooring - Laminate, Flooring - Hardwood
Fireplaces Number 2
Fireplaces Type Living Room
Appliance Range, Disposal, Microwave, Refrigerator, Freezer, Washer, Dryer, Gas Water Heater, Plumbed For Ice Maker, Utility Connections for Gas Range, Utility Connections for Electric Oven
Laundry Second Floor, Washer Hookup
Exterior
Garage Spaces 3.0
Fence Fenced
Community Features Public Transportation, Shopping, Medical Facility, Highway Access, Public School
Utilities Available for Gas Range, for Electric Oven, Washer Hookup, Icemaker Connection
Roof Type Shingle
Total Parking Spaces 8
Garage Yes
Building
Lot Description Level
Foundation Stone
Sewer Public Sewer
Water Public
Architectural Style Antique
Schools
Elementary Schools Oakdale
Middle Schools Dedham
High Schools Dedham
Others
Acceptable Financing Contract
Listing Terms Contract
Read Less Info
Want to know what your home might be worth? Contact us for a FREE valuation!

Our team is ready to help you sell your home for the highest possible price ASAP
Bought with Jason Cunningham • Jason Cunningham Real Estate
"My job is to find and attract mastery-based agents to the office, protect the culture, and make sure everyone is happy! "






