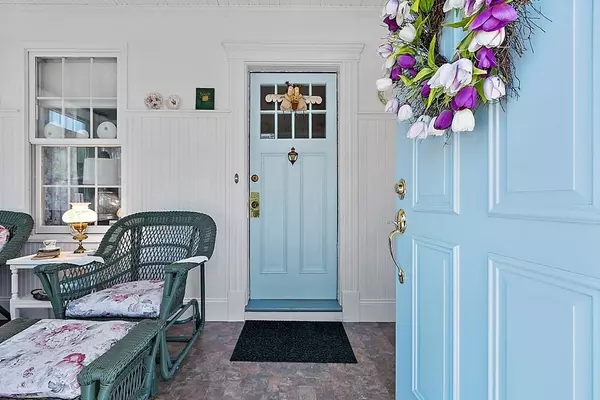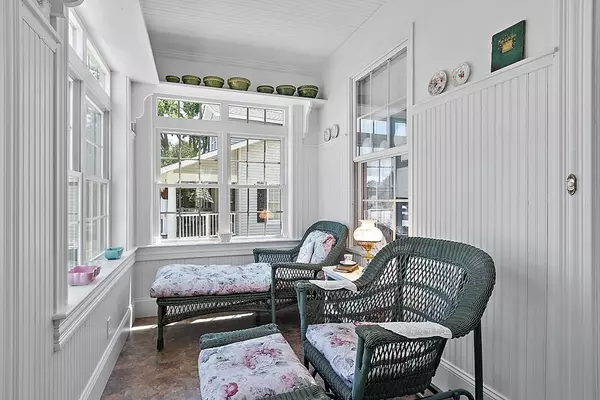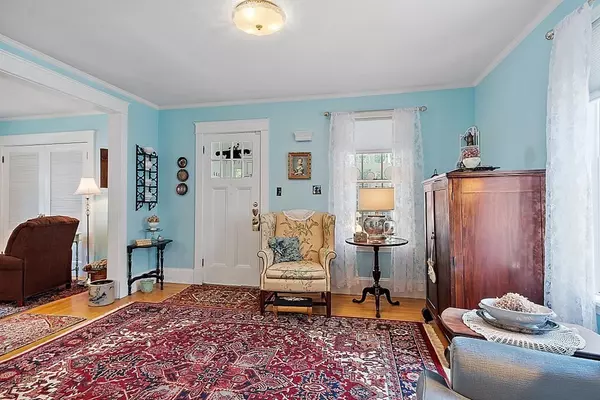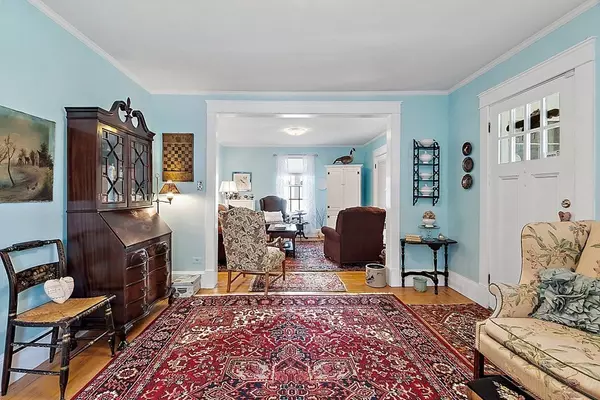$390,000
$400,000
2.5%For more information regarding the value of a property, please contact us for a free consultation.
3 Beds
2 Baths
1,718 SqFt
SOLD DATE : 07/27/2022
Key Details
Sold Price $390,000
Property Type Single Family Home
Sub Type Single Family Residence
Listing Status Sold
Purchase Type For Sale
Square Footage 1,718 sqft
Price per Sqft $227
Subdivision West Side
MLS Listing ID 72995852
Sold Date 07/27/22
Style Cottage, Bungalow
Bedrooms 3
Full Baths 2
Year Built 1925
Annual Tax Amount $5,605
Tax Year 2021
Lot Size 5,662 Sqft
Acres 0.13
Property Description
Welcome home! This beautiful home is filled with so much charm and character! Family owned for many generations and still holding its beautiful characteristics of a heart warming home. This home features 3 bedrooms, 2 full baths, and a bonus room on the 1st level which can be used as another bedroom. Home office and front porch are an avid readers dream! The eat in kitchen shares a rustic feel with plenty of space to enjoy a great meal. The formal dinning room has built in cabinetry perfect to showcase your fine chinna. Second floor is equipped with 3 bedrooms and bathroom, Master bedroom has walk in closet and plenty of space for storage. Basement has laundry hookups and plenty of space for more storage. Oil tank was replace in 2017, water heater was replaced in 2019. 4 Off street parking in rear of property, 1 car garage and 10x20 Storage. This neighborhood is one of a kind.
Location
State NH
County Hillsborough
Zoning Res
Direction Exit 6 to Amoskeag to Coolidge Ave
Rooms
Family Room Flooring - Hardwood
Basement Full, Interior Entry, Concrete, Unfinished
Primary Bedroom Level Second
Dining Room Flooring - Hardwood
Kitchen Flooring - Hardwood
Interior
Heating Steam, Oil
Cooling Wall Unit(s), Whole House Fan
Flooring Carpet, Hardwood
Appliance Range, Dishwasher, Microwave, Refrigerator, Electric Water Heater, Utility Connections for Gas Range, Utility Connections for Gas Dryer
Laundry Gas Dryer Hookup, Washer Hookup, In Basement
Exterior
Exterior Feature Storage
Garage Spaces 1.0
Utilities Available for Gas Range, for Gas Dryer, Washer Hookup
Waterfront false
Roof Type Shingle
Total Parking Spaces 5
Garage Yes
Building
Foundation Block
Sewer Public Sewer
Water Public
Schools
Elementary Schools Northwest Elem
Middle Schools Parkside Middle
High Schools West Highschool
Read Less Info
Want to know what your home might be worth? Contact us for a FREE valuation!

Our team is ready to help you sell your home for the highest possible price ASAP
Bought with Fermin Group • Century 21 North East

"My job is to find and attract mastery-based agents to the office, protect the culture, and make sure everyone is happy! "






