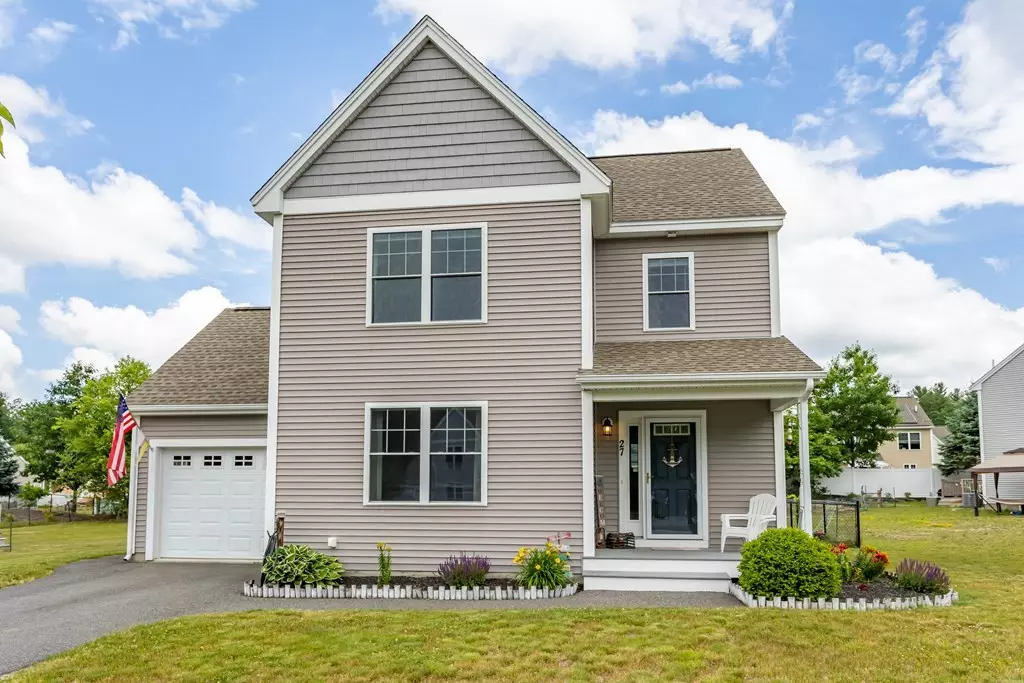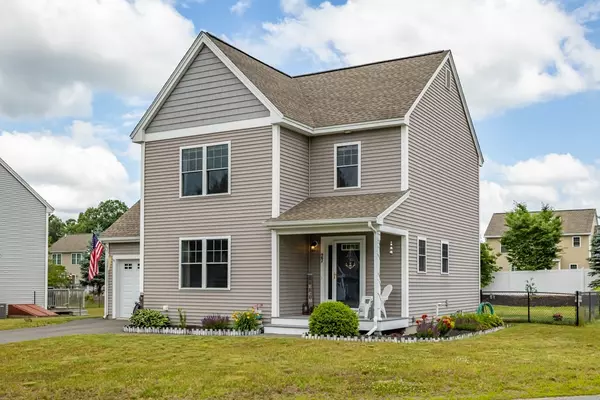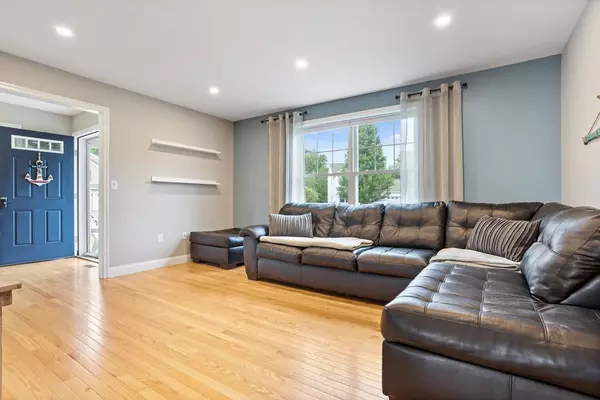$507,000
$475,000
6.7%For more information regarding the value of a property, please contact us for a free consultation.
3 Beds
1.5 Baths
1,905 SqFt
SOLD DATE : 08/04/2022
Key Details
Sold Price $507,000
Property Type Single Family Home
Sub Type Single Family Residence
Listing Status Sold
Purchase Type For Sale
Square Footage 1,905 sqft
Price per Sqft $266
Subdivision Emerson Village
MLS Listing ID 73002758
Sold Date 08/04/22
Style Colonial
Bedrooms 3
Full Baths 1
Half Baths 1
Year Built 2012
Annual Tax Amount $6,124
Tax Year 2022
Lot Size 9,583 Sqft
Acres 0.22
Property Description
Welcome home to your hidden gem in Emerson Village! This sought after neighborhood is located in North/East Pepperell on the Hollis/Nashua NH border, while having convenient access to tax free shopping and highways! Built in 2012 this beautiful home features first floor laundry and gorgeous hardwood floors that draw you in through an open living area to a spacious and modern kitchen. From the eat-in kitchen, sliding doors open to your two tier deck where your hot tub awaits. Step down to find yourself in the sun and sand in this unique Tiki inspired backyard perfect for entertaining! This home has a finished basement bonus space as well as unfinished storage space. Upstairs find 2 comfortably sized secondary bedrooms and full bath. The primary bedroom is generously sized and boasts an extra large closet. You will love having a 1 car attached garage, Central A/C and natural gas along with updated lighting throughout main level! Come see what is waiting for you at Emerson Village!
Location
State MA
County Middlesex
Area North Pepperell
Zoning RCR
Direction 111 to Emerson Village
Rooms
Basement Full, Partially Finished, Interior Entry, Bulkhead, Unfinished
Primary Bedroom Level Second
Dining Room Flooring - Hardwood, Slider
Kitchen Flooring - Hardwood, Dining Area, Countertops - Stone/Granite/Solid, Exterior Access, Recessed Lighting, Slider, Gas Stove, Lighting - Overhead
Interior
Interior Features Cable Hookup, Lighting - Sconce, Lighting - Overhead, Game Room, Internet Available - Broadband, Internet Available - DSL, High Speed Internet
Heating Forced Air, Natural Gas
Cooling Central Air
Flooring Tile, Carpet, Hardwood, Flooring - Wall to Wall Carpet
Appliance ENERGY STAR Qualified Refrigerator, ENERGY STAR Qualified Dryer, ENERGY STAR Qualified Dishwasher, ENERGY STAR Qualified Washer, Range - ENERGY STAR, Oven - ENERGY STAR, Gas Water Heater, Tank Water Heater, Plumbed For Ice Maker, Utility Connections for Gas Range, Utility Connections for Gas Oven, Utility Connections for Gas Dryer
Laundry Flooring - Hardwood, First Floor, Washer Hookup
Exterior
Garage Spaces 1.0
Fence Fenced/Enclosed, Fenced
Community Features Shopping, Park, Walk/Jog Trails, Bike Path, Conservation Area, Highway Access, Public School
Utilities Available for Gas Range, for Gas Oven, for Gas Dryer, Washer Hookup, Icemaker Connection
Waterfront false
Roof Type Asphalt/Composition Shingles
Total Parking Spaces 4
Garage Yes
Building
Lot Description Level
Foundation Concrete Perimeter
Sewer Private Sewer
Water Public
Schools
Elementary Schools Varnum Brook
Middle Schools Nissitissit
High Schools North Middlesex
Others
Senior Community false
Acceptable Financing Contract
Listing Terms Contract
Read Less Info
Want to know what your home might be worth? Contact us for a FREE valuation!

Our team is ready to help you sell your home for the highest possible price ASAP
Bought with Debi Malone • LAER Realty Partners

"My job is to find and attract mastery-based agents to the office, protect the culture, and make sure everyone is happy! "






