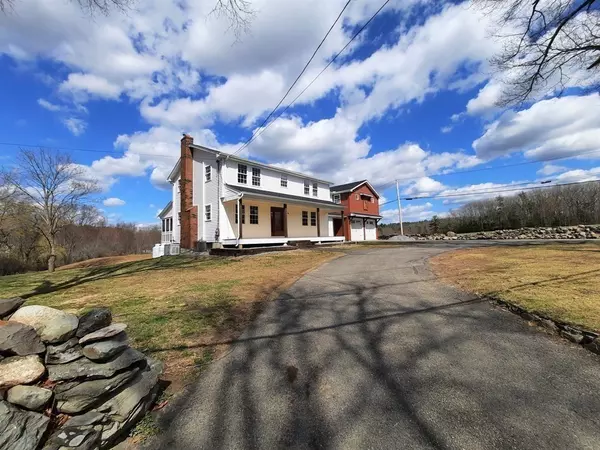$750,000
$769,000
2.5%For more information regarding the value of a property, please contact us for a free consultation.
4 Beds
3 Baths
3,287 SqFt
SOLD DATE : 08/15/2022
Key Details
Sold Price $750,000
Property Type Single Family Home
Sub Type Single Family Residence
Listing Status Sold
Purchase Type For Sale
Square Footage 3,287 sqft
Price per Sqft $228
MLS Listing ID 72966497
Sold Date 08/15/22
Style Colonial
Bedrooms 4
Full Baths 2
Half Baths 2
HOA Y/N false
Year Built 1972
Annual Tax Amount $5,877
Tax Year 2022
Lot Size 1.000 Acres
Acres 1.0
Property Description
Welcome to 34 Mason St. where home & location afford a rare opportunity to enjoy idyllic views of undulating & open pasture land from every room & outdoor space. This 4 bed, 2 full, 2 1/2 bath completely remodeled home inside & out is far from ordinary. Features include front to back living room with fireplace & direct access to your exterior entertainment space including large screened in porch, open deck space, covered patio with brick & mortar exterior fireplace & farmers porch. Additional features include: Hardwood floors in all bedrooms, kitchen, living room & dining area; Master bedroom with master bath, walk-in shower & walk-in closet; Large open kitchen with new cabinets, granite counter tops, ss appliances; Family room with gas stove, built ins & direct access to expansive finished entertainment room over garage with wet bar, wood floors, 1/2 bath, dual head mini split & woodstove; Hardwired full house generator; Central air; Attached garage with front & rear overhead doors.
Location
State MA
County Middlesex
Zoning TNR
Direction Use GPS. Property on corner of Mason and Shirley Street.
Rooms
Family Room Closet, Closet/Cabinets - Custom Built, Open Floorplan, Recessed Lighting, Remodeled, Slider, Gas Stove
Basement Partial, Walk-Out Access, Interior Entry, Concrete, Unfinished
Primary Bedroom Level Second
Dining Room Flooring - Hardwood, Open Floorplan, Remodeled, Lighting - Overhead
Kitchen Flooring - Hardwood, Countertops - Stone/Granite/Solid, Kitchen Island, Cabinets - Upgraded, Open Floorplan, Recessed Lighting, Remodeled, Stainless Steel Appliances, Gas Stove, Lighting - Overhead
Interior
Interior Features Bathroom - Half, Lighting - Overhead, Ceiling - Coffered, Wet bar, Attic Access, Open Floor Plan, Recessed Lighting, Slider, Bathroom, Bonus Room, Internet Available - Unknown
Heating Baseboard, Radiant, Oil, Ductless
Cooling Central Air
Flooring Wood, Tile, Hardwood, Flooring - Vinyl, Flooring - Wood
Fireplaces Number 1
Fireplaces Type Living Room, Wood / Coal / Pellet Stove
Appliance Range, Dishwasher, Microwave, Oil Water Heater, Utility Connections for Gas Range, Utility Connections for Electric Oven, Utility Connections for Electric Dryer
Laundry Flooring - Stone/Ceramic Tile, Main Level, Remodeled, First Floor, Washer Hookup
Exterior
Exterior Feature Stone Wall
Garage Spaces 2.0
Community Features Shopping, Walk/Jog Trails, Golf, Bike Path, Conservation Area, Highway Access, House of Worship, Public School
Utilities Available for Gas Range, for Electric Oven, for Electric Dryer, Washer Hookup, Generator Connection
Waterfront false
View Y/N Yes
View Scenic View(s)
Roof Type Shingle
Total Parking Spaces 4
Garage Yes
Building
Lot Description Corner Lot, Gentle Sloping, Level
Foundation Concrete Perimeter
Sewer Private Sewer
Water Private
Others
Senior Community false
Read Less Info
Want to know what your home might be worth? Contact us for a FREE valuation!

Our team is ready to help you sell your home for the highest possible price ASAP
Bought with Matthew Hadge • Steeplechase Realty

"My job is to find and attract mastery-based agents to the office, protect the culture, and make sure everyone is happy! "






