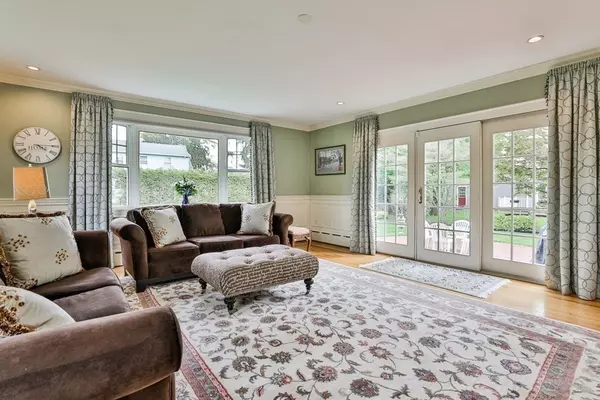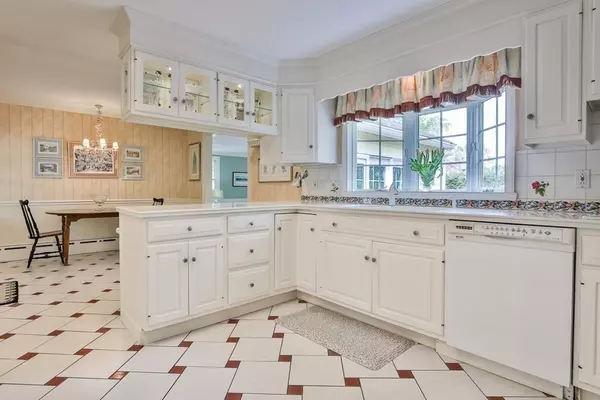$1,250,000
$1,195,000
4.6%For more information regarding the value of a property, please contact us for a free consultation.
4 Beds
2.5 Baths
2,839 SqFt
SOLD DATE : 08/15/2022
Key Details
Sold Price $1,250,000
Property Type Single Family Home
Sub Type Single Family Residence
Listing Status Sold
Purchase Type For Sale
Square Footage 2,839 sqft
Price per Sqft $440
Subdivision Cunningham Park
MLS Listing ID 72979473
Sold Date 08/15/22
Style Colonial
Bedrooms 4
Full Baths 2
Half Baths 1
Year Built 1957
Annual Tax Amount $9,381
Tax Year 2022
Lot Size 0.270 Acres
Acres 0.27
Property Description
Some houses are just special. They make your head turn every time you drive by. Always perfectly appointed for every holiday & an inviting presence that makes you wonder what's inside? 370 Pleasant is that kind of house & so much more. It's a HOME, custom built with gracious proportions. From the sizable & sunny family room that flows into the large footprint kitchen to the more formal spaces, a gorgeous dining room with built-ins and crown mouldings & a living room that will designate you the preferred host. 4 bedrooms, all on the 2nd level, and the potential for a 5th bedroom (with closet) on the 3rd level make for comfortable quarters. The baths, and yes there's an ensuite primary, are meticulous and retro chic. Bonuses include finished basement space w/fireplace and over a 1/4 acre flat and beautifully landscaped yard with patio. Central air, attached 2 car garage & a two block sidewalk stroll to schools & Cunningham Park. Make a visit to 370 Pleasant St and you'll understand!
Location
State MA
County Norfolk
Area East Milton
Zoning RC
Direction Located near Murray/Hoy Terrace.
Rooms
Family Room Closet/Cabinets - Custom Built, Flooring - Hardwood, Window(s) - Bay/Bow/Box, French Doors
Basement Partially Finished, Sump Pump
Primary Bedroom Level Second
Dining Room Closet/Cabinets - Custom Built, Flooring - Hardwood, Crown Molding
Kitchen Flooring - Stone/Ceramic Tile, Window(s) - Bay/Bow/Box, Countertops - Stone/Granite/Solid
Interior
Interior Features Closet, Play Room
Heating Baseboard, Natural Gas, Fireplace(s)
Cooling Central Air
Flooring Tile, Carpet, Hardwood, Flooring - Wall to Wall Carpet
Fireplaces Number 2
Fireplaces Type Living Room
Appliance Countertop Range, Refrigerator, Washer, Dryer, Gas Water Heater, Utility Connections for Electric Oven
Laundry In Basement
Exterior
Exterior Feature Sprinkler System
Garage Spaces 2.0
Fence Fenced/Enclosed, Fenced
Community Features Public Transportation, Pool, Tennis Court(s), Park, Walk/Jog Trails, Public School
Utilities Available for Electric Oven
Roof Type Shingle
Total Parking Spaces 2
Garage Yes
Building
Lot Description Level
Foundation Concrete Perimeter
Sewer Public Sewer
Water Public
Schools
Middle Schools Pierce
High Schools Mhs
Read Less Info
Want to know what your home might be worth? Contact us for a FREE valuation!

Our team is ready to help you sell your home for the highest possible price ASAP
Bought with Peter Kelly • Kelley & Rege Properties, Inc.

"My job is to find and attract mastery-based agents to the office, protect the culture, and make sure everyone is happy! "






