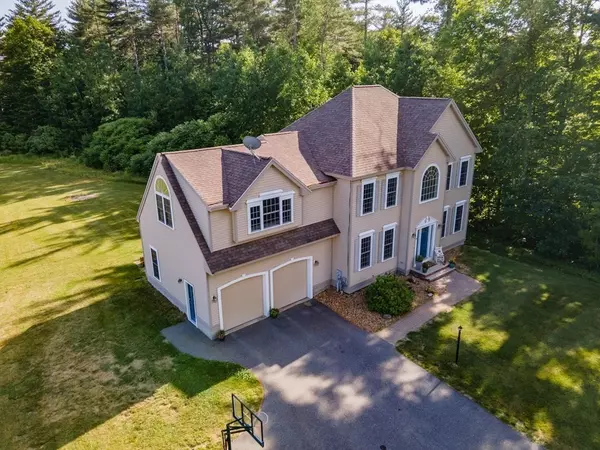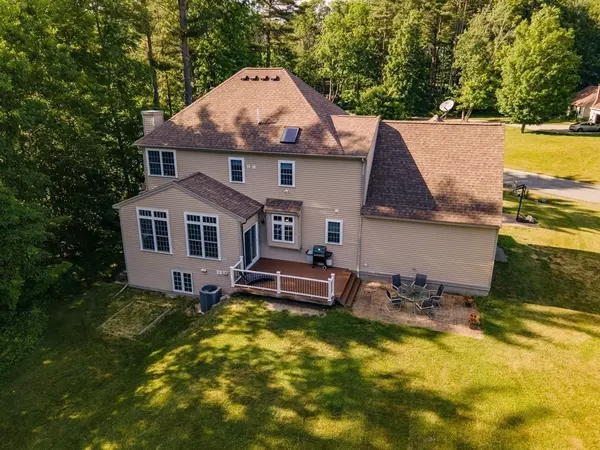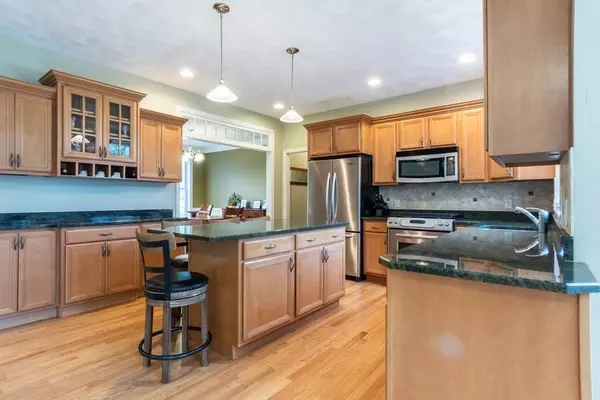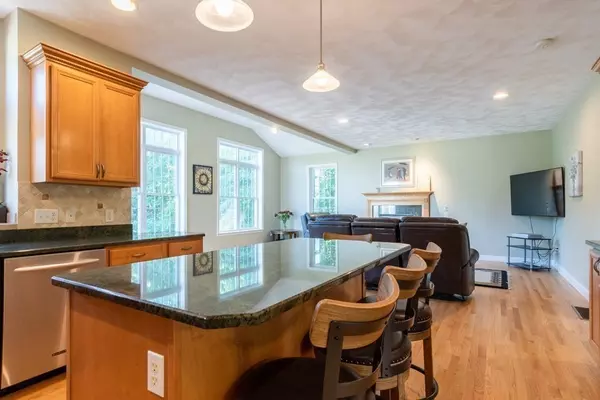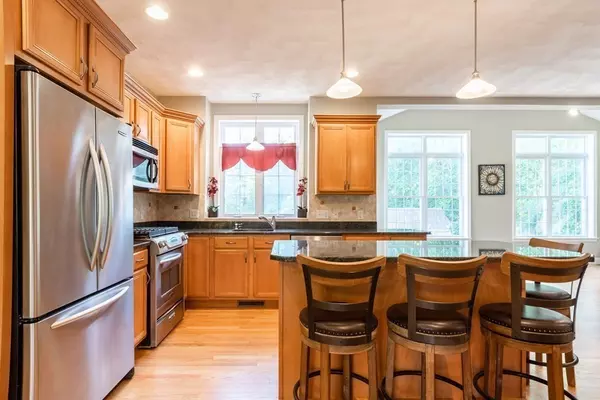$726,666
$695,000
4.6%For more information regarding the value of a property, please contact us for a free consultation.
4 Beds
3.5 Baths
3,776 SqFt
SOLD DATE : 08/16/2022
Key Details
Sold Price $726,666
Property Type Single Family Home
Sub Type Single Family Residence
Listing Status Sold
Purchase Type For Sale
Square Footage 3,776 sqft
Price per Sqft $192
MLS Listing ID 72999129
Sold Date 08/16/22
Style Colonial
Bedrooms 4
Full Baths 3
Half Baths 1
Year Built 2005
Annual Tax Amount $9,283
Tax Year 2022
Lot Size 1.840 Acres
Acres 1.84
Property Description
Welcome to this lovely and spacious 4-bed colonial located in one of Pepperell’s most desirable neighborhoods on a beautiful corner lot in Hadley Estates! Entertain friends and family in the light and bright open concept kitchen and family rm with newly finished hardwood floors, gas fireplace, high ceilings and oversized windows.The kitchen has plenty of cabinet space, tile backsplash, gas stove, and a long center island with granite tops.The formal dining room has hardwood floors, wainscoting, and crown molding.The main level also has a wonderful room that is perfect for a home office, playroom, or formal living rm. with new carpeting.The primary suite has a spacious walk in closet and private bath with jet tub and separate shower.The walkout lower level has plenty of daylight windows, ¾ bath, extra storage space and shelving.This home has many recent updates - a newer natural gas FHA heating system (2021), central a/c (2021) & Rinnai tankless hot water (2021). A must see!
Location
State MA
County Middlesex
Zoning RCR
Direction Rte 122 to Hadley Road to Julia Ln.
Rooms
Family Room Flooring - Wall to Wall Carpet
Basement Partially Finished
Primary Bedroom Level Second
Dining Room Flooring - Hardwood, Wainscoting, Crown Molding
Kitchen Flooring - Hardwood, Countertops - Stone/Granite/Solid, Kitchen Island
Interior
Interior Features Bathroom, Media Room
Heating Central
Cooling Central Air
Flooring Vinyl, Carpet, Hardwood
Fireplaces Number 1
Fireplaces Type Living Room
Appliance Range, Dishwasher, Microwave, Refrigerator, Tank Water Heaterless, Utility Connections for Gas Range
Exterior
Garage Spaces 2.0
Utilities Available for Gas Range
Waterfront false
Roof Type Shingle
Total Parking Spaces 6
Garage Yes
Building
Lot Description Corner Lot
Foundation Concrete Perimeter
Sewer Public Sewer
Water Public
Read Less Info
Want to know what your home might be worth? Contact us for a FREE valuation!

Our team is ready to help you sell your home for the highest possible price ASAP
Bought with Tracy Spaniol • RE/MAX Encore

"My job is to find and attract mastery-based agents to the office, protect the culture, and make sure everyone is happy! "


