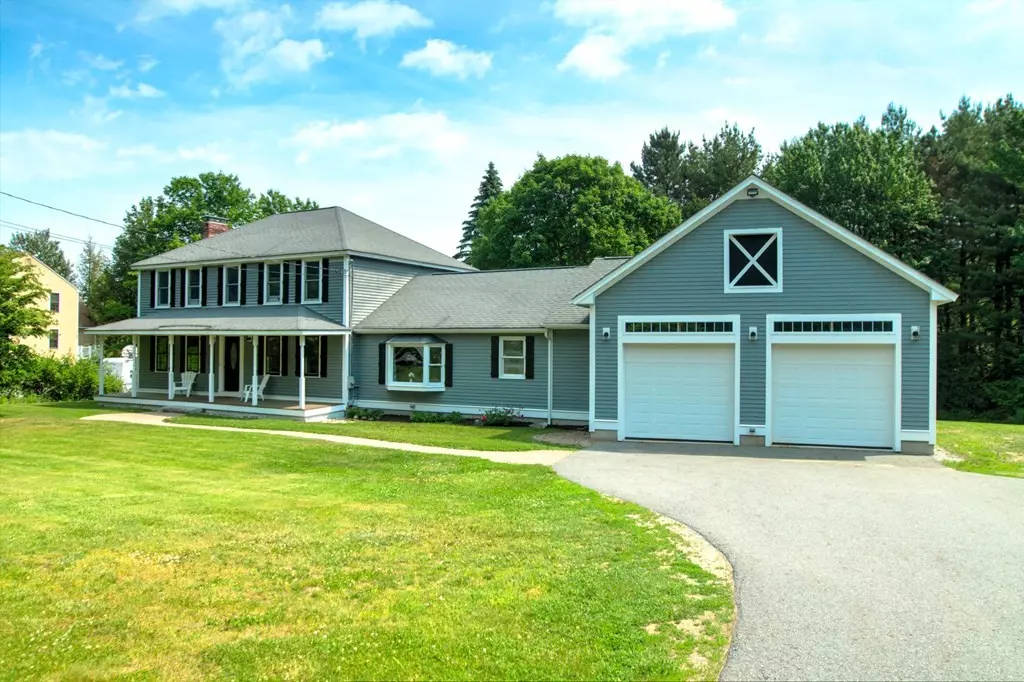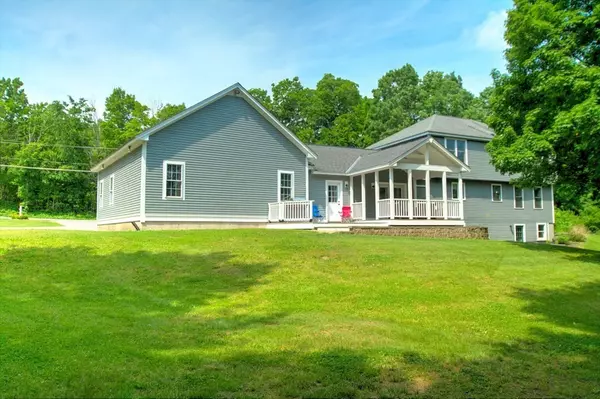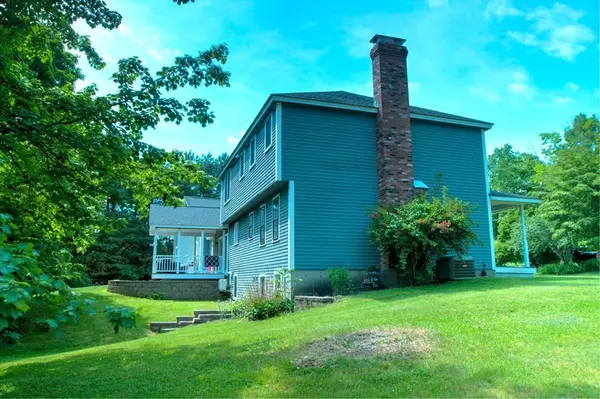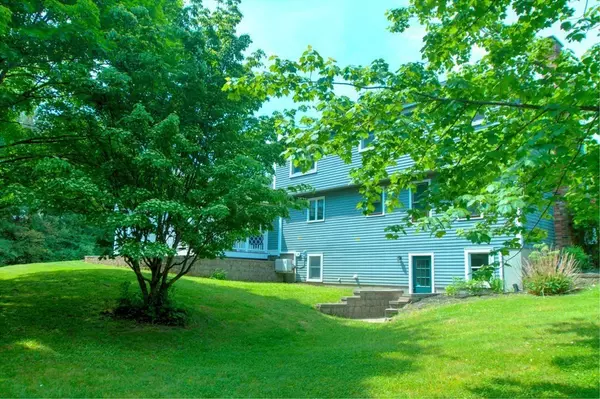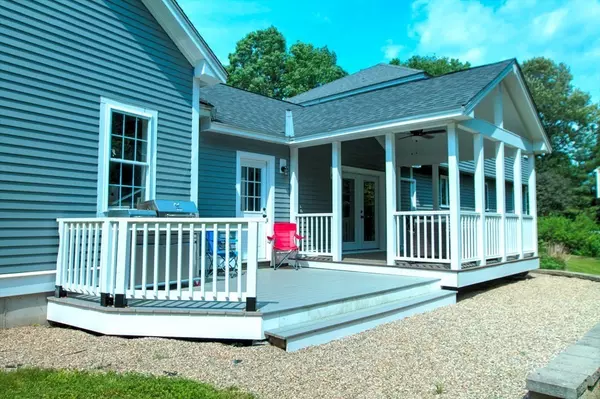$650,000
$699,900
7.1%For more information regarding the value of a property, please contact us for a free consultation.
4 Beds
2.5 Baths
3,200 SqFt
SOLD DATE : 07/18/2022
Key Details
Sold Price $650,000
Property Type Single Family Home
Sub Type Single Family Residence
Listing Status Sold
Purchase Type For Sale
Square Footage 3,200 sqft
Price per Sqft $203
MLS Listing ID 72991463
Sold Date 07/18/22
Style Colonial
Bedrooms 4
Full Baths 2
Half Baths 1
Year Built 1985
Annual Tax Amount $6,874
Tax Year 2022
Lot Size 0.920 Acres
Acres 0.92
Property Description
STUNNING CONTEMPORARY FARMHOUSE. This home which has been totally remodeled from top to bottom is located in an upscale Neighborhood. You will love the Open Concept Kitchen/Dining Room w/ Kraft Maid Custom Cabinetry w/ soft closures, Updated Outlets w/USB Charging Ports, Center Island, Quartz Countertops, Black SS Appliances, built in Pantry Unit w/ Coffee/Wine Bar, Custom Backsplash, Crown Molding, & Pendent Lighting. The front to back Living Room offers an inviting Fireplace & a Quiet Space away from the rest of the house. The Sunken Vaulted Ceiling Family Room is open to the Kitchen plus has French doors that open to the Covered Deck. There is a 4th Bedroom/Office on the Main floor w/ a glass door. The Game Room offers plenty of room for all your fun activities plus a custom built in cabinets & fridge. The Master Bedroom has dual walk-in closets and a remodeled Bath with Whirlpool Tub. The home has hardwood throughout, central air, and an oversized garage complete w/BB hoop.
Location
State MA
County Middlesex
Zoning RCR
Direction Nashua Rd. (Rt. 111) to Dow St.
Rooms
Family Room Vaulted Ceiling(s), Flooring - Hardwood, Cable Hookup, Exterior Access, Recessed Lighting, Crown Molding
Basement Full, Finished, Walk-Out Access
Primary Bedroom Level Second
Dining Room Closet/Cabinets - Custom Built, Flooring - Hardwood, Open Floorplan, Lighting - Pendant, Crown Molding
Kitchen Flooring - Hardwood, Pantry, Countertops - Stone/Granite/Solid, Kitchen Island, Cabinets - Upgraded, Open Floorplan, Recessed Lighting, Stainless Steel Appliances, Gas Stove, Lighting - Pendant
Interior
Interior Features Closet/Cabinets - Custom Built, Countertops - Upgraded, Cable Hookup, Open Floorplan, Recessed Lighting, Game Room
Heating Forced Air, Radiant, Natural Gas
Cooling Central Air, Ductless
Flooring Tile, Hardwood, Flooring - Hardwood
Fireplaces Number 1
Fireplaces Type Living Room, Wood / Coal / Pellet Stove
Appliance Range, Dishwasher, Microwave, Refrigerator, Gas Water Heater, Tank Water Heater, Utility Connections for Gas Range, Utility Connections for Gas Dryer, Utility Connections for Electric Dryer
Laundry Electric Dryer Hookup, Gas Dryer Hookup, Washer Hookup, In Basement
Exterior
Exterior Feature Rain Gutters, Decorative Lighting, Garden
Garage Spaces 2.0
Community Features Shopping, Park, Walk/Jog Trails, Stable(s), Golf, Medical Facility, Laundromat, Bike Path, Conservation Area, House of Worship, Public School
Utilities Available for Gas Range, for Gas Dryer, for Electric Dryer, Washer Hookup
Roof Type Shingle
Total Parking Spaces 8
Garage Yes
Building
Lot Description Corner Lot, Wooded, Gentle Sloping, Level
Foundation Concrete Perimeter
Sewer Private Sewer
Water Public
Others
Senior Community false
Read Less Info
Want to know what your home might be worth? Contact us for a FREE valuation!

Our team is ready to help you sell your home for the highest possible price ASAP
Bought with Chelsea Leveille • Keller Williams Realty Metropolitan

"My job is to find and attract mastery-based agents to the office, protect the culture, and make sure everyone is happy! "

