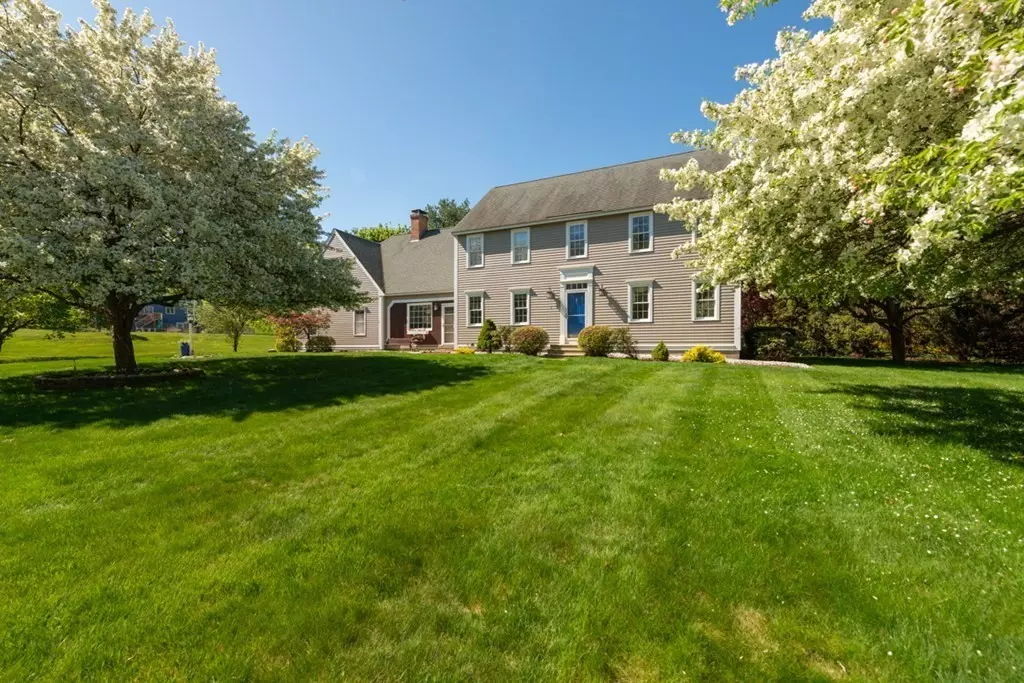$755,555
$749,900
0.8%For more information regarding the value of a property, please contact us for a free consultation.
4 Beds
3.5 Baths
4,469 SqFt
SOLD DATE : 08/22/2022
Key Details
Sold Price $755,555
Property Type Single Family Home
Sub Type Single Family Residence
Listing Status Sold
Purchase Type For Sale
Square Footage 4,469 sqft
Price per Sqft $169
MLS Listing ID 72993349
Sold Date 08/22/22
Style Colonial
Bedrooms 4
Full Baths 3
Half Baths 1
Year Built 1994
Annual Tax Amount $9,033
Tax Year 2022
Lot Size 0.860 Acres
Acres 0.86
Property Description
Space, versatility, & beauty all wrapped up in one location! Sunlight drenches the natural wood floors accenting the foyer, DR & Bonus Room leading to the spacious eat-in Kitchen w/ center island. A hallway off the end offers a 1st Floor Laundry Closet & guest ½ BA. A newly carpeted LR w/ exposed beams & Fireplace overlooks the pool w/ a Mudroom off it, accessing the exterior & garage. Off the garage is a unique bonus space featuring knotty pine vaulted ceilings, a Full BA & door to patio along w/ stairs to a lofted area above. Through the double doors find a grand sitting room leading to primary quarters w/ en suite w/jetted tub, walk-in shower & dual sink vanity. 3 BDRMS & a Full BA complete the 2nd level. Basement is finished w/ a separate workshop area. Summer days here you come! Boasting an outdoor oasis wrapped in blooming landscaping w/ a spacious deck, irrigation well, patio area, inground pool & cabana. Truly a place for you, family & friends to gather & make endless memories.
Location
State MA
County Middlesex
Zoning RCR
Direction Dow St, turn right on Longmeadow, left on Ridge or Nashua Rd to Brookdale Ln, Brookdale to Ridge
Rooms
Basement Full, Finished, Interior Entry, Bulkhead, Radon Remediation System
Interior
Heating Central, Forced Air, Electric Baseboard, Natural Gas, Ductless
Cooling Central Air, Ductless
Flooring Wood, Tile, Vinyl, Carpet, Laminate
Fireplaces Number 1
Appliance Range, Dishwasher, Microwave, Refrigerator, Washer, Dryer, Gas Water Heater, Tank Water Heater, Plumbed For Ice Maker, Utility Connections for Electric Range, Utility Connections for Electric Oven, Utility Connections for Gas Dryer, Utility Connections for Electric Dryer
Laundry Washer Hookup
Exterior
Exterior Feature Professional Landscaping, Sprinkler System, Stone Wall
Garage Spaces 2.0
Pool In Ground
Community Features Shopping, Tennis Court(s), Walk/Jog Trails, Stable(s), Golf, Medical Facility, Laundromat, Bike Path, Conservation Area, House of Worship, Public School
Utilities Available for Electric Range, for Electric Oven, for Gas Dryer, for Electric Dryer, Washer Hookup, Icemaker Connection
Waterfront false
Roof Type Shingle
Total Parking Spaces 4
Garage Yes
Private Pool true
Building
Lot Description Easements, Level
Foundation Concrete Perimeter
Sewer Private Sewer
Water Public, Other
Schools
Elementary Schools Varnum Brook
Middle Schools Nissitissit
High Schools North Middlesex
Read Less Info
Want to know what your home might be worth? Contact us for a FREE valuation!

Our team is ready to help you sell your home for the highest possible price ASAP
Bought with Melissa Bankowski • Liberty Real Estate

"My job is to find and attract mastery-based agents to the office, protect the culture, and make sure everyone is happy! "






