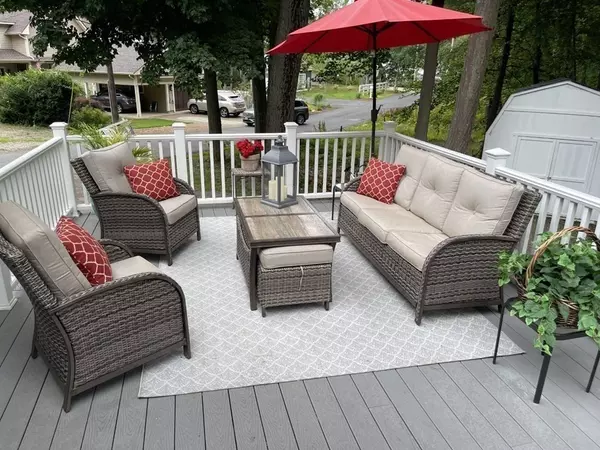$667,000
$599,900
11.2%For more information regarding the value of a property, please contact us for a free consultation.
2 Beds
2 Baths
1,515 SqFt
SOLD DATE : 08/26/2022
Key Details
Sold Price $667,000
Property Type Single Family Home
Sub Type Single Family Residence
Listing Status Sold
Purchase Type For Sale
Square Footage 1,515 sqft
Price per Sqft $440
Subdivision Lake Attitash
MLS Listing ID 73014320
Sold Date 08/26/22
Style Cape, Bungalow
Bedrooms 2
Full Baths 2
HOA Y/N false
Year Built 2019
Annual Tax Amount $8,091
Tax Year 2022
Lot Size 9,147 Sqft
Acres 0.21
Property Description
WATERVIEW, completely gutted/renovated home (2019) has 8' wide deeded right-of-way (directly across the street) to desirable Lake Attitash. JUST MOVE RIGHT IN & enjoy the stunning sunsets because all the work has been DONE! Gorgeous white Kitchen has quartz counters, white farmers sink, SS appliances incl. 5-burner gas stove & even a pot filler! Sit back & relax in the comfy, Family Rm w/ beamed ceiling, gas FP & wall mounted TV while peering through the slider to the wooded backyard. Dining room has beautiful wood ceiling w/natural beams & leads to the perfect home Office w/views of the lake. First floor Main Bedroom Suite features main bathroom w/walk-in shower & plank flooring plus custom walk-in closet. A second full bath has tub/shower. Second floor has 2nd bedroom w/ water views. Deeded right-of-way to access the lake for swimming, fishing, paddle boarding plus sunset & nature viewing. Large composite deck for outdoor living. All this plus city water, city sewer & natural gas!
Location
State MA
County Essex
Zoning R20
Direction Rte 110 to Spindle Tree to Lake Attitash Road (not Way)
Rooms
Family Room Ceiling Fan(s), Beamed Ceilings, Vaulted Ceiling(s), Flooring - Hardwood, Recessed Lighting, Slider, Lighting - Pendant
Basement Full, Interior Entry, Concrete
Primary Bedroom Level First
Dining Room Beamed Ceilings, Flooring - Hardwood
Kitchen Flooring - Hardwood, Countertops - Stone/Granite/Solid, Kitchen Island, Cabinets - Upgraded, Exterior Access, Remodeled, Stainless Steel Appliances, Pot Filler Faucet, Gas Stove, Lighting - Pendant
Interior
Interior Features Office
Heating Forced Air, Natural Gas
Cooling Central Air
Flooring Tile, Hardwood, Flooring - Hardwood
Fireplaces Number 1
Fireplaces Type Family Room
Appliance Range, Dishwasher, Disposal, Microwave, Refrigerator, Washer, Dryer, Range Hood, Gas Water Heater, Tank Water Heater, Plumbed For Ice Maker, Utility Connections for Gas Range, Utility Connections for Gas Oven, Utility Connections for Electric Dryer
Laundry Electric Dryer Hookup, Gas Dryer Hookup, Washer Hookup, In Basement
Exterior
Exterior Feature Storage
Community Features Walk/Jog Trails, Conservation Area, Highway Access, House of Worship, Public School
Utilities Available for Gas Range, for Gas Oven, for Electric Dryer, Washer Hookup, Icemaker Connection
Waterfront true
Waterfront Description Waterfront, Lake, Direct Access
View Y/N Yes
View Scenic View(s)
Roof Type Shingle
Total Parking Spaces 4
Garage No
Building
Lot Description Wooded, Level
Foundation Block, Stone
Sewer Public Sewer
Water Public
Schools
Elementary Schools Charles Cashman
Middle Schools Amesbury Middle
High Schools Amesbury Hs
Others
Senior Community false
Read Less Info
Want to know what your home might be worth? Contact us for a FREE valuation!

Our team is ready to help you sell your home for the highest possible price ASAP
Bought with Christine Masiello • Coldwell Banker Realty - Haverhill

"My job is to find and attract mastery-based agents to the office, protect the culture, and make sure everyone is happy! "






