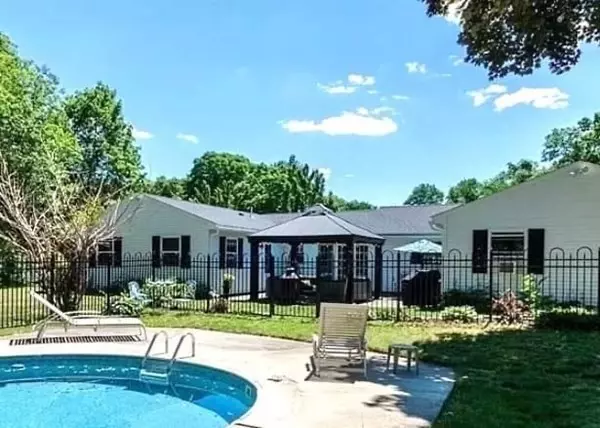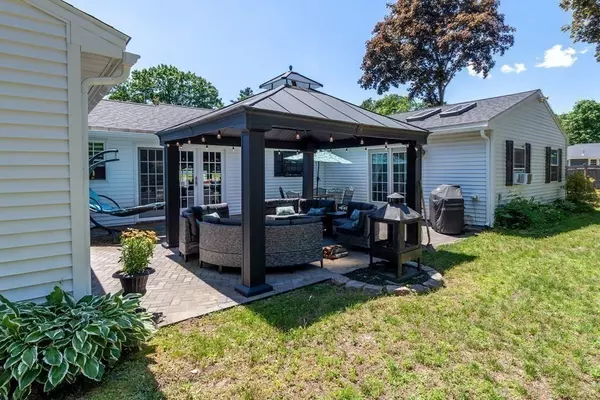$775,000
$789,000
1.8%For more information regarding the value of a property, please contact us for a free consultation.
6 Beds
3 Baths
2,442 SqFt
SOLD DATE : 09/02/2022
Key Details
Sold Price $775,000
Property Type Single Family Home
Sub Type Single Family Residence
Listing Status Sold
Purchase Type For Sale
Square Footage 2,442 sqft
Price per Sqft $317
Subdivision Woodvale
MLS Listing ID 72997625
Sold Date 09/02/22
Style Ranch
Bedrooms 6
Full Baths 3
Year Built 1961
Annual Tax Amount $7,267
Tax Year 2022
Lot Size 0.650 Acres
Acres 0.65
Property Description
Beautiful ,Sprawling 10 room ranch WITH ADDITION Making this a 6 Bed 3 Bath home! ONE Level living with loads of living options! 24x24 Master bed with master bath, vaulted ceilings, skylights, walk-in closets and sliders to your beautiful new patio and yard!, Beautiful open concept, newly renovated granite kitchen with large granite island & dining area w/ french door slider to your outdoor oasis- with circular built in pool, brand new patio & huge, flat beautiful yard! New roof, new water heater, new siding, 2 newly renovated bathrooms. Most windows recently replaced. French doors from living room to your huge family room with new propane fireplace! Plenty of storage space in full length attic, In- law possibilities & so much more all on a small, quiet cul de sac within walking distance to school!
Location
State MA
County Essex
Zoning R3
Direction Wenham St. to Princeton St., to Perkins St. to Colby st., to Auburn St.
Rooms
Family Room Flooring - Wall to Wall Carpet, Window(s) - Bay/Bow/Box, French Doors, Open Floorplan
Primary Bedroom Level Main
Kitchen Closet/Cabinets - Custom Built, Flooring - Vinyl, Dining Area, Countertops - Stone/Granite/Solid, French Doors, Kitchen Island, Deck - Exterior, Exterior Access, Open Floorplan, Stainless Steel Appliances, Lighting - Overhead
Interior
Interior Features Ceiling Fan(s), Closet, Bedroom, Mud Room, Internet Available - Unknown
Heating Forced Air, Oil, Propane
Cooling Window Unit(s)
Flooring Vinyl, Carpet, Flooring - Vinyl
Fireplaces Number 1
Fireplaces Type Family Room
Appliance Dishwasher, Microwave, Countertop Range, Refrigerator, Washer, Dryer
Laundry First Floor
Exterior
Community Features Public Transportation, Shopping, Pool, Tennis Court(s), Park, Walk/Jog Trails, Stable(s), Medical Facility, Laundromat, Bike Path, Conservation Area, Highway Access, House of Worship, Marina, Private School, Public School
Waterfront Description Beach Front, River, Unknown To Beach
Roof Type Shingle
Total Parking Spaces 6
Garage No
Building
Lot Description Cleared, Level
Foundation Slab
Sewer Public Sewer
Water Public
Schools
Elementary Schools Thorpe
Middle Schools Danvers Middle
High Schools Danvers High
Read Less Info
Want to know what your home might be worth? Contact us for a FREE valuation!

Our team is ready to help you sell your home for the highest possible price ASAP
Bought with Kelly Devarenne • EXIT Realty Beatrice Associates

"My job is to find and attract mastery-based agents to the office, protect the culture, and make sure everyone is happy! "






