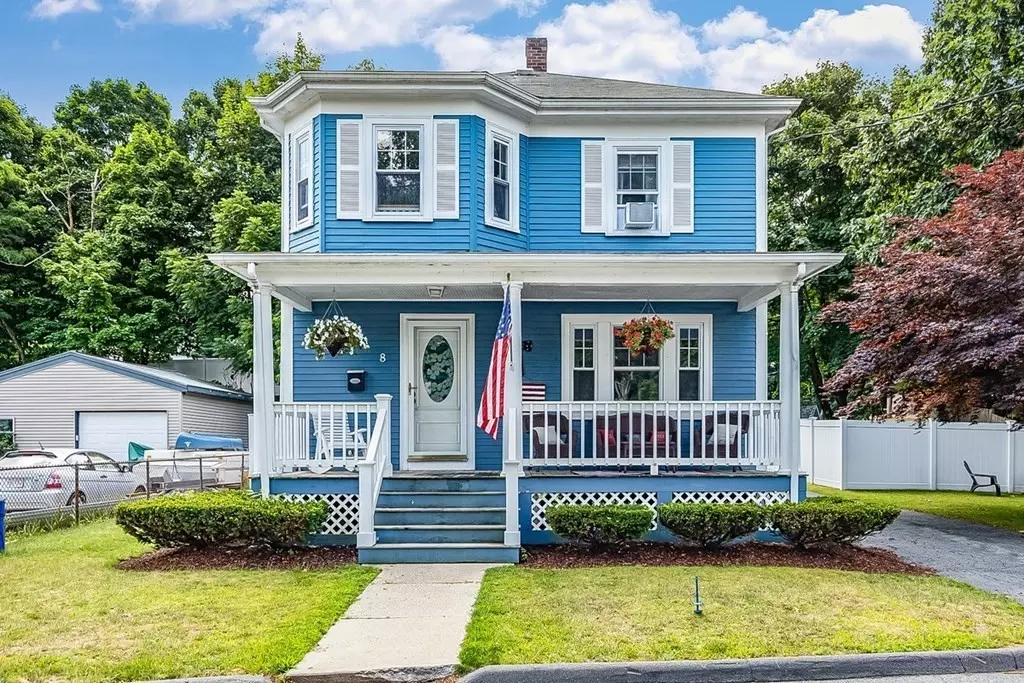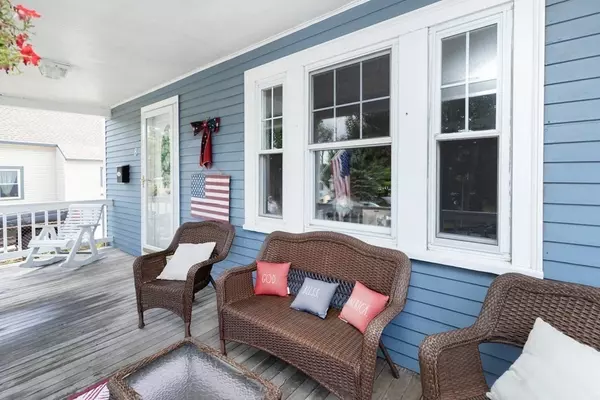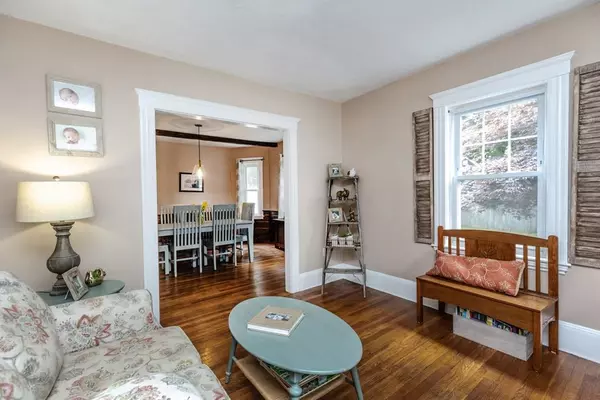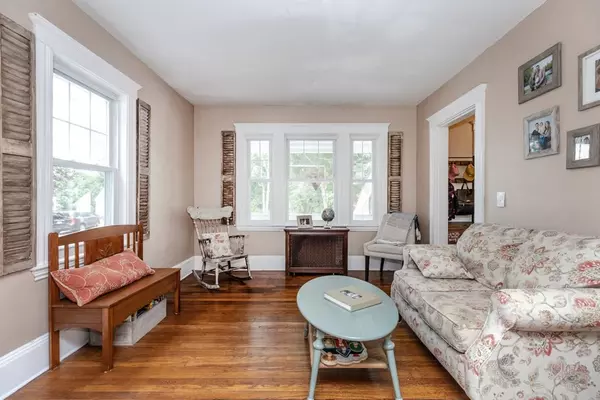$620,000
$569,000
9.0%For more information regarding the value of a property, please contact us for a free consultation.
4 Beds
1.5 Baths
1,649 SqFt
SOLD DATE : 09/07/2022
Key Details
Sold Price $620,000
Property Type Single Family Home
Sub Type Single Family Residence
Listing Status Sold
Purchase Type For Sale
Square Footage 1,649 sqft
Price per Sqft $375
Subdivision Endicott Park Area
MLS Listing ID 73013386
Sold Date 09/07/22
Style Colonial, Other (See Remarks)
Bedrooms 4
Full Baths 1
Half Baths 1
Year Built 1901
Annual Tax Amount $5,350
Tax Year 2022
Lot Size 8,276 Sqft
Acres 0.19
Property Description
Here's your opportunity to call the highly desirable town of Danvers "HOME" Majestic American Four Square Colonial that combines all the historic character with the convenience and upgrades of a modern living. This 4 Bedroom, 1.5 bath is located conveniently near St John's Prep, Essex Tech, Endicott Park and an easy commuting distance to rt95 and rt128. The home offers a spacious family room, upgraded kitchen with under mount cabinet lighting fantastic for family get togethers, a dining room and living room all w/beautiful gleaming hardwood floors, a half bath is also on the main level. The upstairs has four good sized bedrooms and a full bath with a tub. The home offers a newer steam heating system and thermal replacement windows throughout. Relax in the family room overlooking the beautifully manicured yard and patio w/a new Vinyl fence. A storage shed offers extra space for outdoor lawn equipment etc.This property is ideal for someone looking to start a family or looking to downsize
Location
State MA
County Essex
Area Hathorne
Zoning R2
Direction Maple St to Forest St..... Hobart St to Forest St
Rooms
Family Room Bathroom - Half, Flooring - Laminate, Exterior Access, Slider
Basement Bulkhead, Slab, Unfinished
Primary Bedroom Level Second
Dining Room Flooring - Hardwood, Window(s) - Bay/Bow/Box, Wainscoting
Kitchen Window(s) - Bay/Bow/Box, Pantry, Kitchen Island
Interior
Heating Steam, Oil
Cooling Window Unit(s)
Flooring Tile, Carpet, Laminate, Hardwood
Appliance Range, Dishwasher, Refrigerator, Washer, Dryer, Propane Water Heater
Laundry In Basement
Exterior
Exterior Feature Storage
Fence Fenced/Enclosed, Fenced
Community Features Park, Walk/Jog Trails, Conservation Area, Highway Access, Private School, Public School
Waterfront Description Beach Front, Ocean, River, Beach Ownership(Public)
Roof Type Shingle
Total Parking Spaces 3
Garage No
Building
Lot Description Level
Foundation Stone
Sewer Public Sewer
Water Public
Schools
Elementary Schools Highlands
Middle Schools Holten Richmond
High Schools Sjp/Esx/Dhs
Read Less Info
Want to know what your home might be worth? Contact us for a FREE valuation!

Our team is ready to help you sell your home for the highest possible price ASAP
Bought with Andrea O'Reilly • Keller Williams Realty Evolution

"My job is to find and attract mastery-based agents to the office, protect the culture, and make sure everyone is happy! "






