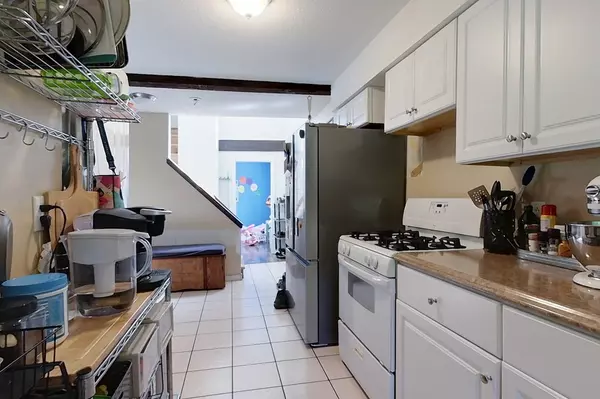$590,000
$625,000
5.6%For more information regarding the value of a property, please contact us for a free consultation.
8 Beds
4 Baths
3,978 SqFt
SOLD DATE : 09/29/2022
Key Details
Sold Price $590,000
Property Type Multi-Family
Sub Type 4 Family - 4 Units Up/Down
Listing Status Sold
Purchase Type For Sale
Square Footage 3,978 sqft
Price per Sqft $148
MLS Listing ID 73012902
Sold Date 09/29/22
Bedrooms 8
Full Baths 4
Year Built 1900
Annual Tax Amount $7,054
Tax Year 2022
Lot Size 0.530 Acres
Acres 0.53
Property Description
Opportunity is knocking with this Multi Family home right outside the center of town on main commuter route 113! Rent all 4 units or choose to owner occupy with income from the remaining units. A shared entrance leads to two units (1st and second floor) the other two provide separate entrances from the exterior. Each unit has their own separate heat, hot water and electric, with a shared exterior space. Property also boasts a new composite deck & large shed, fresh mulching/landscaping and a partial roof replacement. Don’t miss out on this investment opportunity!
Location
State MA
County Middlesex
Zoning TNR
Direction Use GPS
Rooms
Basement Partial, Crawl Space, Interior Entry, Bulkhead, Sump Pump, Dirt Floor, Concrete
Interior
Interior Features Ceiling Fan(s), Other (See Remarks), Unit 1 Rooms(Living Room, Kitchen), Unit 2 Rooms(Living Room, Kitchen), Unit 3 Rooms(Living Room, Kitchen)
Heating Forced Air, Baseboard, Natural Gas, Unit 1(Forced Air, Gas), Unit 2(Hot Water Baseboard, Hot Water Radiators, Gas), Unit 3(Hot Water Baseboard, Gas)
Cooling None, Unit 1(None), Unit 2(None), Unit 3(None)
Flooring Tile, Carpet, Laminate, Hardwood, Wood Laminate
Appliance Range, Refrigerator, Unit 1(Range, Dishwasher), Unit 2(Range, Refrigerator), Unit 3(Range, Refrigerator), Gas Water Heater, Tank Water Heater, Utility Connections for Gas Range, Utility Connections for Gas Oven, Utility Connections for Electric Dryer
Laundry Washer Hookup
Exterior
Exterior Feature Storage
Community Features Shopping, Tennis Court(s), Walk/Jog Trails, Stable(s), Golf, Medical Facility, Laundromat, Bike Path, Conservation Area, House of Worship, Public School
Utilities Available for Gas Range, for Gas Oven, for Electric Dryer, Washer Hookup
Waterfront false
Roof Type Shingle
Total Parking Spaces 8
Garage No
Building
Lot Description Cleared, Level
Story 6
Foundation Stone, Granite, Irregular
Sewer Public Sewer
Water Public
Schools
Elementary Schools Varnum Brook
Middle Schools Nissitissit
High Schools North Middlesex
Read Less Info
Want to know what your home might be worth? Contact us for a FREE valuation!

Our team is ready to help you sell your home for the highest possible price ASAP
Bought with Tialynn Cramb • LAER Realty Partners / Janet Cramb & Company

"My job is to find and attract mastery-based agents to the office, protect the culture, and make sure everyone is happy! "






