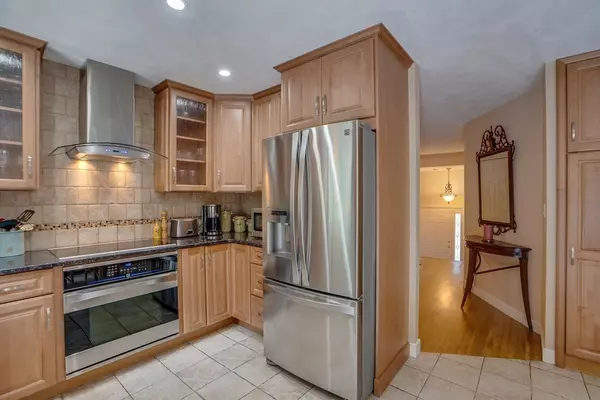$1,157,000
$1,050,000
10.2%For more information regarding the value of a property, please contact us for a free consultation.
4 Beds
2.5 Baths
2,442 SqFt
SOLD DATE : 09/29/2022
Key Details
Sold Price $1,157,000
Property Type Single Family Home
Sub Type Single Family Residence
Listing Status Sold
Purchase Type For Sale
Square Footage 2,442 sqft
Price per Sqft $473
Subdivision Winchester/Fern Near Schools And Town Center
MLS Listing ID 73023821
Sold Date 09/29/22
Style Raised Ranch
Bedrooms 4
Full Baths 2
Half Baths 1
HOA Y/N false
Year Built 1967
Annual Tax Amount $8,215
Tax Year 2022
Lot Size 0.700 Acres
Acres 0.7
Property Description
Welcome home to 3 Fern Way! This beautiful home is situated in a favorite Bedford neighborhood that buyers wait patiently for & has a floorplan that offers an easy lifestyle! The main level provides a striking living room with soaring vaulted ceiling and wood beams. The fireplace here is a favorite place to gather around as the fall weather finally settles in and the Pats game is on the TV. The kitchen was nicely updated a few years ago with poplar cabinets and granite counters, and has direct access to the expansive deck and private backyard. Back inside you'll enjoy 3 bedrooms on this main level, and 2 updated baths, one being the private primary bathroom. The lower level has so much excellent space as well, with a bedroom or office, wet bar, media room and gym area. 2 car garage. Gas heat, central air & updated windows. Walk to upper schools (John Glenn Middle School & Bedford High School), access the bike path and trails & enjoy all that Bedford and Concord Centers have to offer!
Location
State MA
County Middlesex
Area West Bedford
Zoning B
Direction Concord Rd to Woodmoor to Fern Way
Rooms
Primary Bedroom Level Second
Dining Room Beamed Ceilings, Vaulted Ceiling(s), Flooring - Hardwood, Window(s) - Picture
Kitchen Flooring - Stone/Ceramic Tile, Deck - Exterior, Recessed Lighting, Remodeled, Slider, Stainless Steel Appliances, Lighting - Pendant
Interior
Interior Features Recessed Lighting, Media Room, Exercise Room, Wet Bar
Heating Baseboard, Natural Gas, Fireplace(s)
Cooling Central Air
Flooring Tile, Vinyl, Carpet, Hardwood, Flooring - Vinyl
Fireplaces Number 2
Appliance Oven, Dishwasher, Disposal, Countertop Range, Refrigerator, Washer, Dryer, Range Hood, Gas Water Heater, Tank Water Heaterless, Utility Connections for Electric Range, Utility Connections for Gas Dryer, Utility Connections for Electric Dryer
Laundry Electric Dryer Hookup, Exterior Access, Washer Hookup, First Floor
Exterior
Exterior Feature Rain Gutters
Garage Spaces 2.0
Community Features Public Transportation, Shopping, Tennis Court(s), Park, Walk/Jog Trails, Stable(s), Golf, Medical Facility, Bike Path, Conservation Area, Highway Access, House of Worship, Private School, Public School, University, Sidewalks
Utilities Available for Electric Range, for Gas Dryer, for Electric Dryer
Roof Type Shingle
Total Parking Spaces 6
Garage Yes
Building
Lot Description Easements, Flood Plain, Level
Foundation Concrete Perimeter
Sewer Public Sewer
Water Public
Schools
Elementary Schools Davis/Lane
Middle Schools John Glenn
High Schools Bedford
Read Less Info
Want to know what your home might be worth? Contact us for a FREE valuation!

Our team is ready to help you sell your home for the highest possible price ASAP
Bought with Team Suzanne and Company • Compass

"My job is to find and attract mastery-based agents to the office, protect the culture, and make sure everyone is happy! "






