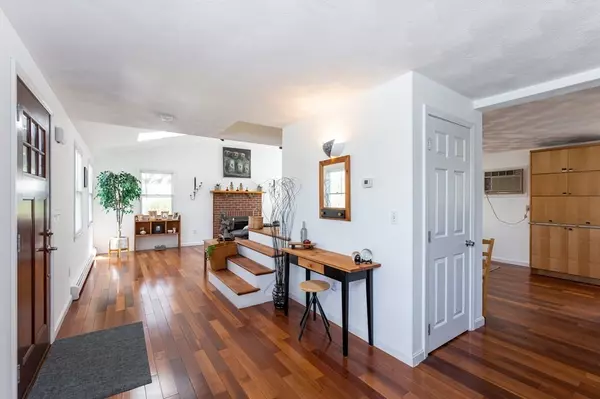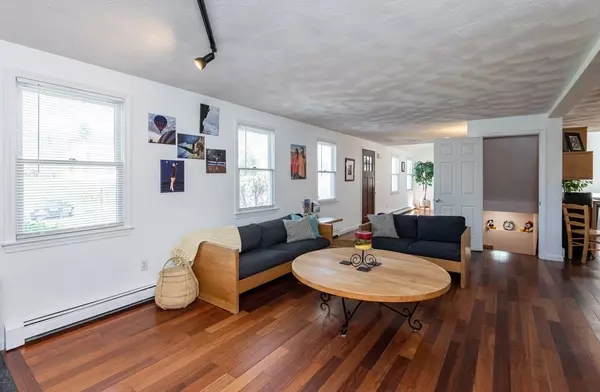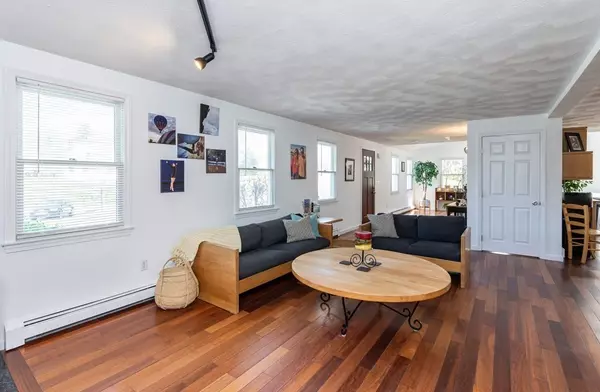$615,000
$649,000
5.2%For more information regarding the value of a property, please contact us for a free consultation.
3 Beds
2.5 Baths
1,977 SqFt
SOLD DATE : 09/27/2022
Key Details
Sold Price $615,000
Property Type Single Family Home
Sub Type Single Family Residence
Listing Status Sold
Purchase Type For Sale
Square Footage 1,977 sqft
Price per Sqft $311
MLS Listing ID 72981286
Sold Date 09/27/22
Style Colonial
Bedrooms 3
Full Baths 2
Half Baths 1
HOA Y/N false
Year Built 1994
Annual Tax Amount $6,193
Tax Year 2022
Lot Size 0.570 Acres
Acres 0.57
Property Description
Is an open floor plan and lots of natural light more your style? The private primary bedroom has large skylight where you can watch lightning flash and listen to rain fall as you gaze up from your bed. Organization your thing? You’ll love the oversized walk through closet to your bath. Host friends with patio parties, while viewing skydivers under their colorful canopies. Cool off in summer playing on your giant water slide, or just stargaze and float in the pool. Adventure lovers will love this house. It sits on outside corner lot in quiet neighborhood, with conservation land straight back to Nashua River to explore. Rail Trail access is very close by. The crawl space even gives you extra space to store all your gear. Located just 1 mile from the NH border for tax free shopping and quick access to major highways. Possibility to could easily convert the walk-out finished basement as an ADU. BOM due to Buyer's inability to get financing. Motivated Sellers.
Location
State MA
County Middlesex
Zoning RCR
Direction W. Hollis St to Merrimac Drr.
Rooms
Family Room Flooring - Hardwood, Exterior Access, Open Floorplan, Slider, Lighting - Overhead
Primary Bedroom Level Second
Dining Room Flooring - Hardwood
Kitchen Flooring - Hardwood, Countertops - Stone/Granite/Solid, Kitchen Island, Open Floorplan, Lighting - Pendant, Lighting - Overhead
Interior
Interior Features Closet, Slider, Lighting - Overhead, Game Room, Internet Available - Unknown
Heating Baseboard, Natural Gas
Cooling Wall Unit(s)
Flooring Tile, Carpet, Hardwood, Flooring - Wall to Wall Carpet
Fireplaces Number 1
Fireplaces Type Family Room
Appliance Range, Dishwasher, Disposal, Refrigerator, Washer, Dryer, Wine Refrigerator, Range Hood, Gas Water Heater, Utility Connections for Gas Range, Utility Connections for Gas Oven
Laundry First Floor
Exterior
Garage Spaces 2.0
Pool Pool - Inground Heated
Community Features Shopping, Walk/Jog Trails, Conservation Area, Highway Access, Public School
Utilities Available for Gas Range, for Gas Oven
Waterfront false
Roof Type Shingle
Total Parking Spaces 5
Garage Yes
Private Pool true
Building
Foundation Concrete Perimeter
Sewer Public Sewer
Water Public
Others
Senior Community false
Read Less Info
Want to know what your home might be worth? Contact us for a FREE valuation!

Our team is ready to help you sell your home for the highest possible price ASAP
Bought with Elizabeth Levesque • Bean Group

"My job is to find and attract mastery-based agents to the office, protect the culture, and make sure everyone is happy! "






