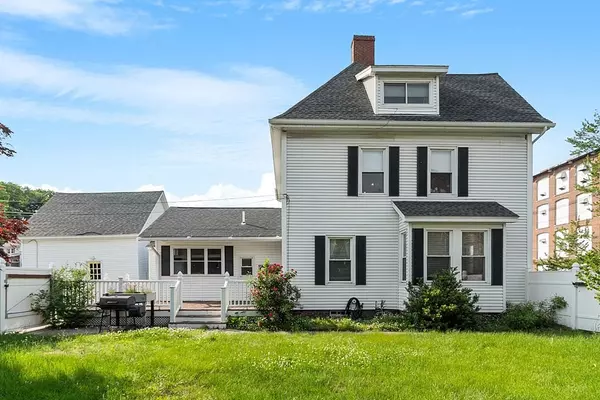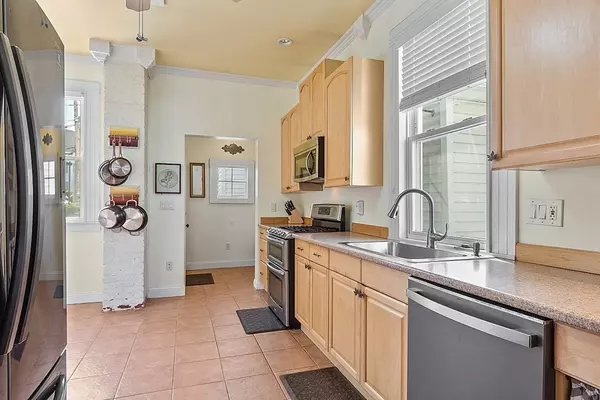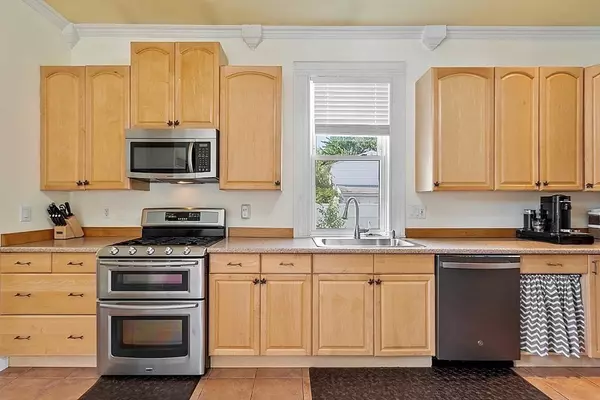$415,000
$415,000
For more information regarding the value of a property, please contact us for a free consultation.
4 Beds
2.5 Baths
2,588 SqFt
SOLD DATE : 09/30/2022
Key Details
Sold Price $415,000
Property Type Single Family Home
Sub Type Single Family Residence
Listing Status Sold
Purchase Type For Sale
Square Footage 2,588 sqft
Price per Sqft $160
MLS Listing ID 72991956
Sold Date 09/30/22
Style Colonial, Victorian
Bedrooms 4
Full Baths 2
Half Baths 1
Year Built 1890
Annual Tax Amount $5,723
Tax Year 2021
Lot Size 9,147 Sqft
Acres 0.21
Property Description
Prepare to fall in love with this UPDATED 8 room, 4 bedroom, 3 bath Victorian! Featuring spacious rooms with high ceilings, lots of natural light, hardwood floors, crown moldings, french doors, built-ins, and walk in closets. Sunny, renovated kitchen with tile floors, recessed lighting, plenty of cabinet space, and stainless steel appliances. There is also a mud room, dining room with china hutch, living room, family room, and full bath on the first floor.Upstairs there are three bedrooms and half bath. The third floor boasts a master suite with double walk-in closets and large spa-like bathroom. Newer roof, windows, heating system, appliances and electrical. Outside there is a private fenced in yard, large deck, off street parking and a two level garage/carriage house with endless possibilities. Across the street from Martineau Park, close to highways, SNHU, shopping, restaurants, and hospitals. This amazing home is listed on the National Register of Historic Places.
Location
State NH
County Hillsborough
Zoning R-3
Direction McGregor Street to Dionne Drive. The driveway is on McGregor Back Street.
Rooms
Family Room Flooring - Hardwood, French Doors, Lighting - Overhead, Beadboard, Crown Molding
Basement Full, Interior Entry, Bulkhead, Concrete, Unfinished
Primary Bedroom Level Third
Dining Room Closet/Cabinets - Custom Built, Flooring - Hardwood, Lighting - Overhead, Beadboard, Crown Molding
Kitchen Ceiling Fan(s), Flooring - Stone/Ceramic Tile, Dining Area, Recessed Lighting, Remodeled, Stainless Steel Appliances, Gas Stove, Lighting - Overhead, Crown Molding
Interior
Interior Features Closet, Lighting - Overhead, Entrance Foyer, Mud Room
Heating Steam, Natural Gas
Cooling None
Flooring Carpet, Hardwood, Flooring - Hardwood, Flooring - Stone/Ceramic Tile
Fireplaces Number 1
Fireplaces Type Living Room
Appliance Range, Dishwasher, Microwave, Refrigerator, Utility Connections for Gas Range, Utility Connections for Electric Dryer
Laundry Electric Dryer Hookup, Washer Hookup, In Basement
Exterior
Exterior Feature Balcony / Deck, Rain Gutters
Garage Spaces 1.0
Fence Fenced/Enclosed, Fenced
Community Features Public Transportation, Shopping, Park, Medical Facility, Highway Access, Public School, University
Utilities Available for Gas Range, for Electric Dryer, Washer Hookup
Waterfront false
Roof Type Shingle
Total Parking Spaces 2
Garage Yes
Building
Lot Description Level
Foundation Granite
Sewer Public Sewer
Water Public
Read Less Info
Want to know what your home might be worth? Contact us for a FREE valuation!

Our team is ready to help you sell your home for the highest possible price ASAP
Bought with Fermin Group • Century 21 North East

"My job is to find and attract mastery-based agents to the office, protect the culture, and make sure everyone is happy! "






