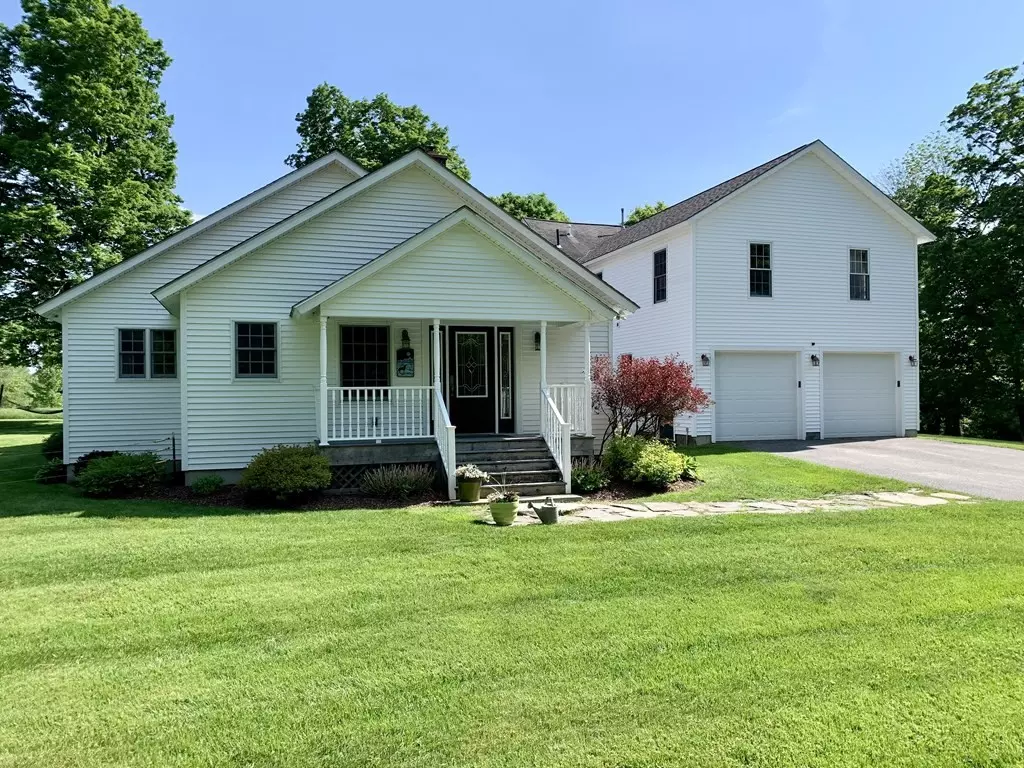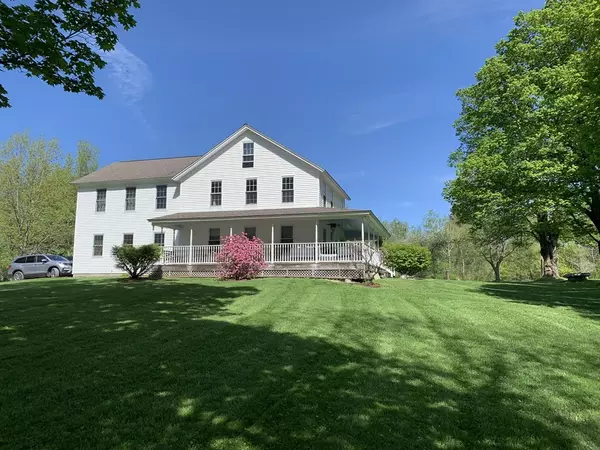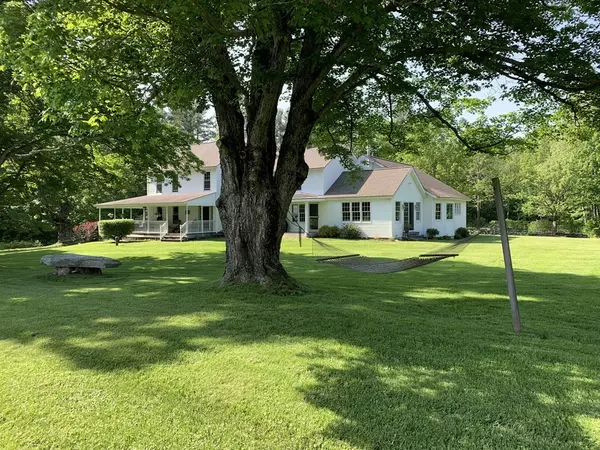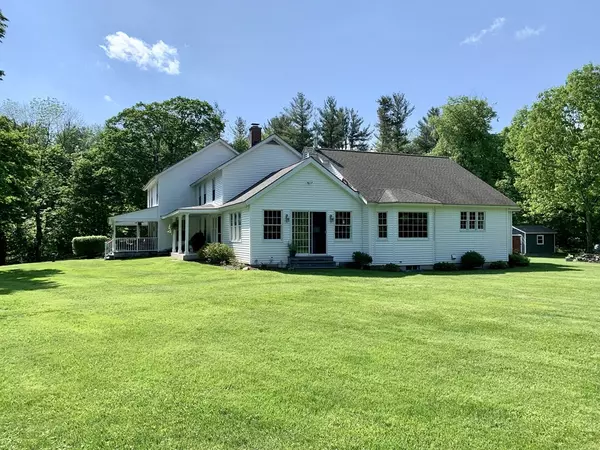$750,000
$795,000
5.7%For more information regarding the value of a property, please contact us for a free consultation.
5 Beds
3.5 Baths
4,425 SqFt
SOLD DATE : 08/30/2022
Key Details
Sold Price $750,000
Property Type Single Family Home
Sub Type Single Family Residence
Listing Status Sold
Purchase Type For Sale
Square Footage 4,425 sqft
Price per Sqft $169
MLS Listing ID 72994732
Sold Date 08/30/22
Style Colonial
Bedrooms 5
Full Baths 3
Half Baths 1
HOA Y/N false
Year Built 1890
Annual Tax Amount $6,600
Tax Year 2022
Lot Size 7.140 Acres
Acres 7.14
Property Description
Welcome to your quintessential Berkshire country retreat. Situated on 7-acres, this updated Colonial Farmhouse is filled with modern updates without sacrificing any of its original character and charm. Enter the grand foyer and take in the sweeping views and natural light offered by its open floor plan and abundance of windows There is a Primary Bedroom on the 1st floor with a custom-designed ceiling, hickory floors, walk-in closet and primary bath. This offers one level living or the option for an in-law suite. The 2nd floor you'll find a 2nd Primary Bedroom with a custom-built walk-in closet, and attached Primary bathroom with a large walk-in shower. The 2nd floor also includes an additional 3-4 bedrooms, a full bathroom with laundry and walk-up attic. The amenity list is too long, there is also a finished basement , high-speed internet, a two car garage, a shed, and a 70' porch where you can let all your worries melt away. Berkshire living at its absolute best!
Location
State MA
County Berkshire
Zoning R5
Direction Old Windsor go past Wahconah High School continue until you pass Cleveland Reservoir take first left
Rooms
Family Room Ceiling Fan(s), Gas Stove, Lighting - Overhead
Basement Full
Primary Bedroom Level First
Dining Room Ceiling Fan(s), Lighting - Overhead
Kitchen Pantry, Kitchen Island, Lighting - Pendant, Lighting - Overhead
Interior
Interior Features Entrance Foyer, Game Room, Bathroom, Bedroom
Heating Forced Air, Natural Gas, Pellet Stove
Cooling Other
Flooring Wood, Tile, Laminate
Fireplaces Number 1
Fireplaces Type Living Room
Appliance Oven, Dishwasher, Microwave, Countertop Range, Refrigerator, Washer, Dryer, Propane Water Heater
Laundry Second Floor
Exterior
Garage Spaces 2.0
Community Features Public School
View Y/N Yes
View Scenic View(s)
Roof Type Shingle
Total Parking Spaces 4
Garage Yes
Building
Lot Description Wooded, Cleared
Foundation Other
Sewer Private Sewer
Water Private
Architectural Style Colonial
Schools
Elementary Schools Kittredge
Middle Schools Nessacus
High Schools Wahconah
Others
Senior Community false
Read Less Info
Want to know what your home might be worth? Contact us for a FREE valuation!

Our team is ready to help you sell your home for the highest possible price ASAP
Bought with Non Member • Non Member Office
"My job is to find and attract mastery-based agents to the office, protect the culture, and make sure everyone is happy! "






