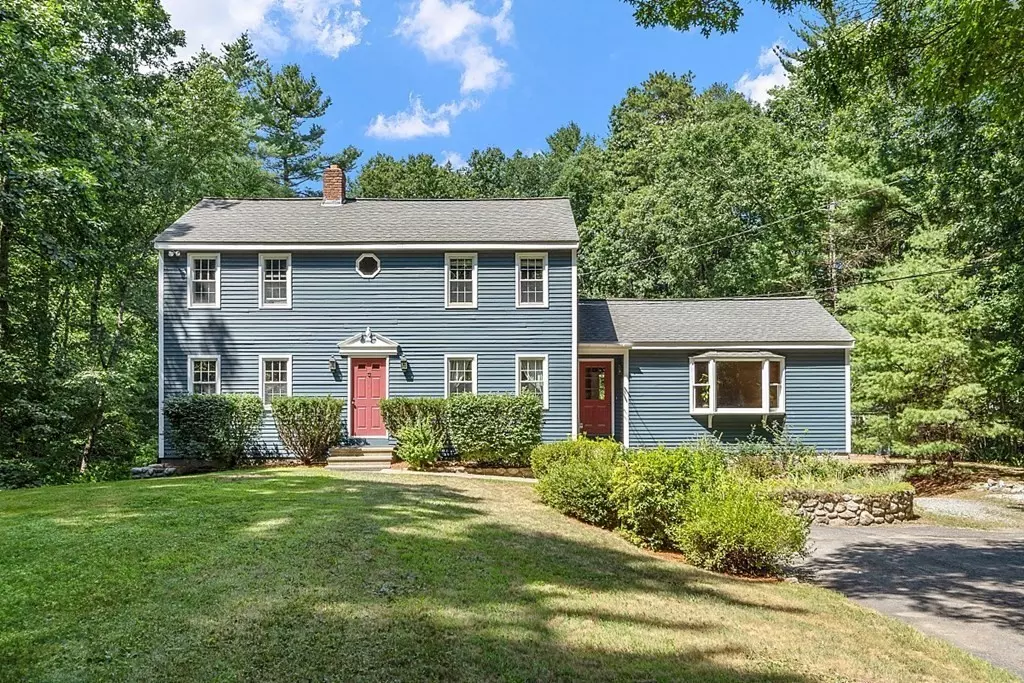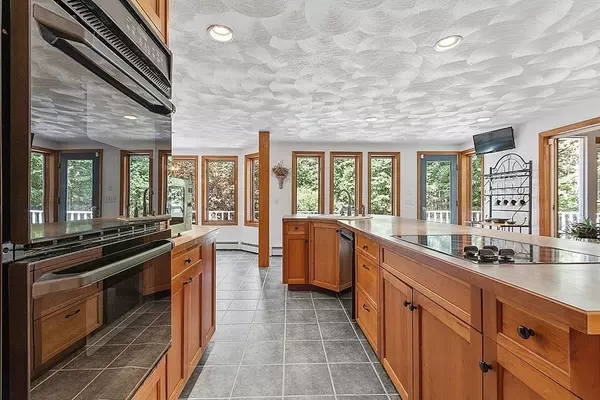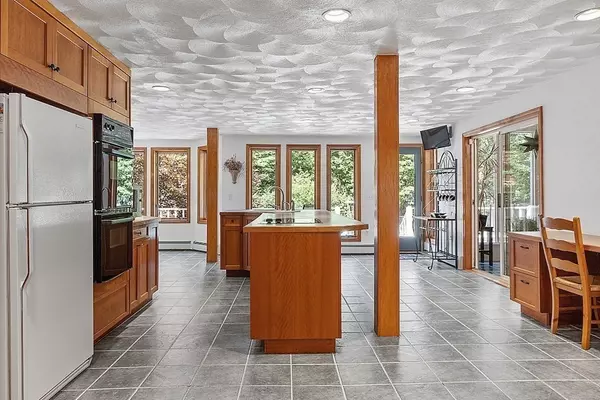$625,000
$589,000
6.1%For more information regarding the value of a property, please contact us for a free consultation.
4 Beds
2 Baths
3,333 SqFt
SOLD DATE : 10/06/2022
Key Details
Sold Price $625,000
Property Type Single Family Home
Sub Type Single Family Residence
Listing Status Sold
Purchase Type For Sale
Square Footage 3,333 sqft
Price per Sqft $187
MLS Listing ID 73026651
Sold Date 10/06/22
Style Colonial
Bedrooms 4
Full Baths 2
Year Built 1976
Annual Tax Amount $7,215
Tax Year 2022
Lot Size 1.550 Acres
Acres 1.55
Property Description
OFFER DEADLINE WED 8/24 BY 2 P.M.This 3300+ sq ft Colonial home is no cookie cutter & offers a floor plan perfect for large gatherings & entertaining. Character & charm abounds w/ wide pine floors, a large vaulted family room w/ wood beams & attached sunroom that opens to a huge kitchen w/ expansive island, eat in dining, loads of cabinets & direct access to the tiled sunroom & new deck. Formal dining room open to kitchen & the living room w/ french doors offers a quieter space or could be used as home office or a 1st floor bedroom (no closet). Full bath on 1st floor w/ shower & tub. 2nd floor offers primary bedroom w/ walk in closet & jacuzzi soaking tub overlooking your backyard retreat. Hollywood style full bath, 3 more spacious bedrooms & 2nd floor laundry for your convenience. Finished lower level is a great bonus/media room or could be office/den. Oversized 2 car garage & private back yard oasis with inground pool for your outdoor enjoyment,.
Location
State MA
County Middlesex
Zoning SUR
Direction Use GPS.
Rooms
Family Room Vaulted Ceiling(s), Flooring - Wood, Open Floorplan, Slider
Basement Full, Finished, Walk-Out Access, Interior Entry
Primary Bedroom Level Second
Dining Room Flooring - Wood, Open Floorplan
Kitchen Flooring - Stone/Ceramic Tile, Dining Area, Kitchen Island, Deck - Exterior, Open Floorplan, Recessed Lighting, Slider
Interior
Interior Features Slider, Sun Room, Bonus Room
Heating Baseboard, Oil
Cooling Window Unit(s)
Flooring Tile, Carpet, Pine, Flooring - Stone/Ceramic Tile, Flooring - Wall to Wall Carpet
Appliance Range, Oven, Dishwasher, Refrigerator
Laundry Second Floor
Exterior
Exterior Feature Rain Gutters
Garage Spaces 2.0
Fence Fenced/Enclosed, Fenced
Pool In Ground
Community Features Shopping, Walk/Jog Trails, Stable(s), Conservation Area
Waterfront false
Roof Type Shingle
Total Parking Spaces 6
Garage Yes
Private Pool true
Building
Lot Description Level
Foundation Concrete Perimeter
Sewer Private Sewer
Water Private
Read Less Info
Want to know what your home might be worth? Contact us for a FREE valuation!

Our team is ready to help you sell your home for the highest possible price ASAP
Bought with Timmy Thok • Keller Williams Realty-Merrimack

"My job is to find and attract mastery-based agents to the office, protect the culture, and make sure everyone is happy! "






