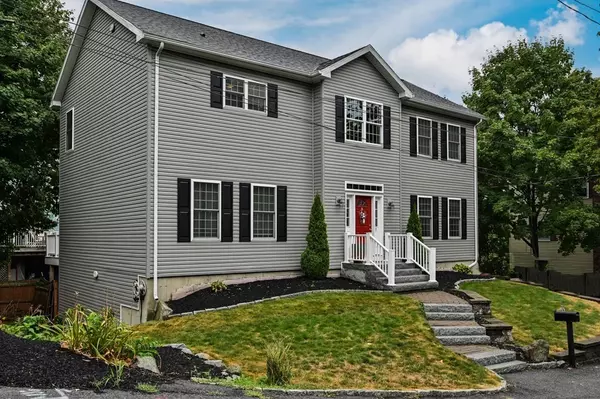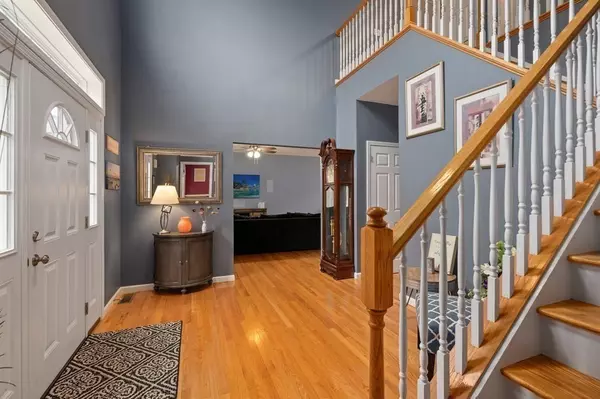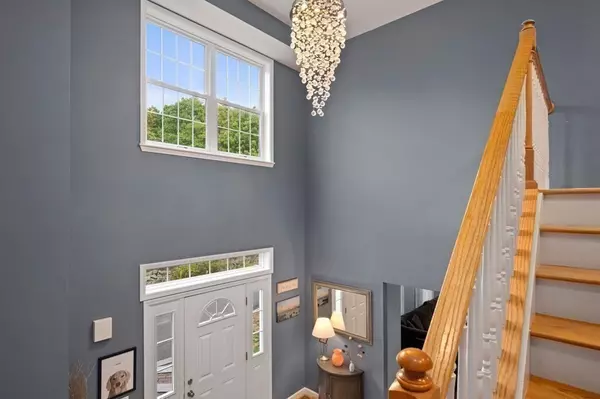$1,025,000
$1,100,000
6.8%For more information regarding the value of a property, please contact us for a free consultation.
4 Beds
4 Baths
2,520 SqFt
SOLD DATE : 11/16/2022
Key Details
Sold Price $1,025,000
Property Type Single Family Home
Sub Type Single Family Residence
Listing Status Sold
Purchase Type For Sale
Square Footage 2,520 sqft
Price per Sqft $406
MLS Listing ID 73027213
Sold Date 11/16/22
Style Colonial
Bedrooms 4
Full Baths 4
HOA Y/N false
Year Built 2013
Annual Tax Amount $8,537
Tax Year 2022
Lot Size 8,276 Sqft
Acres 0.19
Property Description
Welcome Home!! Open concept Colonial that is beautiful, bright, & spacious built in 2013 just one mile to Oak Grove Station. Kitchen features stainless steel appliances and newly installed granite countertops, kitchen island, breakfast nook, and peninsula. Spacious main bedroom with walk-in closet, an ensuite bathroom Jacuzzi / Whirlpool tub and separate shower. Three additional bedrooms and a full bath w/tub complete the 2nd floor. Enjoy All Your Music inside and outside with the Sonos Wireless HiFi System. Huge deck that overlooks the level back yard and patio. Fully insulated finished basement (with heated full bath) that could be used as an in-law suite. Fenced yard, off street parking for 6 cars. Potential to add a garage.
Location
State MA
County Middlesex
Zoning URB
Direction Main St (or Lebanon) to Sylvan St. to Ryder to 11 Whitwell Street.
Rooms
Family Room Flooring - Hardwood
Basement Full, Finished, Walk-Out Access
Primary Bedroom Level Second
Dining Room Flooring - Hardwood
Kitchen Flooring - Vinyl
Interior
Interior Features Bathroom, Bonus Room, Wired for Sound
Heating Central, Forced Air
Cooling Central Air, Other
Flooring Wood, Vinyl, Wood Laminate, Flooring - Laminate
Appliance Range, Dishwasher, Disposal, Microwave, Refrigerator, Gas Water Heater, Electric Water Heater, Tank Water Heater, Water Heater, Utility Connections for Gas Range
Laundry First Floor
Exterior
Exterior Feature Other
Community Features Public Transportation, Shopping, Park, Golf, Medical Facility, Highway Access, Public School, T-Station
Utilities Available for Gas Range
Waterfront false
Total Parking Spaces 6
Garage No
Building
Lot Description Underground Storage Tank, Level, Other
Foundation Concrete Perimeter
Sewer Public Sewer
Water Public
Others
Acceptable Financing Other (See Remarks)
Listing Terms Other (See Remarks)
Read Less Info
Want to know what your home might be worth? Contact us for a FREE valuation!

Our team is ready to help you sell your home for the highest possible price ASAP
Bought with Elizabeth Bain • Commonwealth Standard Realty Advisors

"My job is to find and attract mastery-based agents to the office, protect the culture, and make sure everyone is happy! "






