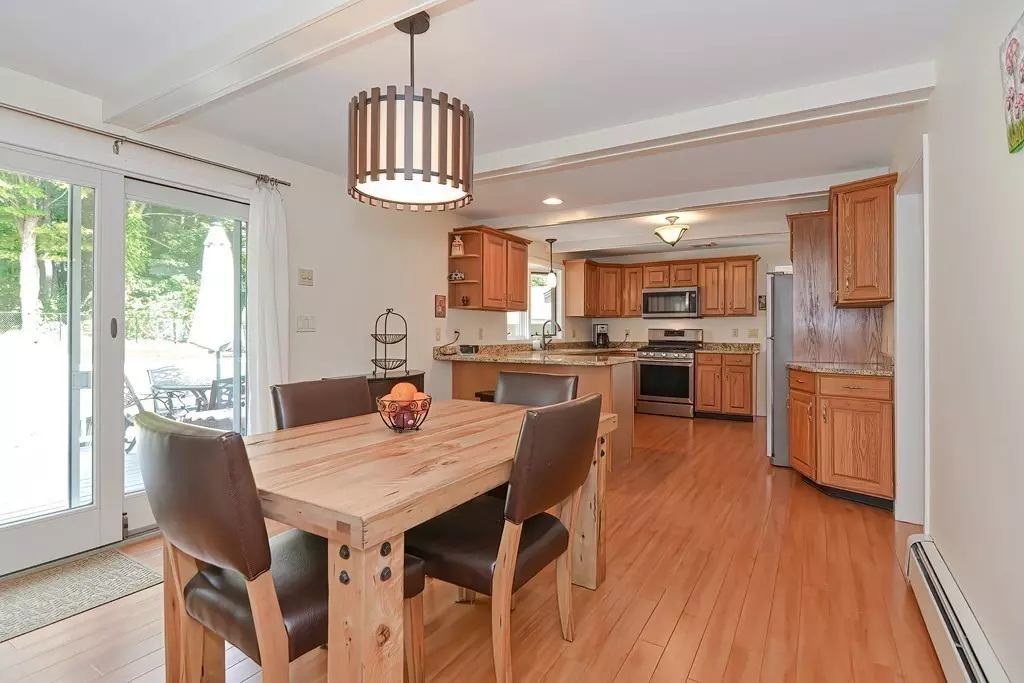$505,000
$515,000
1.9%For more information regarding the value of a property, please contact us for a free consultation.
3 Beds
2 Baths
2,058 SqFt
SOLD DATE : 11/21/2022
Key Details
Sold Price $505,000
Property Type Single Family Home
Sub Type Single Family Residence
Listing Status Sold
Purchase Type For Sale
Square Footage 2,058 sqft
Price per Sqft $245
MLS Listing ID 73046973
Sold Date 11/21/22
Style Ranch
Bedrooms 3
Full Baths 2
Year Built 1957
Annual Tax Amount $6,439
Tax Year 2022
Lot Size 1.040 Acres
Acres 1.04
Property Description
Welcome to this bright and spacious well maintained ranch, with 3 bedrooms, 2 bathrooms, and a 1-car detached garage. Walk through the front door and be greeted by the large living room with beautiful hardwood flooring, a fireplace, recessed lighting, and a bow window letting in all the sunshine. Off the living room is an open concept kitchen and dining area. The kitchen offers stainless steel appliances, a gas range, granite countertops, a peninsula for additional seating, and plenty of cabinetry. The dining area has access out to the Azek deck and patio, which overlooks the private fenced in backyard. Perfect for relaxing or entertaining! 3 Bedrooms and a full bathroom complete the main level. The partially finished lower level consists of another full bathroom, and a bonus/flex space with fireplace. Conveniently located near route 24, shopping, dining and so much more!
Location
State MA
County Plymouth
Zoning R
Direction Use GPS
Rooms
Basement Partially Finished
Primary Bedroom Level First
Dining Room Flooring - Hardwood, Exterior Access, Slider, Lighting - Overhead
Kitchen Flooring - Hardwood, Countertops - Stone/Granite/Solid, Stainless Steel Appliances, Gas Stove, Peninsula, Lighting - Overhead
Interior
Interior Features Lighting - Overhead, Bonus Room, Internet Available - Broadband
Heating Baseboard, Natural Gas, Fireplace(s)
Cooling Central Air
Flooring Tile, Vinyl, Carpet, Hardwood, Flooring - Wall to Wall Carpet
Fireplaces Number 2
Fireplaces Type Living Room
Appliance Range, Dishwasher, Disposal, Microwave, Refrigerator, Washer, Dryer, Gas Water Heater, Utility Connections for Gas Range, Utility Connections for Electric Dryer
Laundry In Basement, Washer Hookup
Exterior
Exterior Feature Storage
Garage Spaces 1.0
Community Features Shopping, Park, Walk/Jog Trails, Highway Access
Utilities Available for Gas Range, for Electric Dryer, Washer Hookup
Roof Type Shingle
Total Parking Spaces 2
Garage Yes
Building
Lot Description Level
Foundation Concrete Perimeter
Sewer Private Sewer
Water Public
Others
Senior Community false
Read Less Info
Want to know what your home might be worth? Contact us for a FREE valuation!

Our team is ready to help you sell your home for the highest possible price ASAP
Bought with Michele Sullivan • RE/MAX Platinum

"My job is to find and attract mastery-based agents to the office, protect the culture, and make sure everyone is happy! "






