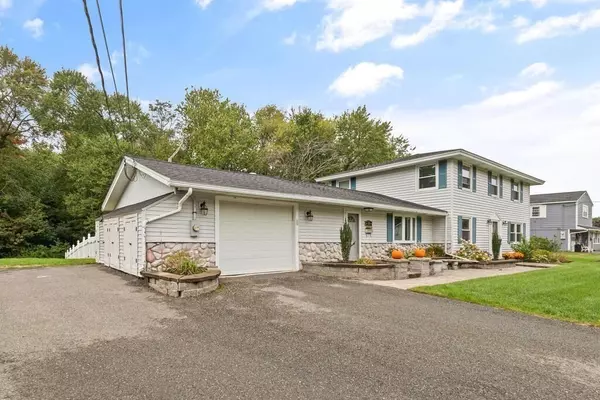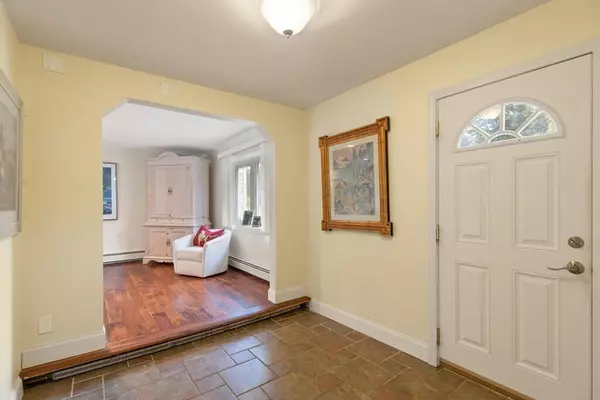$755,000
$749,900
0.7%For more information regarding the value of a property, please contact us for a free consultation.
3 Beds
2.5 Baths
2,197 SqFt
SOLD DATE : 12/15/2022
Key Details
Sold Price $755,000
Property Type Single Family Home
Sub Type Single Family Residence
Listing Status Sold
Purchase Type For Sale
Square Footage 2,197 sqft
Price per Sqft $343
Subdivision Woodvale
MLS Listing ID 73041734
Sold Date 12/15/22
Style Colonial
Bedrooms 3
Full Baths 2
Half Baths 1
Year Built 1964
Annual Tax Amount $6,731
Tax Year 2022
Lot Size 0.450 Acres
Acres 0.45
Property Description
Looking for a move in ready home in the sought after Woodvale neighborhood? This is THE ONE! This 3 bedroom, 2.5 bath colonial home with central air has an open floor plan and is beautifully updated! The family room has custom builtins and is right off the open and updated kitchen. Gleaming granite counters with spacious island, housing a dual temperature wine fridge, cream colored cabinetry and stainless steel appliances! The front to back living room is spacious and open to the dining room and kitchen. Tons of natural light pour into this home! The laundry room is conveniently located off of the mudroom entrance and close to the 1 car garage for easy access. The primary bedroom has a spacious custom walk in closet. The primary bath has a jetted soaking tub and separate tiled shower with dual shower heads. The fenced in yard with newer paver patio and fire pit are awaiting your fall nights to cozy up to with that perfectly chilled glass of wine! Nothing to do here but move in!
Location
State MA
County Essex
Zoning R3
Direction Wenham St to Princeton St.
Rooms
Family Room Closet/Cabinets - Custom Built, Cable Hookup, Exterior Access, Open Floorplan, Recessed Lighting, Slider
Primary Bedroom Level Second
Dining Room Lighting - Overhead
Kitchen Countertops - Stone/Granite/Solid, Kitchen Island, Cabinets - Upgraded, Exterior Access, Recessed Lighting, Remodeled, Stainless Steel Appliances, Lighting - Pendant
Interior
Interior Features High Speed Internet
Heating Baseboard, Oil
Cooling Central Air
Flooring Tile, Carpet, Engineered Hardwood
Appliance Range, Dishwasher, Microwave, Refrigerator, Wine Refrigerator, Oil Water Heater, Utility Connections for Electric Range, Utility Connections for Electric Dryer
Laundry Flooring - Vinyl, Electric Dryer Hookup, Washer Hookup, First Floor
Exterior
Exterior Feature Storage, Professional Landscaping
Garage Spaces 1.0
Fence Fenced
Community Features Public Transportation, Shopping, Tennis Court(s), Park, Walk/Jog Trails, Golf, Medical Facility, Laundromat, Bike Path, Highway Access, House of Worship, Marina, Private School, Public School
Utilities Available for Electric Range, for Electric Dryer, Washer Hookup
Waterfront false
Roof Type Shingle
Total Parking Spaces 3
Garage Yes
Building
Lot Description Gentle Sloping
Foundation Slab
Sewer Public Sewer
Water Public
Schools
Elementary Schools Thorpe
Middle Schools Hrms
High Schools Danvers High
Read Less Info
Want to know what your home might be worth? Contact us for a FREE valuation!

Our team is ready to help you sell your home for the highest possible price ASAP
Bought with Non Member • Non Member Office

"My job is to find and attract mastery-based agents to the office, protect the culture, and make sure everyone is happy! "






