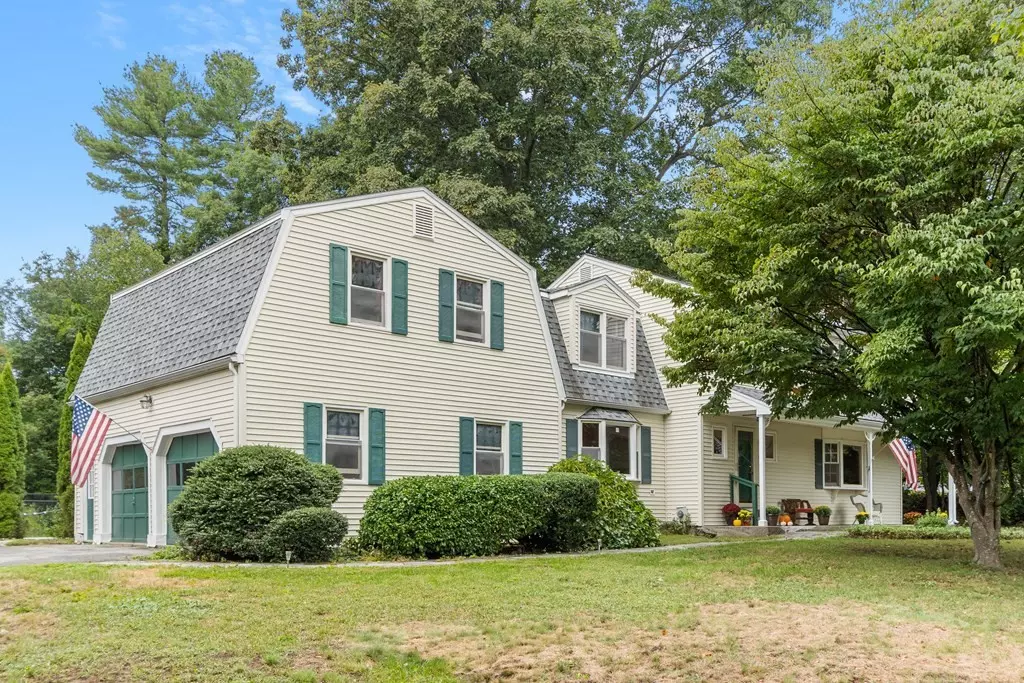$896,000
$895,000
0.1%For more information regarding the value of a property, please contact us for a free consultation.
5 Beds
3 Baths
3,229 SqFt
SOLD DATE : 12/16/2022
Key Details
Sold Price $896,000
Property Type Single Family Home
Sub Type Single Family Residence
Listing Status Sold
Purchase Type For Sale
Square Footage 3,229 sqft
Price per Sqft $277
Subdivision Indian Ridge
MLS Listing ID 73042247
Sold Date 12/16/22
Style Colonial
Bedrooms 5
Full Baths 3
HOA Y/N false
Year Built 1978
Annual Tax Amount $13,702
Tax Year 2022
Lot Size 0.770 Acres
Acres 0.77
Property Description
Opportunity Awaits You! Located in the INDIAN RIDGE COUNTRY CLUB NEIGHBORHOOD - This 9 Rm. Colonial with 5 Bedrooms, 3 Full Baths and an In-ground pool can be yours.! Home features a spacious eat-in Kitchen with white cabinets, recessed lighting and slider that opens to deck overlooking the picturesque landscaped lot and in-ground pool. The Fireplaced Living Room and Entertainment Size Dining Rm. features hardwood floors and the Fireplaced Family Rm. with Built-in Book Cases opens to the sun-filled kitchen. A Full Bath and Laundry Area completes the 1st Floor. Upstairs are 5 Bedrooms including the Master Bedroom/ Bath Suite and a slider opening to a screened- in deck overlooking the lovely lot and pool area. Also a Main Bath on 2nd level & a bonus rm. with great space for office/storage, mostly Hardwood Floors throughout and a 2nd back stairway w/private entrance to 5th BDR, Awesome Location - Close to Town & Rte. 93
Location
State MA
County Essex
Zoning SRB
Direction Dascomb Rd. to Algonquin Ave, or Lovejoy Rd. to Iroquois to Algonquin Ave,
Rooms
Family Room Flooring - Wall to Wall Carpet, Recessed Lighting
Basement Full, Bulkhead
Primary Bedroom Level Second
Dining Room Flooring - Wood
Kitchen Flooring - Laminate, Dining Area, Recessed Lighting, Slider, Peninsula
Interior
Interior Features Closet, Bonus Room
Heating Baseboard
Cooling Wall Unit(s)
Flooring Tile, Carpet, Hardwood, Wood Laminate, Flooring - Hardwood
Fireplaces Number 2
Fireplaces Type Family Room, Living Room
Appliance Range, Dishwasher, Disposal, Trash Compactor, Microwave, Refrigerator, Oil Water Heater, Utility Connections for Electric Range
Laundry First Floor
Exterior
Garage Spaces 2.0
Pool In Ground
Community Features Pool, Tennis Court(s), Park, Walk/Jog Trails, Golf, Medical Facility, Conservation Area, Highway Access, Private School, Public School, T-Station
Utilities Available for Electric Range
Waterfront false
Waterfront Description Stream
Total Parking Spaces 5
Garage Yes
Private Pool true
Building
Foundation Concrete Perimeter
Sewer Public Sewer
Water Public
Schools
Elementary Schools Sanborn
Middle Schools West Middle
High Schools Andover
Read Less Info
Want to know what your home might be worth? Contact us for a FREE valuation!

Our team is ready to help you sell your home for the highest possible price ASAP
Bought with Bonus Varghese Thopurathu • MARG Homes LLC

"My job is to find and attract mastery-based agents to the office, protect the culture, and make sure everyone is happy! "






