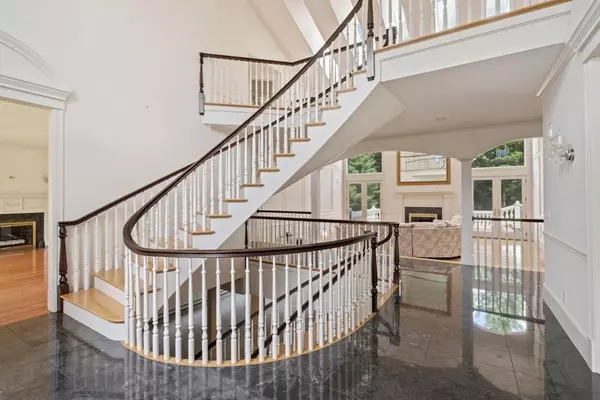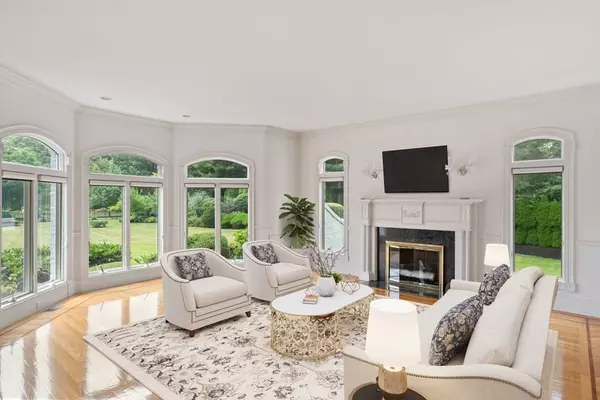$3,600,000
$3,900,000
7.7%For more information regarding the value of a property, please contact us for a free consultation.
5 Beds
6 Baths
8,337 SqFt
SOLD DATE : 12/30/2022
Key Details
Sold Price $3,600,000
Property Type Single Family Home
Sub Type Single Family Residence
Listing Status Sold
Purchase Type For Sale
Square Footage 8,337 sqft
Price per Sqft $431
Subdivision Tubwreck Estates
MLS Listing ID 73017133
Sold Date 12/30/22
Style Colonial
Bedrooms 5
Full Baths 5
Half Baths 2
Year Built 1998
Annual Tax Amount $32,650
Tax Year 2022
Lot Size 2.640 Acres
Acres 2.64
Property Description
Stunning brick Maryland colonial evokes fairy-tale qualities surely will bring smiles to the new homeowner and visitors. Tranquil estate living at its best. The grand two story foyer features two amazing floating staircases. Formal fireplaced living room and dining room flank the foyer. Sundrenched sunken family room with fireplace, vaulted ceiling, skylights and access to expansive deck. Spacious kitchen with cherry cabinets, wet bar, pantry, private dining area large island. Private first floor office over looks the fenced in grounds. Primary suite with vaulted ceiling, three walk- in closets, sitting room with fireplace and balcony, laundry, private bath with soaking tub, double vanity and steam shower. Also features additional bonus workout room w/ kitchenette. Lower level offers wet bar, theater, game room bedroom and full bath. Exquisite gated grounds are ideal for sports court or pool. Direct access to Hale Reservation/Noanet Woodlands.
Location
State MA
County Norfolk
Zoning Res
Direction Rte 109 to Hartford Street to Ledgewood Dr, right on Abbott Rd and right on Brookfield Rd.
Rooms
Family Room Cathedral Ceiling(s), Flooring - Hardwood, Balcony / Deck, Deck - Exterior, Exterior Access, Open Floorplan, Recessed Lighting, Sunken, Lighting - Sconce
Basement Full, Finished, Walk-Out Access, Interior Entry, Garage Access
Primary Bedroom Level Second
Dining Room Closet/Cabinets - Custom Built, Flooring - Hardwood, Recessed Lighting, Crown Molding
Kitchen Flooring - Hardwood, Dining Area, Balcony / Deck, Pantry, Countertops - Stone/Granite/Solid, Chair Rail, Exterior Access, Open Floorplan, Recessed Lighting, Lighting - Sconce
Interior
Interior Features Closet/Cabinets - Custom Built, Cabinets - Upgraded, Recessed Lighting, Countertops - Stone/Granite/Solid, Wet bar, Open Floor Plan, Wainscoting, Lighting - Sconce, Ceiling - Cathedral, Ceiling Fan(s), Office, Game Room, Media Room, Exercise Room, Sitting Room, Central Vacuum, Sauna/Steam/Hot Tub, Wet Bar
Heating Gravity, Baseboard, Radiant, Oil, Fireplace
Cooling Central Air
Flooring Tile, Carpet, Marble, Hardwood, Flooring - Hardwood, Flooring - Wall to Wall Carpet
Fireplaces Number 6
Fireplaces Type Dining Room, Family Room, Living Room, Master Bedroom
Appliance ENERGY STAR Qualified Refrigerator, Wine Refrigerator, ENERGY STAR Qualified Dishwasher, ENERGY STAR Qualified Washer, Range Hood, Cooktop, Oven - ENERGY STAR, Oil Water Heater, Plumbed For Ice Maker, Utility Connections for Gas Range, Utility Connections for Gas Dryer
Laundry Second Floor, Washer Hookup
Exterior
Exterior Feature Balcony / Deck, Balcony, Rain Gutters, Professional Landscaping, Sprinkler System, Decorative Lighting, Fruit Trees, Stone Wall
Garage Spaces 5.0
Fence Fenced/Enclosed, Fenced
Community Features Shopping, Tennis Court(s), Park, Walk/Jog Trails, Golf, Medical Facility, Bike Path, Conservation Area, Highway Access, House of Worship, Private School, Public School
Utilities Available for Gas Range, for Gas Dryer, Washer Hookup, Icemaker Connection
View Y/N Yes
View Scenic View(s)
Roof Type Shingle
Total Parking Spaces 10
Garage Yes
Building
Lot Description Cul-De-Sac, Wooded, Easements, Cleared, Level
Foundation Concrete Perimeter
Sewer Inspection Required for Sale
Water Public, Private
Architectural Style Colonial
Schools
Elementary Schools Chickering
Middle Schools Dover Sherborn
High Schools Dover Sherborn
Read Less Info
Want to know what your home might be worth? Contact us for a FREE valuation!

Our team is ready to help you sell your home for the highest possible price ASAP
Bought with Tammy Motsick DeWolfe • Gibson Sotheby's International Realty
"My job is to find and attract mastery-based agents to the office, protect the culture, and make sure everyone is happy! "





