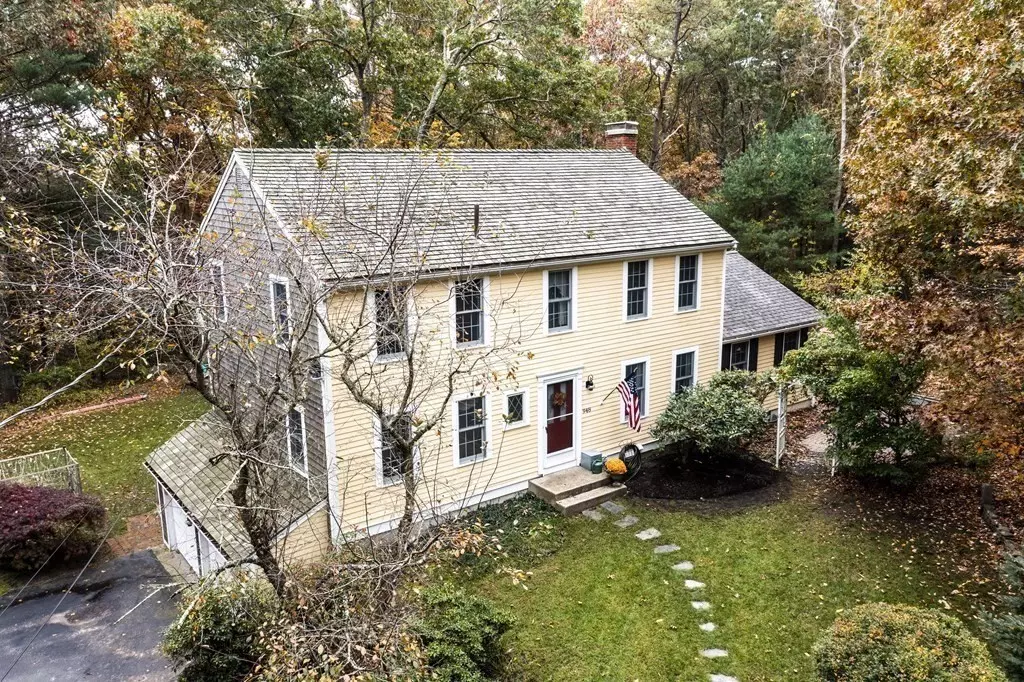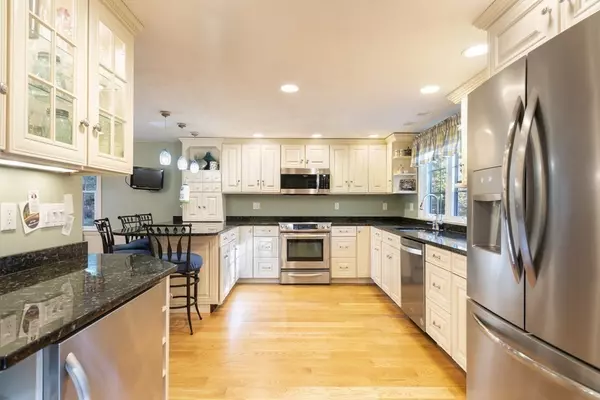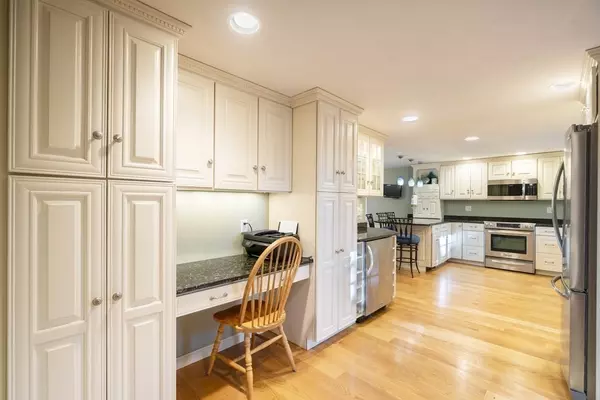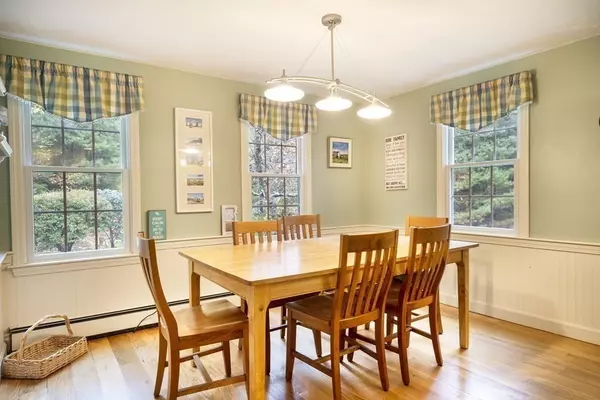$810,000
$799,900
1.3%For more information regarding the value of a property, please contact us for a free consultation.
4 Beds
2.5 Baths
2,792 SqFt
SOLD DATE : 01/17/2023
Key Details
Sold Price $810,000
Property Type Single Family Home
Sub Type Single Family Residence
Listing Status Sold
Purchase Type For Sale
Square Footage 2,792 sqft
Price per Sqft $290
Subdivision Carriage Hill Waye
MLS Listing ID 73053165
Sold Date 01/17/23
Style Colonial
Bedrooms 4
Full Baths 2
Half Baths 1
HOA Fees $58/ann
HOA Y/N true
Year Built 1974
Annual Tax Amount $7,473
Tax Year 2022
Lot Size 1.070 Acres
Acres 1.07
Property Description
Pristine home set back on a private lot, located in the highly desirable Carriage Hill Way neighborhood. This home has it all, with multiple decks, patios and mature plantings, in a natural setting that abuts acres of conservation land. The nine-home cul-de-sac neighborhood is nestled between North Marshfield and Marshfield Hills. So, you're close to the Greenbush commuter train, the General Store, beaches, the High School, and Route 3 (old exit 12 - now exit 27). The pride of ownership is evident with all the upgrades, such as windows, granite, kitchen cabinets, stainless steel appliances, hardwood flooring, hardy board, composite decking, engineered trim, a finished exercise room and so much more…You could possibly be in before the Holidays!
Location
State MA
County Plymouth
Zoning R1
Direction Route 139 to Forest Street
Rooms
Family Room Wood / Coal / Pellet Stove, Cathedral Ceiling(s), Flooring - Stone/Ceramic Tile, French Doors, Deck - Exterior, Recessed Lighting
Basement Finished, Walk-Out Access, Garage Access
Primary Bedroom Level Second
Dining Room Flooring - Hardwood, Wainscoting
Kitchen Flooring - Hardwood, Pantry, Countertops - Stone/Granite/Solid, Deck - Exterior, Recessed Lighting, Stainless Steel Appliances, Peninsula, Lighting - Pendant
Interior
Interior Features Closet, Exercise Room
Heating Baseboard, Radiant, Oil, Wood Stove
Cooling None
Flooring Tile, Vinyl, Laminate, Hardwood, Flooring - Vinyl
Fireplaces Number 1
Appliance Range, Dishwasher, Microwave, Refrigerator, Washer, Dryer, Oil Water Heater, Utility Connections for Electric Oven, Utility Connections for Electric Dryer
Laundry Flooring - Stone/Ceramic Tile, In Basement, Washer Hookup
Exterior
Exterior Feature Rain Gutters, Storage, Garden
Garage Spaces 2.0
Community Features Public Transportation, Shopping, Park, Walk/Jog Trails, Conservation Area, Highway Access, House of Worship, Marina, Public School
Utilities Available for Electric Oven, for Electric Dryer, Washer Hookup
Waterfront false
Waterfront Description Beach Front, Ocean, Unknown To Beach, Beach Ownership(Public)
View Y/N Yes
View Scenic View(s)
Roof Type Shingle, Wood
Total Parking Spaces 4
Garage Yes
Building
Lot Description Wooded
Foundation Concrete Perimeter, Irregular
Sewer Private Sewer
Water Public
Schools
Elementary Schools Martinson
Middle Schools Furnace Brooke
High Schools Marshfield High
Read Less Info
Want to know what your home might be worth? Contact us for a FREE valuation!

Our team is ready to help you sell your home for the highest possible price ASAP
Bought with Maryellen Boudreau • Coldwell Banker Realty - Duxbury

"My job is to find and attract mastery-based agents to the office, protect the culture, and make sure everyone is happy! "






