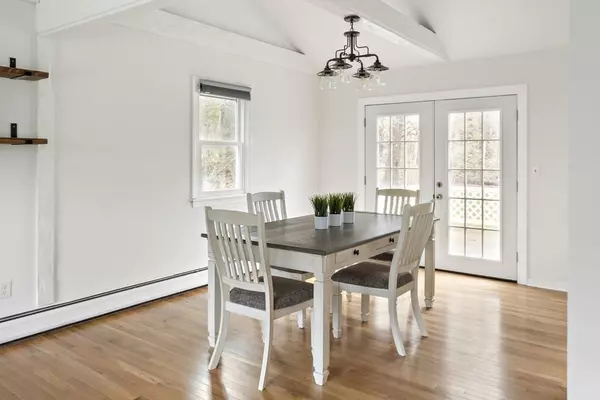$740,000
$749,900
1.3%For more information regarding the value of a property, please contact us for a free consultation.
4 Beds
2 Baths
2,406 SqFt
SOLD DATE : 01/31/2023
Key Details
Sold Price $740,000
Property Type Single Family Home
Sub Type Single Family Residence
Listing Status Sold
Purchase Type For Sale
Square Footage 2,406 sqft
Price per Sqft $307
MLS Listing ID 73059681
Sold Date 01/31/23
Style Raised Ranch
Bedrooms 4
Full Baths 2
HOA Y/N false
Year Built 1975
Annual Tax Amount $5,840
Tax Year 2022
Lot Size 1.000 Acres
Acres 1.0
Property Description
Newly updated 4 bed, 2 bath split level on private 1 acre lot abuts conservation land North Marshfield. Open concept living room with fireplace, cathedral ceiling & exposed beams, dining room w/New French doors leads to expansive back deck. Newly renovated kitchen, quartz counters & farmhouse sink overlook large back yard with huge paver patio & perennial gardens. 3 bedrooms on this level plus 1 full bath. WALK-OUT Lower level features family room with fireplace, 4th bedroom, new bathroom, office, laundry/utility room & exercise room. A private entrance makes it perfect for in-laws or out of town guests. Recent updates: contemporary lighting, new windows, new roof and solar panels, hardwood floors (main level), Armstrong floor (lower level), French drain, insulated attic, septic system, doors, paint. Attached 2 car garage plus large horseshoe driveway. Minutes from Route 3A, Humarock and Peggotty Beach, and several hiking trails. Top rated school system.
Location
State MA
County Plymouth
Zoning R-1
Direction Union St. to Highland St, or Oak St. to Highland St.
Rooms
Family Room Ceiling Fan(s), Flooring - Vinyl
Basement Full, Finished, Walk-Out Access, Interior Entry, Garage Access, Sump Pump, Concrete
Primary Bedroom Level First
Dining Room Flooring - Hardwood, Deck - Exterior, Exterior Access, Lighting - Sconce, Lighting - Overhead
Kitchen Cathedral Ceiling(s), Flooring - Hardwood, Cabinets - Upgraded
Interior
Interior Features Recessed Lighting, Office, Exercise Room
Heating Baseboard, Natural Gas
Cooling None
Flooring Tile, Hardwood, Wood Laminate, Flooring - Vinyl
Fireplaces Number 2
Fireplaces Type Family Room, Living Room
Appliance Range, Dishwasher, Microwave, Refrigerator, Gas Water Heater, Plumbed For Ice Maker, Utility Connections for Electric Range, Utility Connections for Electric Oven, Utility Connections for Electric Dryer
Laundry Flooring - Vinyl, Electric Dryer Hookup, Washer Hookup, In Basement
Exterior
Exterior Feature Rain Gutters, Storage, Fruit Trees, Garden, Stone Wall
Garage Spaces 2.0
Community Features Shopping, Walk/Jog Trails, Conservation Area, Highway Access, Marina, Public School
Utilities Available for Electric Range, for Electric Oven, for Electric Dryer, Washer Hookup, Icemaker Connection, Generator Connection
Waterfront false
Roof Type Shingle
Total Parking Spaces 8
Garage Yes
Building
Lot Description Cleared, Gentle Sloping
Foundation Concrete Perimeter
Sewer Private Sewer
Water Public
Schools
Elementary Schools Martinson
Middle Schools Furnace Brook
High Schools Marshfield
Read Less Info
Want to know what your home might be worth? Contact us for a FREE valuation!

Our team is ready to help you sell your home for the highest possible price ASAP
Bought with Kristine Larue • Success! Real Estate

"My job is to find and attract mastery-based agents to the office, protect the culture, and make sure everyone is happy! "






