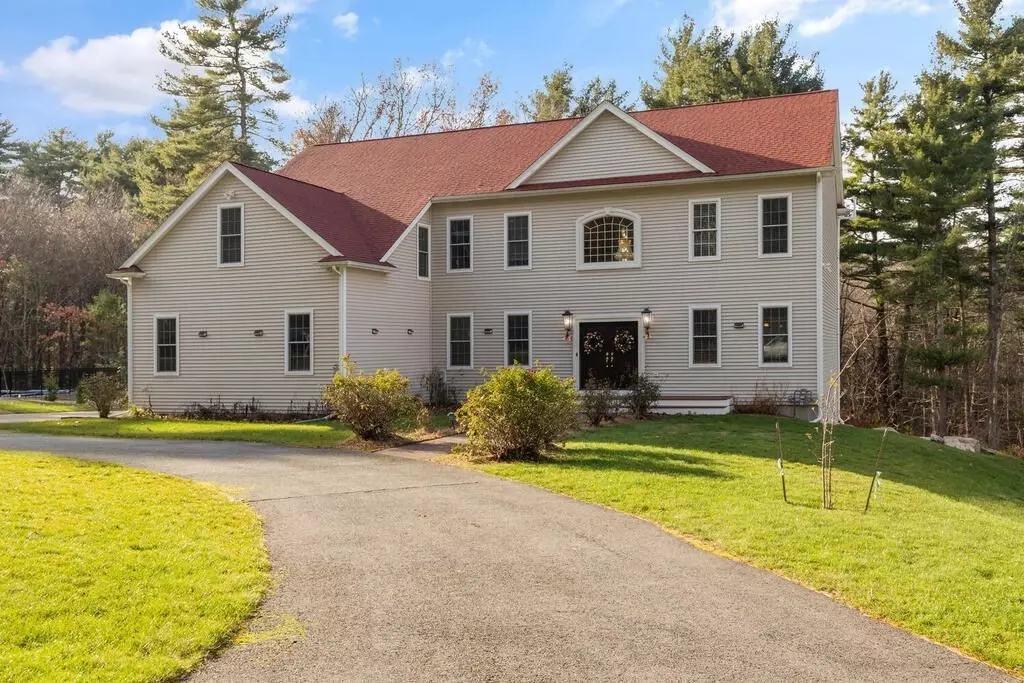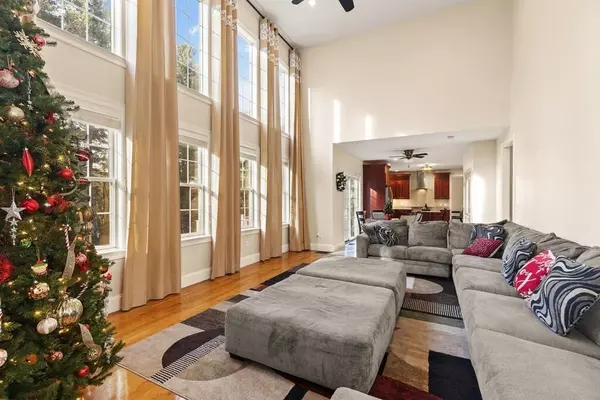$1,600,000
$1,650,000
3.0%For more information regarding the value of a property, please contact us for a free consultation.
4 Beds
4 Baths
5,011 SqFt
SOLD DATE : 02/10/2023
Key Details
Sold Price $1,600,000
Property Type Single Family Home
Sub Type Single Family Residence
Listing Status Sold
Purchase Type For Sale
Square Footage 5,011 sqft
Price per Sqft $319
MLS Listing ID 73061265
Sold Date 02/10/23
Style Colonial
Bedrooms 4
Full Baths 4
HOA Fees $41/ann
HOA Y/N true
Year Built 2015
Annual Tax Amount $18,707
Tax Year 2022
Lot Size 1.900 Acres
Acres 1.9
Property Description
WELCOME to CUSTOM and QUALITY CRAFTSMANSHIP throughout this four bedroom and four full bath, BOAST 9 Ft Ceilings through out, three-car garage home built with attention to detail and elegance all around.Enjoy this BEAUTIFULLY Built in 2015 an open and contemporary style living.Grand two-story ENTRY FOYER leads to KITCHEN with large Center Island and Breakfast area opens to a LARGE FAMILY ROOM with TWO-STORY WINDOWS of 20 Ft floor to ceiling WINDOWS! Living Room opens to Dinning Room;Guest Suite or Office with built-ins and full bath completes the first floor.Upper level is home to EXQUISITE PRIMARY BEDROOM suit with LARGE Walk-in Closet and luxurious Bath. Additional Three SPACIOUS bedrooms, full bath and laundry. The full daylight finished basement has high ceiling is the perfect space for a gym, wet bar, LARGE media room overhead projector and theater seating and FULL bath.GREAT LOCATION could not be more convenient ,close to Golf Course,Train, Highways, DIRECT access to hiking.
Location
State MA
County Norfolk
Zoning RES
Direction Rt 27 to Edge Hill Rd to Lexington Way
Rooms
Family Room Ceiling Fan(s), Flooring - Hardwood, Recessed Lighting
Basement Full, Finished, Walk-Out Access, Interior Entry, Radon Remediation System
Primary Bedroom Level Second
Dining Room Flooring - Hardwood, Lighting - Overhead, Crown Molding
Kitchen Flooring - Stone/Ceramic Tile, Dining Area, Pantry, Countertops - Stone/Granite/Solid, Kitchen Island, Deck - Exterior, Exterior Access, Recessed Lighting, Slider, Stainless Steel Appliances, Gas Stove
Interior
Interior Features Ceiling Fan(s), Closet/Cabinets - Custom Built, Lighting - Overhead, Closet, Bathroom - Full, Bathroom - Tiled With Shower Stall, Recessed Lighting, Countertops - Stone/Granite/Solid, Wet bar, Cabinets - Upgraded, Slider, Office, Foyer, Mud Room, Bathroom, Media Room, Game Room, Wet Bar
Heating Central, Forced Air, Natural Gas
Cooling Central Air
Flooring Tile, Carpet, Hardwood, Flooring - Hardwood, Flooring - Stone/Ceramic Tile, Flooring - Wall to Wall Carpet
Fireplaces Number 1
Fireplaces Type Family Room
Appliance Range, Oven, Dishwasher, Microwave, Refrigerator, Washer, Dryer, Wine Refrigerator, Range Hood, Gas Water Heater, Tankless Water Heater, Plumbed For Ice Maker, Utility Connections for Gas Range, Utility Connections for Electric Dryer
Laundry Laundry Closet, Flooring - Stone/Ceramic Tile, Gas Dryer Hookup, Washer Hookup, Second Floor
Exterior
Exterior Feature Rain Gutters, Professional Landscaping, Sprinkler System, Decorative Lighting, Garden
Garage Spaces 3.0
Community Features Public Transportation, Shopping, Tennis Court(s), Park, Golf, Highway Access, Public School, T-Station
Utilities Available for Gas Range, for Electric Dryer, Washer Hookup, Icemaker Connection
Roof Type Shingle
Total Parking Spaces 10
Garage Yes
Building
Lot Description Cul-De-Sac, Wooded
Foundation Concrete Perimeter
Sewer Private Sewer
Water Public
Schools
Elementary Schools East Elementary
Middle Schools Sharon Middle
High Schools Sharon High
Read Less Info
Want to know what your home might be worth? Contact us for a FREE valuation!

Our team is ready to help you sell your home for the highest possible price ASAP
Bought with Daryl Cohan • Compass

"My job is to find and attract mastery-based agents to the office, protect the culture, and make sure everyone is happy! "






