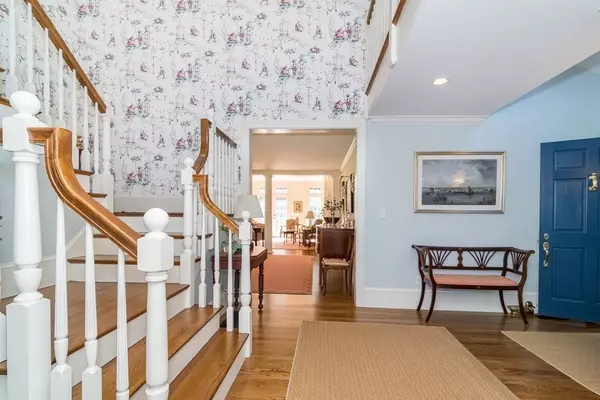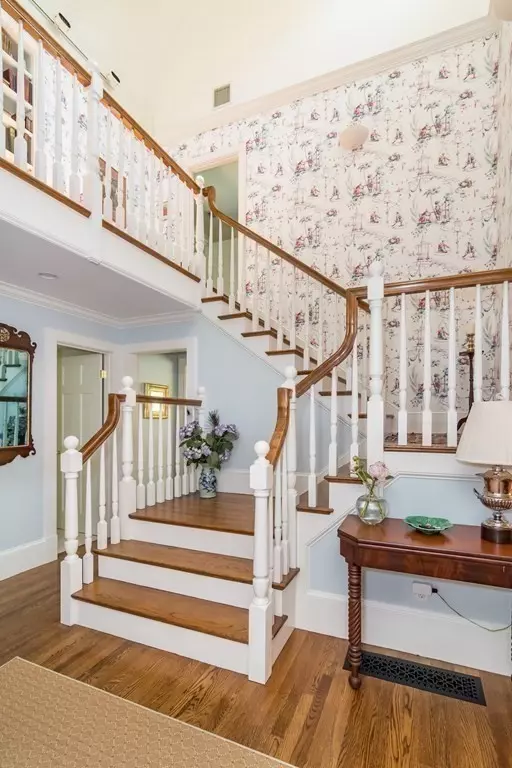$1,350,000
$1,495,000
9.7%For more information regarding the value of a property, please contact us for a free consultation.
4 Beds
4.5 Baths
4,214 SqFt
SOLD DATE : 02/15/2023
Key Details
Sold Price $1,350,000
Property Type Condo
Sub Type Condominium
Listing Status Sold
Purchase Type For Sale
Square Footage 4,214 sqft
Price per Sqft $320
MLS Listing ID 73041964
Sold Date 02/15/23
Bedrooms 4
Full Baths 4
Half Baths 1
HOA Fees $891/qua
HOA Y/N true
Year Built 1982
Annual Tax Amount $20,581
Tax Year 2022
Property Description
Elegance meets sophistication with this stunning 4,214± SF Contemporary-Colonial located at Jackson Pond adjacent to the Dedham Country & Polo Club in much sought after Precinct 1. The welcoming two-story foyer leads to a cozy den with built-in bookshelves, sunny office & first floor bedroom with en-suite bathroom. A banquet size formal dining room with architectural columns flows seamlessly into a vaulted ceiling living room with fireplace & French door leading to the rear terrace. At the heart of this home is a sunny, open kitchen with center island, spacious breakfast room, mudroom & adjacent family room with fireplace. The second floor boasts a luxurious primary bedroom suite with dressing room, sitting room & private deck. Two additional bedrooms, a full bath, laundry room & library bookshelves complete the spacious second floor. Finished walk-out lower level recreation room with full bathroom. The expansive, private grounds include a large stone terrace & exquisite gardens.
Location
State MA
County Norfolk
Area Precinct One/Upper Dedham
Zoning A
Direction Country Club Road to Jackson Pond Road
Rooms
Family Room Flooring - Wood
Basement Y
Primary Bedroom Level Second
Dining Room Flooring - Wood, French Doors
Kitchen Skylight, Flooring - Wood, Window(s) - Bay/Bow/Box, Dining Area, Countertops - Stone/Granite/Solid, French Doors, Kitchen Island
Interior
Interior Features Closet/Cabinets - Custom Built, Bathroom - Full, Slider, Den, Office, Play Room, Wet Bar
Heating Baseboard, Oil, Hydro Air
Cooling Central Air
Flooring Wood, Tile, Carpet, Flooring - Wood, Flooring - Wall to Wall Carpet
Fireplaces Number 2
Fireplaces Type Family Room, Living Room
Appliance Oven, Dishwasher, Disposal, Microwave, Countertop Range, Refrigerator, Washer, Dryer, Range Hood, Tankless Water Heater, Water Heater(Separate Booster), Utility Connections for Gas Range
Laundry Second Floor, In Unit
Exterior
Exterior Feature Rain Gutters, Professional Landscaping, Sprinkler System
Garage Spaces 2.0
Community Features Shopping, Medical Facility, Conservation Area, Highway Access, House of Worship, Private School, Public School
Utilities Available for Gas Range
Roof Type Shingle, Slate
Total Parking Spaces 4
Garage Yes
Building
Story 3
Sewer Private Sewer
Water Public
Others
Pets Allowed Yes
Senior Community false
Acceptable Financing Contract
Listing Terms Contract
Read Less Info
Want to know what your home might be worth? Contact us for a FREE valuation!

Our team is ready to help you sell your home for the highest possible price ASAP
Bought with Samantha Eisenberg • Compass
"My job is to find and attract mastery-based agents to the office, protect the culture, and make sure everyone is happy! "






