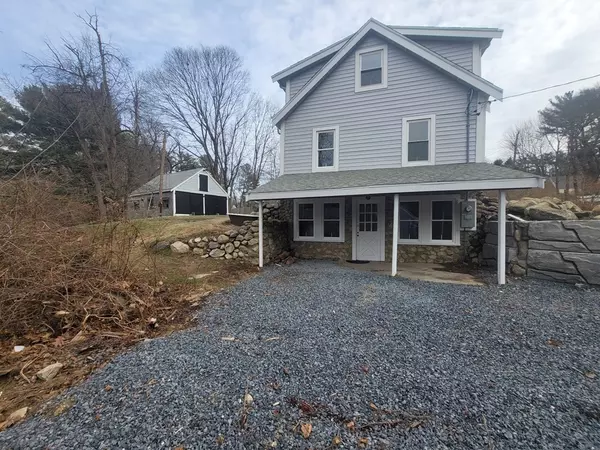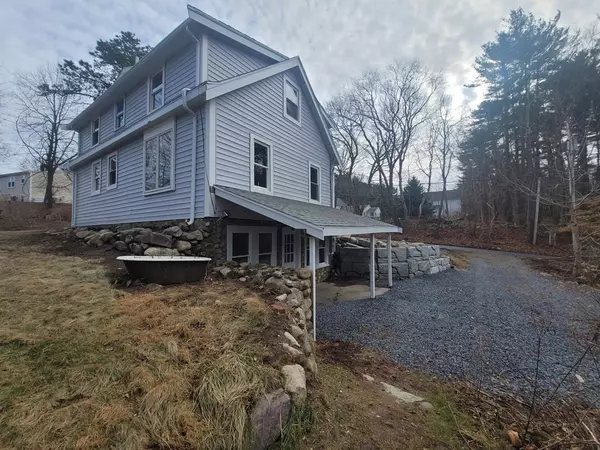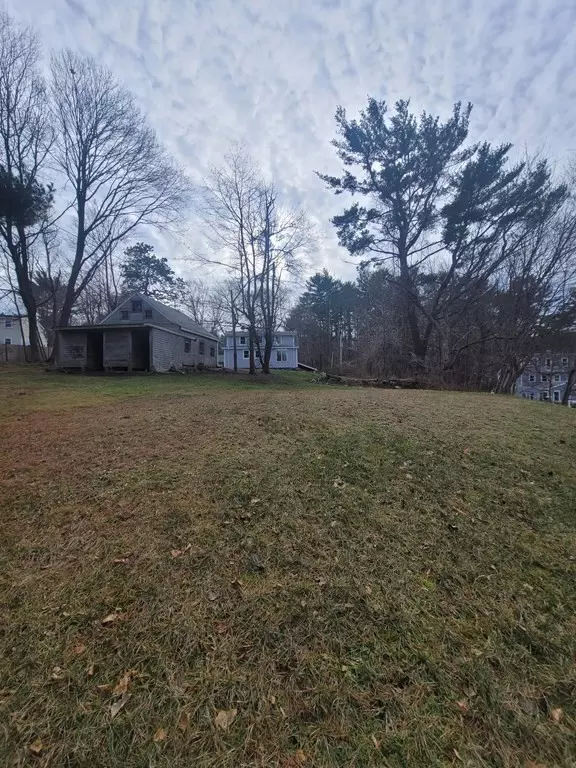$495,000
$485,000
2.1%For more information regarding the value of a property, please contact us for a free consultation.
3 Beds
1 Bath
1,174 SqFt
SOLD DATE : 02/17/2023
Key Details
Sold Price $495,000
Property Type Single Family Home
Sub Type Single Family Residence
Listing Status Sold
Purchase Type For Sale
Square Footage 1,174 sqft
Price per Sqft $421
Subdivision Highland Street
MLS Listing ID 73067699
Sold Date 02/17/23
Style Cape, Farmhouse
Bedrooms 3
Full Baths 1
Year Built 1938
Annual Tax Amount $100,000,000
Tax Year 2022
Lot Size 0.460 Acres
Acres 0.46
Property Description
Dreamy location in the Marshfield Hills! Gorgeous renovated charming cape with a large barn! An UPPER and a lower driveway! All wrapped in brand new siding, insulation was blown in and brand new Pella windows allow gorgeous views of the property like artwork to grace the interior! The natural light gleams into the home through all the windows, reflecting off the refinished antique patina wood floors throughout the home; creating an amazing feeling of warmth and inspiration! Exposed ceilings made from recycled ship's beams grace the kitchen and dining room. Custom Wood cabinets are stylishly painted, new granite counters, new stainless steel gas fueled range & dishwasher. A circular flowing open floor plan! Large front to back living room with gorgeous views out the picture window! Up the stairs, to a center hall offering a way to each of the 3 beds & a beautifully tiled bathroom! The walkout lower level boasts a laundry/mudroom area and boasts potential for a bathroom & more!
Location
State MA
County Plymouth
Area Marshfield Hills
Zoning res
Direction Take Union to Oak to Highland or 3a to Highland Street East sidesee sign at #132/ two driveways!
Rooms
Basement Full, Walk-Out Access, Interior Entry, Concrete
Primary Bedroom Level Second
Interior
Interior Features Mud Room, Center Hall, Foyer
Heating Forced Air, Electric Baseboard, Oil
Cooling None
Flooring Wood, Tile
Appliance Range, Dishwasher, Washer, Dryer, Utility Connections for Gas Range, Utility Connections for Gas Oven, Utility Connections for Electric Dryer
Laundry In Basement, Washer Hookup
Exterior
Exterior Feature Garden
Garage Spaces 2.0
Community Features Public Transportation, Shopping, Walk/Jog Trails, Stable(s), Golf, Conservation Area, House of Worship, Marina, Public School, Other
Utilities Available for Gas Range, for Gas Oven, for Electric Dryer, Washer Hookup
Waterfront false
Waterfront Description Beach Front, Ocean
View Y/N Yes
View Scenic View(s)
Roof Type Shingle
Total Parking Spaces 10
Garage Yes
Building
Lot Description Gentle Sloping, Level
Foundation Block
Sewer Private Sewer
Water Public
Schools
Elementary Schools Eames
Middle Schools Marshfield
High Schools Marshfield
Read Less Info
Want to know what your home might be worth? Contact us for a FREE valuation!

Our team is ready to help you sell your home for the highest possible price ASAP
Bought with M.C. Stewart • Keller Williams Realty-Merrimack

"My job is to find and attract mastery-based agents to the office, protect the culture, and make sure everyone is happy! "






