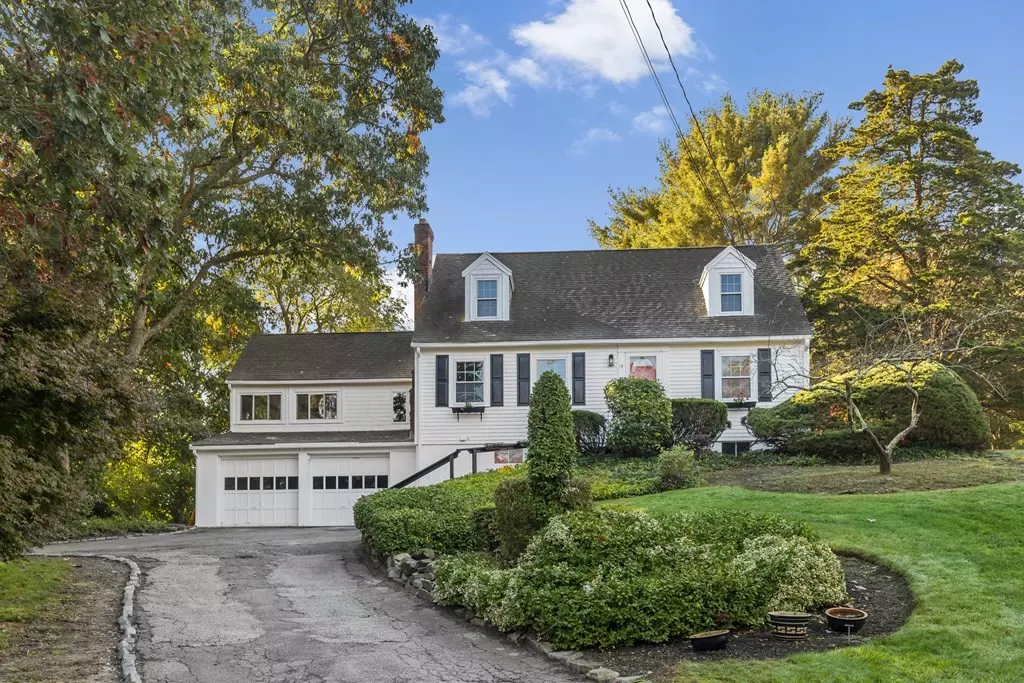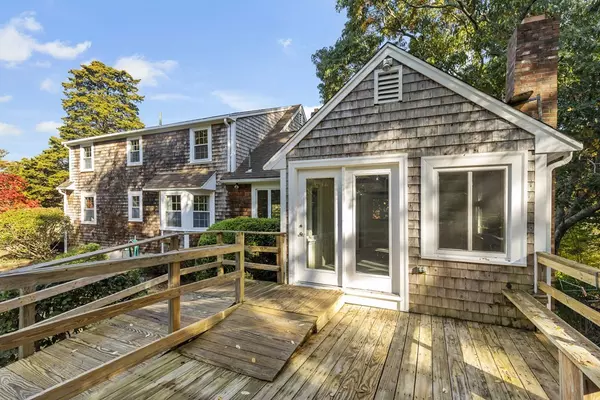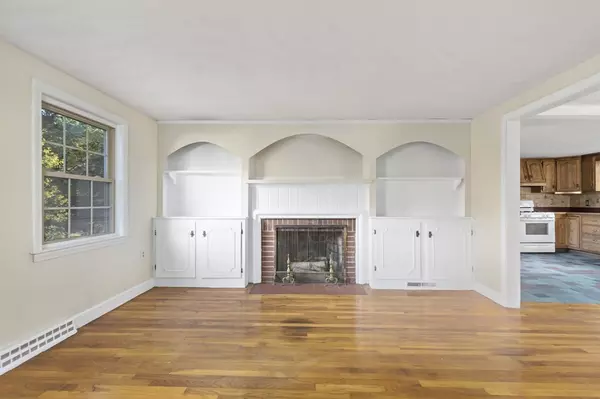$610,000
$650,000
6.2%For more information regarding the value of a property, please contact us for a free consultation.
4 Beds
2.5 Baths
2,334 SqFt
SOLD DATE : 02/17/2023
Key Details
Sold Price $610,000
Property Type Single Family Home
Sub Type Single Family Residence
Listing Status Sold
Purchase Type For Sale
Square Footage 2,334 sqft
Price per Sqft $261
MLS Listing ID 73048939
Sold Date 02/17/23
Style Cape
Bedrooms 4
Full Baths 2
Half Baths 1
Year Built 1960
Annual Tax Amount $6,052
Tax Year 2022
Lot Size 0.870 Acres
Acres 0.87
Property Description
This picture perfect cape sits high on a hill with a large beautifully landscaped yard, with custom stonewalls along driveway .Home has been renovated with large master suite on first floor with shower and French doors leading to private deck. Living room with custom built-ins and fireplace features hardwood floors and open floor plan. Kitchen features slate flooring and is open to dining area with hardwood floors and bay windows overlooking beautifully private back yard original stonewalls. Family room addition over 2 Car Garage with additional fireplace, brand new carpet and French doors leading to large deck. Sweeping staircase leads you to second floor with two large front to back bedroom both with walk-in closets and hardwoods. Additional half bath in one of the bedrooms. Full bath in hallway with tub/shower. Outside home has just been completed painted. This home is only minutes to downtown, library and shopping. Just a few miles to Rexhame Beach Come take a look at this beauty
Location
State MA
County Plymouth
Zoning R-1
Direction Webster St to Ohio to Rayfield
Rooms
Family Room Flooring - Stone/Ceramic Tile, Flooring - Wall to Wall Carpet, Balcony / Deck, Exterior Access, Slider
Basement Full, Walk-Out Access, Interior Entry, Concrete
Primary Bedroom Level First
Dining Room Flooring - Hardwood, Window(s) - Bay/Bow/Box, Open Floorplan
Kitchen Flooring - Stone/Ceramic Tile, Open Floorplan
Interior
Heating Forced Air, Natural Gas
Cooling None
Flooring Wood, Tile, Vinyl, Carpet, Stone / Slate
Fireplaces Number 2
Fireplaces Type Family Room, Living Room
Appliance Range, Dishwasher, Refrigerator, Tankless Water Heater, Utility Connections for Gas Range, Utility Connections for Electric Dryer
Laundry In Basement
Exterior
Exterior Feature Rain Gutters, Professional Landscaping, Stone Wall
Garage Spaces 2.0
Fence Fenced
Pool In Ground
Community Features Public Transportation, Shopping, Tennis Court(s), Park, Walk/Jog Trails, Stable(s), Golf, Medical Facility, Laundromat, Public School
Utilities Available for Gas Range, for Electric Dryer
Waterfront false
Waterfront Description Beach Front, Ocean, 1 to 2 Mile To Beach, Beach Ownership(Public)
Roof Type Shingle
Total Parking Spaces 6
Garage Yes
Private Pool true
Building
Lot Description Wooded
Foundation Concrete Perimeter
Sewer Private Sewer
Water Public
Read Less Info
Want to know what your home might be worth? Contact us for a FREE valuation!

Our team is ready to help you sell your home for the highest possible price ASAP
Bought with Bonnie J. Massa • Molisse Realty Group

"My job is to find and attract mastery-based agents to the office, protect the culture, and make sure everyone is happy! "






