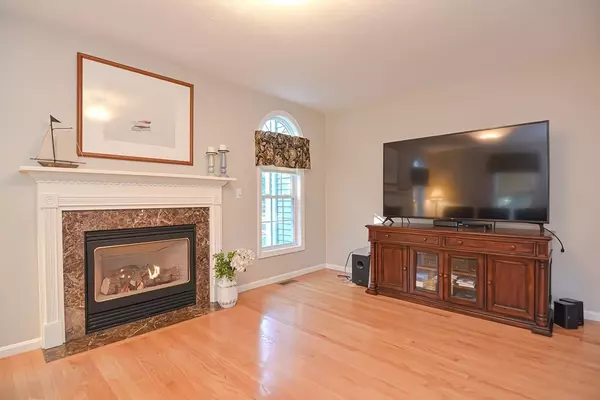$750,000
$759,000
1.2%For more information regarding the value of a property, please contact us for a free consultation.
4 Beds
2.5 Baths
2,344 SqFt
SOLD DATE : 02/10/2023
Key Details
Sold Price $750,000
Property Type Single Family Home
Sub Type Single Family Residence
Listing Status Sold
Purchase Type For Sale
Square Footage 2,344 sqft
Price per Sqft $319
MLS Listing ID 73051767
Sold Date 02/10/23
Style Colonial
Bedrooms 4
Full Baths 2
Half Baths 1
Year Built 2002
Annual Tax Amount $7,581
Tax Year 2022
Lot Size 0.690 Acres
Acres 0.69
Property Description
Absolutely pristine colonial in a highly desirable neighborhood! The 1st floor offers gleaming hardwood floors and a flexible floor plan, makes for easy living and great entertaining space! The kitchen has recently undergone a fresh transformation, white shaker cabinetry, granite countertops, new appliances and a designer subway tile backsplash that ties it all together! A cozy living room with gas fireplace, laundry room, 1/2 bath, formal dining, and space for a play room or home office round out the first floor! Upstairs offers four bedrooms with hardwood flooring and ample closet space! The Primary suite features a stunning tiled shower, new granite vanity top, and a huge walk in closet! There is an additional full bath upstairs also featuring a new granite vanity top! Need more space? Immaculate, full basement being utilized as a game room and features a full walk out + additional storage! With updated systems and huge 2 car garage this one was built great but owned even better!
Location
State MA
County Plymouth
Zoning RES
Direction North Elm St~ Crescent ST ~ Old Crescent St ~ Pear Tree Ln ~ Jewel Dr
Rooms
Family Room Flooring - Hardwood
Basement Full, Partially Finished, Walk-Out Access, Interior Entry
Primary Bedroom Level Second
Dining Room Flooring - Hardwood, Chair Rail, Wainscoting, Crown Molding
Kitchen Flooring - Stone/Ceramic Tile, Countertops - Stone/Granite/Solid, Kitchen Island, Cabinets - Upgraded, Deck - Exterior, Recessed Lighting, Remodeled, Slider
Interior
Interior Features Slider, Game Room
Heating Forced Air, Natural Gas
Cooling Central Air
Flooring Tile, Carpet, Hardwood, Flooring - Wall to Wall Carpet
Fireplaces Number 1
Fireplaces Type Family Room
Appliance Range, Dishwasher, Microwave, Refrigerator, Washer, Dryer, Gas Water Heater, Tankless Water Heater, Plumbed For Ice Maker, Utility Connections for Gas Range, Utility Connections for Electric Range, Utility Connections for Gas Oven, Utility Connections for Electric Oven, Utility Connections for Electric Dryer
Laundry Flooring - Stone/Ceramic Tile, First Floor, Washer Hookup
Exterior
Exterior Feature Rain Gutters, Professional Landscaping, Sprinkler System
Garage Spaces 2.0
Community Features Shopping, Park, Golf, Medical Facility, Highway Access, House of Worship, Public School, University
Utilities Available for Gas Range, for Electric Range, for Gas Oven, for Electric Oven, for Electric Dryer, Washer Hookup, Icemaker Connection
Roof Type Shingle
Total Parking Spaces 6
Garage Yes
Building
Lot Description Wooded
Foundation Concrete Perimeter
Sewer Private Sewer
Water Public
Read Less Info
Want to know what your home might be worth? Contact us for a FREE valuation!

Our team is ready to help you sell your home for the highest possible price ASAP
Bought with Karly Graham • eXp Realty

"My job is to find and attract mastery-based agents to the office, protect the culture, and make sure everyone is happy! "






